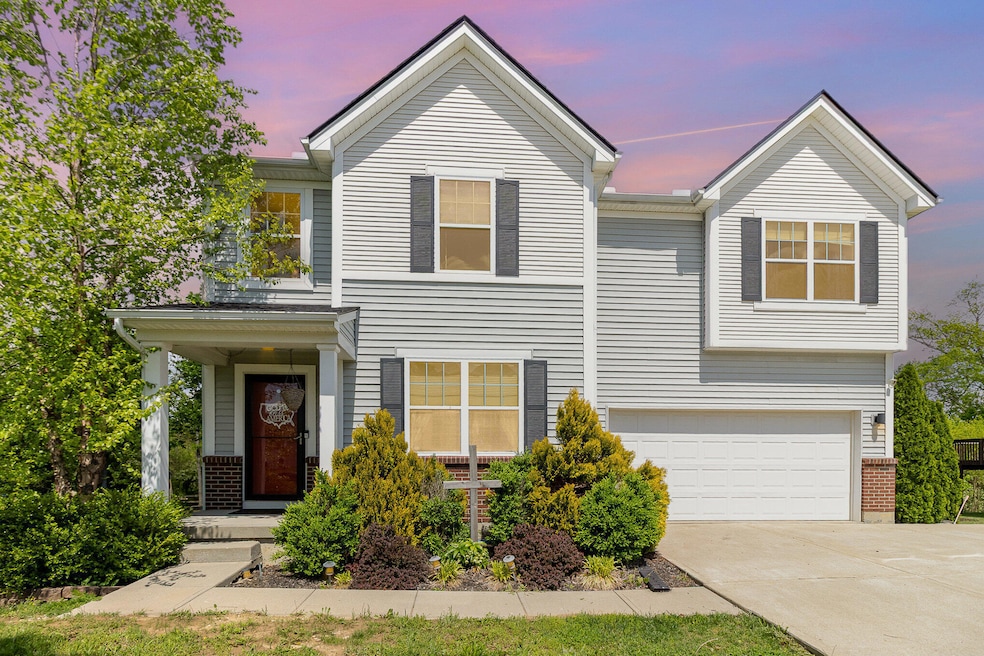
850 Stablewatch Dr Independence, KY 41051
Estimated payment $2,367/month
Highlights
- View of Trees or Woods
- Deck
- Loft
- White's Tower Elementary School Rated A-
- Traditional Architecture
- Community Pool
About This Home
Welcome home to this spacious 4 bedroom, 2.5 bath two-story located in the heart of Independence! With a **versatile loft**, **finished walkout basement**, and **fenced-in backyard**, this home offers plenty of room to spread out — both inside and out.
The main level features a flowing layout with plenty of natural light, while upstairs you'll find generously sized bedrooms, a flexible loft space perfect for a home office or playroom, **and a convenient second-floor laundry room** right where you need it most.
The finished basement provides even more living space and opens directly to the backyard — great for entertaining or relaxing. Plus, enjoy the ease of a **two-car garage** and a location close to schools, shopping, and more.
Don't miss your chance to make this one yours!
Home Details
Home Type
- Single Family
Est. Annual Taxes
- $2,879
Year Built
- Built in 2011
Lot Details
- 0.32 Acre Lot
- Property fronts a county road
- Split Rail Fence
- Sloped Lot
HOA Fees
- $29 Monthly HOA Fees
Parking
- 2 Car Attached Garage
- Front Facing Garage
- Garage Door Opener
- Driveway
- Off-Street Parking
Property Views
- Woods
- Neighborhood
Home Design
- Traditional Architecture
- Poured Concrete
- Shingle Roof
- Vinyl Siding
Interior Spaces
- 2,448 Sq Ft Home
- 2-Story Property
- Built-In Features
- Ceiling Fan
- Fireplace
- Vinyl Clad Windows
- Entryway
- Family Room
- Living Room
- Dining Room
- Loft
- Bonus Room
Kitchen
- Eat-In Kitchen
- Electric Range
- Microwave
- Dishwasher
- Kitchen Island
- Disposal
Flooring
- Carpet
- Luxury Vinyl Tile
- Vinyl
Bedrooms and Bathrooms
- 4 Bedrooms
- Walk-In Closet
- Double Vanity
- Bathtub with Shower
- Shower Only
Laundry
- Laundry Room
- Laundry on upper level
- Dryer
- Washer
Finished Basement
- Walk-Out Basement
- Basement Fills Entire Space Under The House
- Rough-In Basement Bathroom
Outdoor Features
- Deck
- Shed
- Porch
Schools
- Ryland Heights Elementary School
- Woodland Middle School
- Scott High School
Utilities
- Forced Air Heating and Cooling System
Listing and Financial Details
- Assessor Parcel Number 060-00-02-194.00
Community Details
Overview
- Association fees include association fees
- Towne Properties Association, Phone Number (513) 381-8696
Recreation
- Community Pool
Map
Home Values in the Area
Average Home Value in this Area
Tax History
| Year | Tax Paid | Tax Assessment Tax Assessment Total Assessment is a certain percentage of the fair market value that is determined by local assessors to be the total taxable value of land and additions on the property. | Land | Improvement |
|---|---|---|---|---|
| 2024 | $2,879 | $235,000 | $40,000 | $195,000 |
| 2023 | $2,966 | $235,000 | $40,000 | $195,000 |
| 2022 | $3,023 | $235,000 | $40,000 | $195,000 |
| 2021 | $3,068 | $235,000 | $40,000 | $195,000 |
| 2020 | $2,677 | $200,000 | $40,000 | $160,000 |
| 2019 | $2,684 | $200,000 | $40,000 | $160,000 |
| 2018 | $2,699 | $200,000 | $40,000 | $160,000 |
| 2017 | $2,625 | $200,000 | $40,000 | $160,000 |
| 2015 | $2,339 | $183,000 | $29,000 | $154,000 |
| 2014 | $2,306 | $183,000 | $29,000 | $154,000 |
Property History
| Date | Event | Price | Change | Sq Ft Price |
|---|---|---|---|---|
| 08/05/2025 08/05/25 | Pending | -- | -- | -- |
| 07/10/2025 07/10/25 | For Sale | $385,000 | -- | $157 / Sq Ft |
Purchase History
| Date | Type | Sale Price | Title Company |
|---|---|---|---|
| Warranty Deed | $183,000 | None Available | |
| Warranty Deed | $89,000 | None Available |
Mortgage History
| Date | Status | Loan Amount | Loan Type |
|---|---|---|---|
| Open | $178,360 | FHA |
Similar Homes in Independence, KY
Source: Northern Kentucky Multiple Listing Service
MLS Number: 634222
APN: 060-00-02-194.00
- 858 Stablewatch Dr
- 6339 Arabian Dr
- 964 Stablewatch Dr
- 6388 Alexandra Ct
- 6314 Fieldsteade Dr
- 2778 Parkerridge Dr
- 6307 Filly Ct
- 6416 Arabian Dr
- 6314 Filly Ct
- 2744 Parkerridge Dr
- 690 Rusconi Dr
- THORPE Plan at Woods at Lakefield
- BRADSHAW Plan at Woods at Lakefield
- FINNEGAN Plan at Woods at Lakefield
- EATON Plan at Woods at Lakefield
- CLARKSON Plan at Woods at Lakefield
- GARRETT Plan at Woods at Lakefield
- TRENT Plan at Woods at Lakefield
- 6269 Streamside Dr
- Somerset Plan at Hickory Valley






