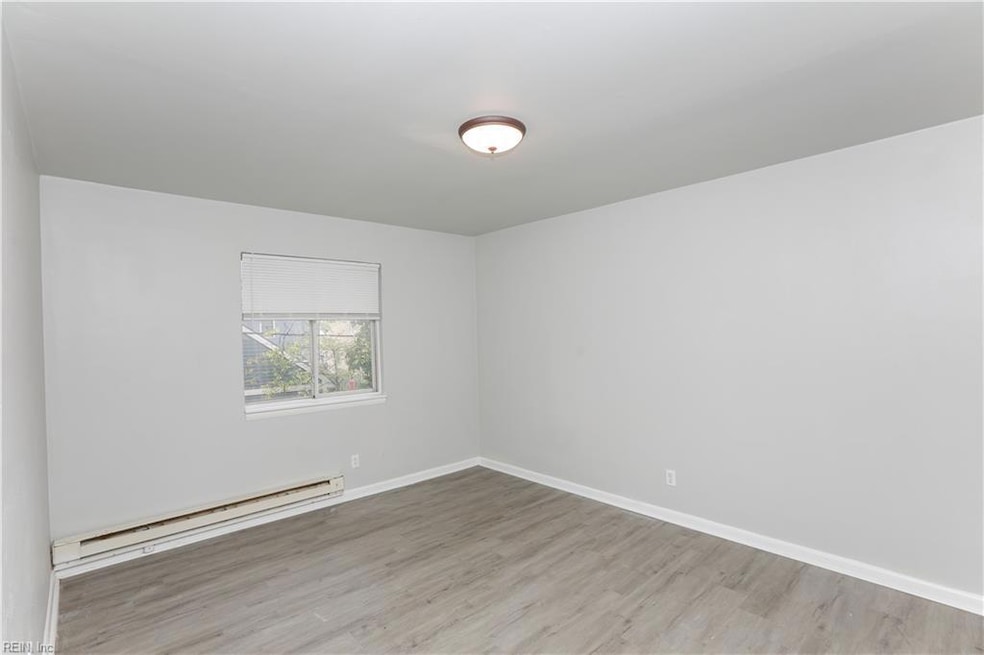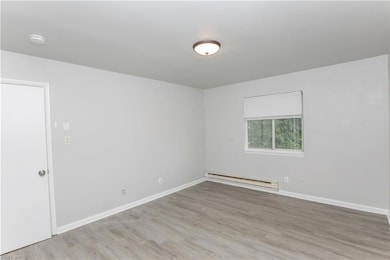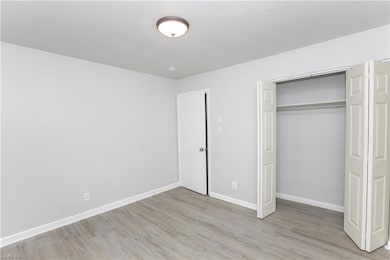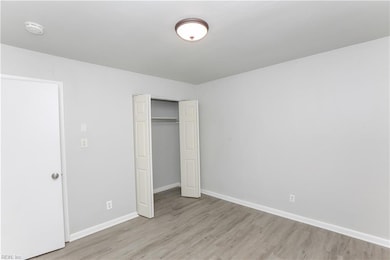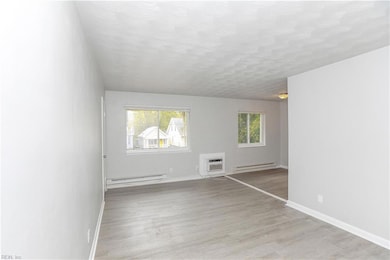850 W 34th St Unit 2 Norfolk, VA 23508
Park Place NeighborhoodHighlights
- Government Subsidized Program
- Baseboard Heating
- Fenced
About This Home
MOVE-IN READY 2 Bedroom second floor unit. It was renovated in 2023 before previous tenants moved in. Touch up's and professional cleaning just completed. Applicants should have a minimum credit score of 600, no evictions or judgements, monthly income should be 2-3x the rent. There is a $200 tenant onboarding fee for an approved applicants. Anyone living in the home over the age of 18 must apply. Apply online at Inletrealty.com today! All Inlet Realty residents will be offered a Resident Benefit Package for $58.95, which includes renters' insurance, positive credit reporting for on time payments, pest control and more! All residents will be enrolled at a minimum in our Master Renters Insurance Policy at a cost of $13.95.TEXT Cece to schedule your showing!
Property Details
Home Type
- Apartment
Year Built
- Built in 1966
Home Design
- Slab Foundation
- Asphalt Shingled Roof
Interior Spaces
- Property has 1 Level
- Blinds
- Laminate Flooring
- Electric Range
Bedrooms and Bathrooms
- 2 Bedrooms
- 1 Full Bathroom
Parking
- On-Street Parking
- Parking Lot
- Off-Street Parking
Schools
- James Monroe Elementary School
- Blair Middle School
- Maury High School
Utilities
- Cooling System Mounted To A Wall/Window
- Baseboard Heating
- Electric Water Heater
Additional Features
- Fenced
- Government Subsidized Program
Listing and Financial Details
- Section 8 Allowed
- 12 Month Lease Term
Community Details
Overview
- Low-Rise Condominium
- Kensington Subdivision
Pet Policy
- Pets Allowed with Restrictions
Map
Source: Real Estate Information Network (REIN)
MLS Number: 10609383
- 831 W 35th St
- 822 W 34th St
- 845 W 36th St
- 868 W 36th St
- 1013 W 36th St
- 903 W 27th St
- 832 W 37th St
- 1043 W 36th St
- 873 W 38th St
- 410 W 38th St
- 1043 W 37th St
- 3706 Colley Ave Unit A
- 717 W 29th St
- 710 W 37th St
- 2406 Colley Ave
- 614 W 27th St
- 1231 W 27th St
- 963 Woodrow Ave Unit A
- 611 Carolina Ave
- 1232 W 40th St
- 926 W 26th St
- 835 W 38th St
- 1041 W 37th St
- 1036 W 37th St Unit D
- 710 W 31st St
- 1037 W 39th St
- 701 W 29th St
- 1055 W 38th St
- 630 W 36th St
- 846 W 41st St
- 1220 W 38th St
- 1225 W 39th St
- 527 W 26th St
- 3901 Newport Ave Unit 2E
- 944 Harrington Ave
- 866 W 43rd St
- 862 W 43rd St
- 940 Gates Ave Unit A2
- 721 Maryland Ave
- 424 W 30th St
