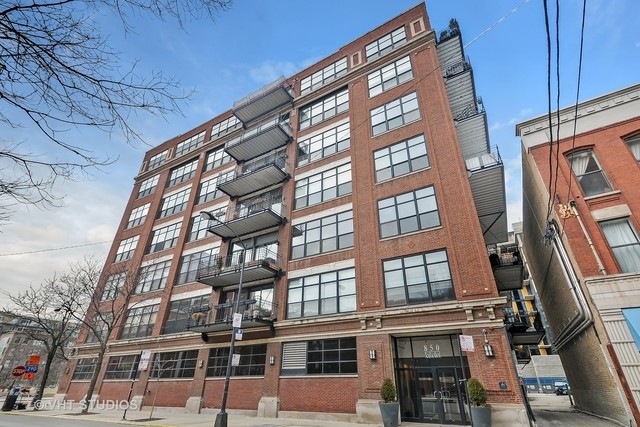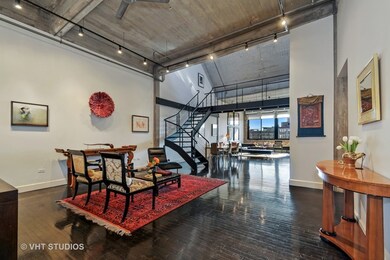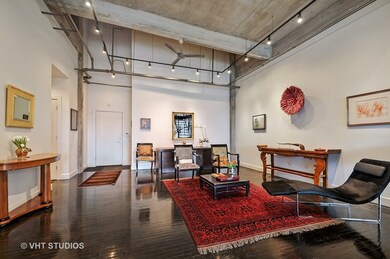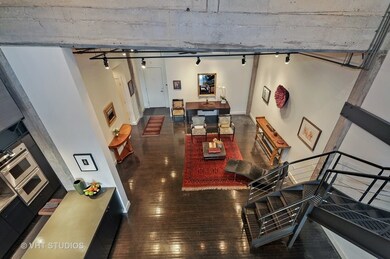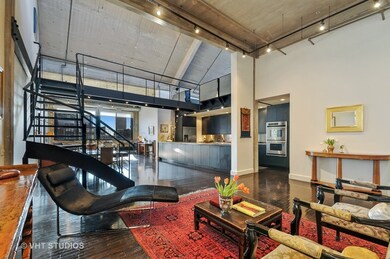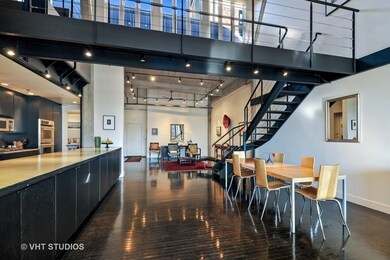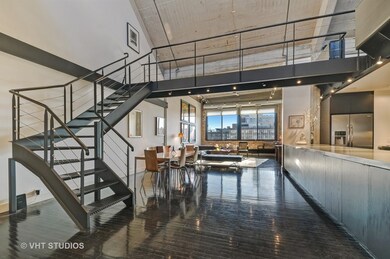
850 W Adams St Unit 7B Chicago, IL 60607
Greektown NeighborhoodHighlights
- Deck
- Vaulted Ceiling
- <<bathWithWhirlpoolToken>>
- Skinner Elementary School Rated A-
- Wood Flooring
- 1-minute walk to Mary Bartelme Park
About This Home
As of March 2018Exquisite duplex penthouse loft echoes downtown sophistication in the address of a lifestyle. This modern classic with flawless craftsmanship features remarkable open space for stylish entertaining, two outdoor spaces, lofted media/guest room and potential second bedroom in the currently open family room. Storage attic, wood burning fireplace, laundry room and garage complete this true one of kind. One garage parking space is sold separately for $40,000.
Last Agent to Sell the Property
@properties Christie's International Real Estate License #475115707 Listed on: 02/08/2018

Co-Listed By
Emily Vutech
@properties Christie's International Real Estate License #475161214
Property Details
Home Type
- Condominium
Est. Annual Taxes
- $19,230
Year Built
- 1925
HOA Fees
- $1,007 per month
Parking
- Attached Garage
- Heated Garage
- Garage Door Opener
- Parking Included in Price
Home Design
- Brick Exterior Construction
Interior Spaces
- Vaulted Ceiling
- Wood Burning Fireplace
- Entrance Foyer
- Loft
- Wood Flooring
Kitchen
- Breakfast Bar
- Walk-In Pantry
- <<doubleOvenToken>>
- Cooktop<<rangeHoodToken>>
- <<microwave>>
- Dishwasher
- Stainless Steel Appliances
- Kitchen Island
- Trash Compactor
- Disposal
Bedrooms and Bathrooms
- Primary Bathroom is a Full Bathroom
- Dual Sinks
- <<bathWithWhirlpoolToken>>
- Separate Shower
Laundry
- Dryer
- Washer
Outdoor Features
- Balcony
- Deck
Utilities
- Forced Air Zoned Heating and Cooling System
- Heating System Uses Gas
- Individual Controls for Heating
- Lake Michigan Water
Additional Features
- Southern Exposure
- City Lot
Community Details
- Pets Allowed
Ownership History
Purchase Details
Home Financials for this Owner
Home Financials are based on the most recent Mortgage that was taken out on this home.Purchase Details
Home Financials for this Owner
Home Financials are based on the most recent Mortgage that was taken out on this home.Purchase Details
Similar Homes in Chicago, IL
Home Values in the Area
Average Home Value in this Area
Purchase History
| Date | Type | Sale Price | Title Company |
|---|---|---|---|
| Warranty Deed | $1,365,000 | Multiple | |
| Deed | $1,255,000 | Ct | |
| Interfamily Deed Transfer | -- | -- |
Mortgage History
| Date | Status | Loan Amount | Loan Type |
|---|---|---|---|
| Previous Owner | $80,000 | Credit Line Revolving | |
| Previous Owner | $286,000 | New Conventional | |
| Previous Owner | $340,000 | Unknown | |
| Previous Owner | $385,000 | Unknown | |
| Previous Owner | $1,000,000 | Unknown | |
| Previous Owner | $700,000 | Credit Line Revolving |
Property History
| Date | Event | Price | Change | Sq Ft Price |
|---|---|---|---|---|
| 07/08/2024 07/08/24 | Rented | $6,500 | -6.5% | -- |
| 06/05/2024 06/05/24 | For Rent | $6,950 | +16.8% | -- |
| 09/17/2022 09/17/22 | Rented | $5,950 | 0.0% | -- |
| 09/17/2022 09/17/22 | For Rent | $5,950 | 0.0% | -- |
| 09/16/2022 09/16/22 | Off Market | $5,950 | -- | -- |
| 08/16/2022 08/16/22 | For Rent | $5,950 | 0.0% | -- |
| 03/16/2018 03/16/18 | Sold | $1,365,000 | -2.2% | $479 / Sq Ft |
| 02/15/2018 02/15/18 | Pending | -- | -- | -- |
| 02/08/2018 02/08/18 | For Sale | $1,395,000 | -- | $489 / Sq Ft |
Tax History Compared to Growth
Tax History
| Year | Tax Paid | Tax Assessment Tax Assessment Total Assessment is a certain percentage of the fair market value that is determined by local assessors to be the total taxable value of land and additions on the property. | Land | Improvement |
|---|---|---|---|---|
| 2024 | $19,230 | $121,246 | $3,530 | $117,716 |
| 2023 | $18,746 | $90,832 | $1,936 | $88,896 |
| 2022 | $18,746 | $90,832 | $1,936 | $88,896 |
| 2021 | $22,964 | $113,823 | $1,935 | $111,888 |
| 2020 | $22,103 | $98,888 | $1,935 | $96,953 |
| 2019 | $21,820 | $108,241 | $1,935 | $106,306 |
| 2018 | $21,451 | $108,241 | $1,935 | $106,306 |
| 2017 | $13,609 | $63,002 | $1,707 | $61,295 |
| 2016 | $12,619 | $63,002 | $1,707 | $61,295 |
| 2015 | $11,545 | $63,002 | $1,707 | $61,295 |
| 2014 | $12,490 | $67,317 | $1,451 | $65,866 |
| 2013 | $12,243 | $67,317 | $1,451 | $65,866 |
Agents Affiliated with this Home
-
Sarah Marsh

Seller's Agent in 2024
Sarah Marsh
@ Properties
(312) 371-4271
33 Total Sales
-
Jeremy Fisher

Buyer's Agent in 2024
Jeremy Fisher
Compass
(312) 319-1168
197 Total Sales
-
Stephanie Fedor

Buyer's Agent in 2022
Stephanie Fedor
Compass
(312) 319-1168
3 in this area
25 Total Sales
-
Erin Mandel

Seller's Agent in 2018
Erin Mandel
@ Properties
(312) 682-8500
142 Total Sales
-
E
Seller Co-Listing Agent in 2018
Emily Vutech
@ Properties
Map
Source: Midwest Real Estate Data (MRED)
MLS Number: MRD09852546
APN: 17-17-214-016-1012
- 123 S Peoria St Unit P2
- 843 W Adams St Unit 402
- 843 W Adams St Unit 310
- 847 W Monroe St Unit 2B
- 849 W Monroe St Unit 849
- 128 S Green St Unit 5AB
- 841 W Monroe St Unit 4A
- 843 W Monroe St Unit 843
- 125 S Green St Unit 907A
- 125 S Green St Unit 503A
- 125 S Green St Unit 202A
- 216 S Green St Unit 1N
- 123 S Green St Unit 710B
- 123 S Green St Unit 1101B
- 226 S Green St Unit 4N
- 111 S Morgan St Unit 510
- 111 S Morgan St Unit 709
- 111 S Morgan St Unit 512
- 111 S Morgan St Unit 801
- 106 S Sangamon St Unit 4S
