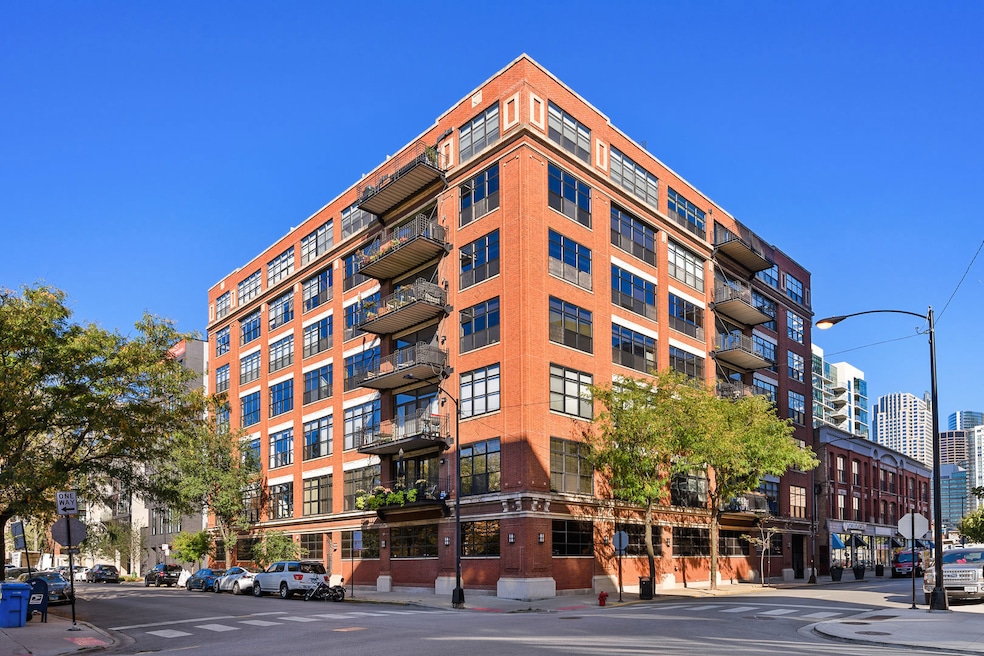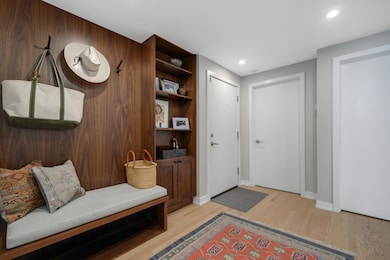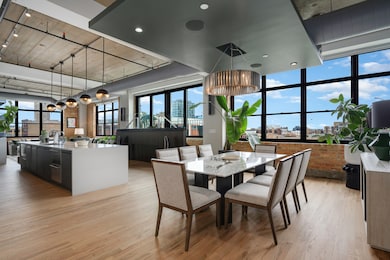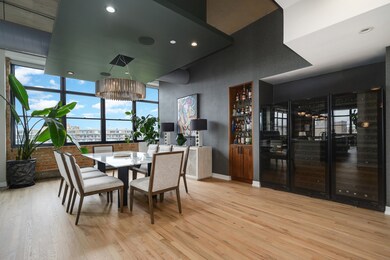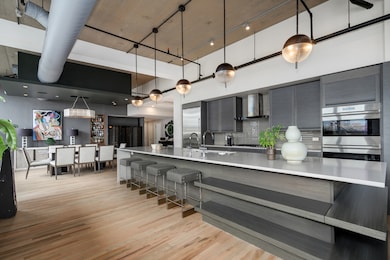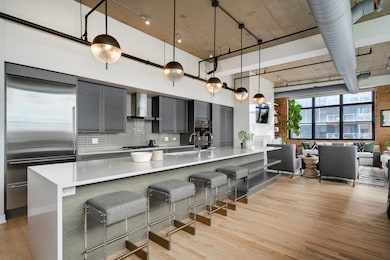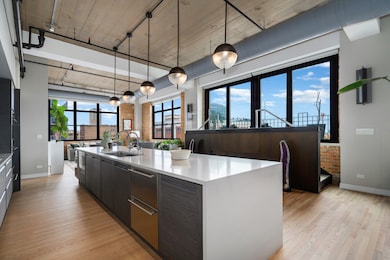850 W Adams St Unit 7C Chicago, IL 60607
Greektown NeighborhoodEstimated payment $14,088/month
Highlights
- Rooftop Deck
- Fireplace in Primary Bedroom
- Steam Shower
- Skinner Elementary School Rated A-
- Whirlpool Bathtub
- 2-minute walk to Mary Bartelme Park
About This Home
Introducing a breathtaking West Loop Penthouse overlooking Mary Bartelme Park: a two-story loft offering the ultimate blend of luxury, design, and functionality. With over 3,400 sq ft of beautifully renovated living space and more than 1,000 sq ft of private outdoor retreats, this Southwest Corner Penthouse will wow you with the park and city views. The home features the ultimate West Loop loft living, and showcases soaring ceilings, abundant natural light, and curated details at every turn, from Florense cabinetry and custom millwork to Control4 smart home technology. The show-stopping Chef's kitchen is both sleek and functional, featuring Sub-Zero, Asko and Wolf appliances with a double oven and warming drawer. Additional luxuries include a Grohe Blue faucet for instant carbonated water and filtered water system, plus beverage drawers so you never run out of storage. The massive island with seating and storage is perfect for entertaining and enjoying, and the modern pendants highlight the craftsmanship of the home. Perfect for entertaining, the kitchen flows seamlessly into expansive living and dining areas that open to a balcony overlooking Mary Bartelme Park. The oversized primary suite features wonderful closet space, a dressing area, and an ensuite bath that feels like hotel living. You will enjoy a steam shower, a separate soaking tub, and dual vanities. A guest bedroom and second bath complete the main floor, while a polished terrazzo staircase with custom steel rails leads to the upper level, where a flexible media room/den, office/guest room, and access to a remarkable private roof deck await. With panoramic South East, and West views, the outdoor roof deck features city skyline as well as park views. The rooftop is a true retreat, complete with a custom outdoor kitchen featuring steel cabinetry and a concrete countertop. Ideally located in the heart of the West Loop, you'll enjoy world-class dining, boutique fitness studios, and great shopping just outside your door. This is an incredible opportunity to own a piece of the West Loop.
Property Details
Home Type
- Condominium
Est. Annual Taxes
- $26,402
Year Built
- Built in 1925 | Remodeled in 2015
Lot Details
- Additional Parcels
HOA Fees
- $1,610 Monthly HOA Fees
Parking
- 1 Car Garage
- Parking Included in Price
Home Design
- Entry on the 7th floor
- Brick Exterior Construction
Interior Spaces
- 3,400 Sq Ft Home
- Entrance Foyer
- Family Room
- Living Room with Fireplace
- Formal Dining Room
- Home Office
- Laundry Room
Bedrooms and Bathrooms
- 3 Bedrooms
- 3 Potential Bedrooms
- Fireplace in Primary Bedroom
- 2 Full Bathrooms
- Dual Sinks
- Whirlpool Bathtub
- Steam Shower
- Separate Shower
Outdoor Features
- Balcony
- Rooftop Deck
Schools
- Skinner Elementary School
Utilities
- Central Air
- Heating System Uses Natural Gas
- Lake Michigan Water
Community Details
Overview
- Association fees include water, parking, insurance, exterior maintenance, scavenger, snow removal
- 36 Units
- Neal Association, Phone Number (312) 521-5952
- Property managed by Advantage
- 7-Story Property
Pet Policy
- Pets up to 60 lbs
- Limit on the number of pets
- Dogs and Cats Allowed
Security
- Resident Manager or Management On Site
Map
Home Values in the Area
Average Home Value in this Area
Tax History
| Year | Tax Paid | Tax Assessment Tax Assessment Total Assessment is a certain percentage of the fair market value that is determined by local assessors to be the total taxable value of land and additions on the property. | Land | Improvement |
|---|---|---|---|---|
| 2024 | $25,693 | $161,931 | $4,714 | $157,217 |
| 2023 | $25,046 | $121,357 | $2,585 | $118,772 |
| 2022 | $25,046 | $121,357 | $2,585 | $118,772 |
| 2021 | $30,682 | $152,076 | $2,585 | $149,491 |
| 2020 | $29,519 | $132,072 | $2,585 | $129,487 |
| 2019 | $29,142 | $144,564 | $2,585 | $141,979 |
| 2018 | $28,649 | $144,564 | $2,585 | $141,979 |
| 2017 | $18,176 | $84,145 | $2,281 | $81,864 |
| 2016 | $16,853 | $84,145 | $2,281 | $81,864 |
| 2015 | $15,419 | $84,145 | $2,281 | $81,864 |
| 2014 | $16,681 | $89,906 | $1,938 | $87,968 |
| 2013 | $16,352 | $89,906 | $1,938 | $87,968 |
Property History
| Date | Event | Price | List to Sale | Price per Sq Ft | Prior Sale |
|---|---|---|---|---|---|
| 11/11/2025 11/11/25 | For Sale | $1,950,000 | -2.5% | $574 / Sq Ft | |
| 04/29/2019 04/29/19 | Sold | $2,000,000 | 0.0% | $588 / Sq Ft | View Prior Sale |
| 03/01/2019 03/01/19 | Pending | -- | -- | -- | |
| 03/01/2019 03/01/19 | For Sale | $2,000,000 | +73.9% | $588 / Sq Ft | |
| 06/24/2014 06/24/14 | Sold | $1,150,000 | 0.0% | -- | View Prior Sale |
| 05/19/2014 05/19/14 | Pending | -- | -- | -- | |
| 05/08/2014 05/08/14 | For Sale | $1,150,000 | -- | -- |
Purchase History
| Date | Type | Sale Price | Title Company |
|---|---|---|---|
| Warranty Deed | $2,000,000 | North American Title Ins Co | |
| Warranty Deed | $1,150,000 | North American Title Company |
Mortgage History
| Date | Status | Loan Amount | Loan Type |
|---|---|---|---|
| Open | $1,500,000 | Adjustable Rate Mortgage/ARM |
Source: Midwest Real Estate Data (MRED)
MLS Number: 12515477
APN: 17-17-214-016-1018
- 216 S Green St Unit 1N
- 203 S Sangamon St Unit 310
- 125 S Green St Unit 806A
- 125 S Green St Unit 907A
- 123 S Peoria St Unit P2
- 111 S Peoria St Unit 703
- 123 S Green St Unit 409B
- 331 S Peoria St Unit 206
- 111 S Morgan St Unit 510
- 111 S Morgan St Unit 823
- 111 S Morgan St Unit 701
- 111 S Morgan St Unit 801
- 111 S Morgan St Unit 423
- 400 S Green St Unit 406
- 400 S Green St Unit 305
- 400 S Green St Unit 508
- 321 S Sangamon St Unit 908
- 321 S Sangamon St Unit 605
- 411 S Sangamon St Unit 8BC
- 411 S Sangamon St Unit 7C
- 842 W Adams St Unit 3303
- 130 S Green St Unit 7D
- 205 S Peoria St
- 843 W Adams St
- 843 W Adams St
- 847 W Monroe St Unit 3F
- 812 W Adams St Unit FL4-ID1252
- 812 W Adams St Unit FL5-ID1253
- 125 S Green St Unit 501a
- 123 S Green St Unit 601B
- 123 S Green St Unit 11E
- 125 S Green St
- 125 S Green St
- 125 S Green St
- 123 S Green St Unit 701B
- 850 W Jackson Blvd Unit 13E
- 225 S Sangamon St Unit 612A
- 789 W Adams St
- 834 W Monroe St Unit FL4-ID773
- 111 S Morgan St Unit 619
