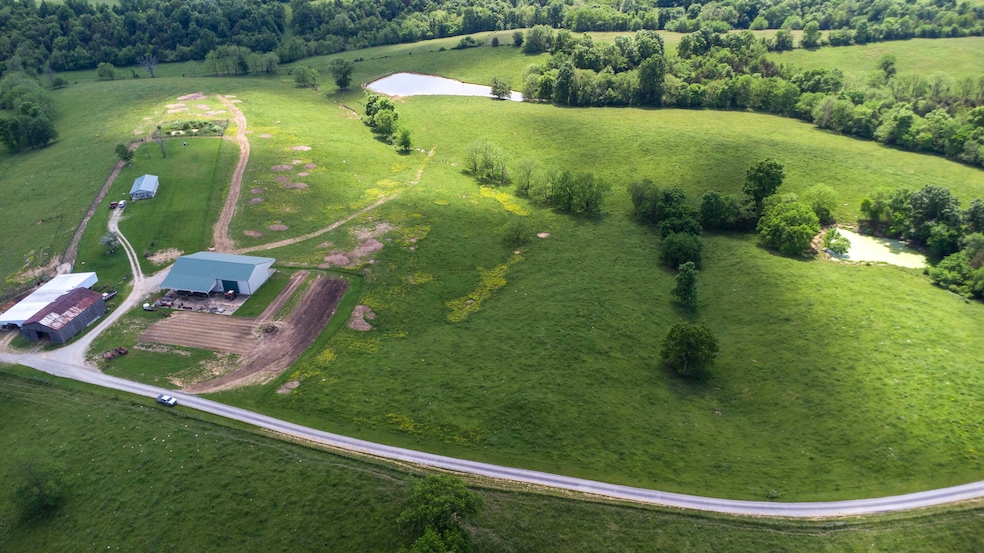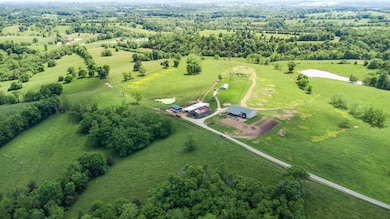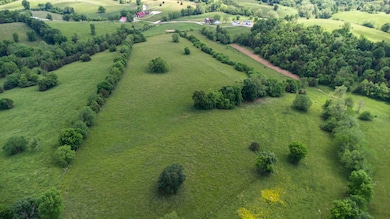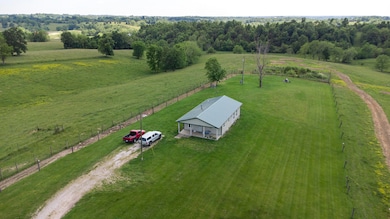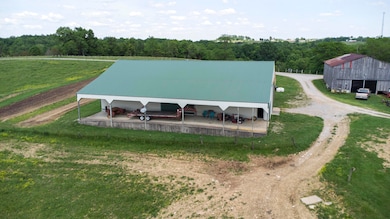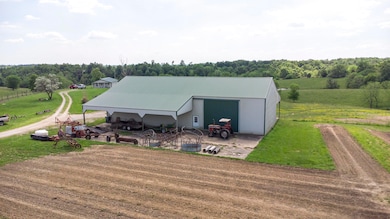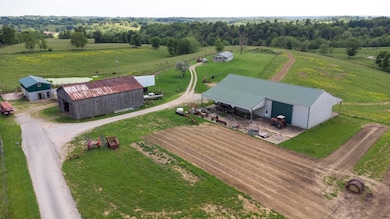850 W Gardner Rd Cynthiana, KY 41031
Estimated payment $6,698/month
Highlights
- 146 Acre Lot
- Ranch Style House
- No HOA
- Wood Burning Stove
- Private Yard
- Covered Patio or Porch
About This Home
Discover your own slice of paradise*This picturesque 146-acre farm features gently rolling landscapes, complete with 4 stocked ponds and a charming creek that meanders through the property, creating a serene and tranquil atmosphere*At the heart of this property, you'll find a beautifully custom-built ranch home, offering 3 spacious bedrooms and 2 full baths*For those with a passion for farming or hobbies, this property includes two barns and a sturdy metal Amish-built shop equipped with heated floors, water, and electric - perfect for any project you have in mind*Situated at the end of a quiet road, this property provides plenty of road frontage and ample opportunities for expansion*With numerous building lots available, you can create your dream community or simply enjoy the spaciousness of your own land*Whether you're looking to start a new chapter in a peaceful country setting or seeking a versatile property with endless potential, this farm is a must-see
Home Details
Home Type
- Single Family
Est. Annual Taxes
- $1,313
Year Built
- Built in 2022
Lot Details
- 146 Acre Lot
- Property fronts a county road
- Poultry Coop
- Property is Fully Fenced
- Wire Fence
- Private Yard
Parking
- Driveway
Home Design
- Ranch Style House
- Slab Foundation
- Metal Roof
- Aluminum Siding
Interior Spaces
- 1,100 Sq Ft Home
- Ceiling Fan
- Wood Burning Stove
- Wood Burning Fireplace
- Free Standing Fireplace
- Insulated Windows
- Living Room
- Luxury Vinyl Tile Flooring
Kitchen
- Eat-In Kitchen
- Electric Oven
- Electric Cooktop
- Microwave
Bedrooms and Bathrooms
- 3 Bedrooms
- Walk-In Closet
- 2 Full Bathrooms
Laundry
- Laundry Room
- Laundry on main level
Outdoor Features
- Covered Patio or Porch
- Shed
- Outbuilding
Schools
- Northside Elementary School
- Harrison County Middle School
- Harrison County High School
Farming
- Equipment Barn
- Milk House
Utilities
- Forced Air Heating and Cooling System
- Septic Tank
Community Details
- No Home Owners Association
Listing and Financial Details
- Assessor Parcel Number 097-0000-037-00-000
Map
Home Values in the Area
Average Home Value in this Area
Tax History
| Year | Tax Paid | Tax Assessment Tax Assessment Total Assessment is a certain percentage of the fair market value that is determined by local assessors to be the total taxable value of land and additions on the property. | Land | Improvement |
|---|---|---|---|---|
| 2024 | $1,313 | $170,826 | $0 | $0 |
| 2023 | $1,314 | $170,826 | $0 | $0 |
| 2022 | $1,366 | $170,826 | $0 | $0 |
| 2021 | $1,266 | $161,208 | $0 | $0 |
| 2020 | $1,205 | $161,208 | $0 | $0 |
| 2019 | $674 | $107,528 | $0 | $0 |
| 2018 | $683 | $107,528 | $0 | $0 |
| 2017 | $1,080 | $111,528 | $0 | $0 |
| 2014 | -- | $111,528 | $0 | $0 |
| 2013 | -- | $111,528 | $0 | $0 |
Property History
| Date | Event | Price | List to Sale | Price per Sq Ft |
|---|---|---|---|---|
| 07/24/2025 07/24/25 | For Sale | $1,250,000 | -- | $1,136 / Sq Ft |
Purchase History
| Date | Type | Sale Price | Title Company |
|---|---|---|---|
| Interfamily Deed Transfer | -- | -- |
Source: Northern Kentucky Multiple Listing Service
MLS Number: 634678
APN: 097-0000-037-00-000
- 2020 Ky Hwy 1744 Hwy
- 188 Colby Rd
- 1017 Blackburn Rd
- 505 Spider Rd
- 1397 Colby Rd
- 5152 Oldville Sunrise Rd
- 1330 Robinson Rd
- 1035 Avena Rd
- 189 Desha Dr
- 134 Shepherd Ln
- 124 Mockingbird Ln
- 124 Blakes Ln
- 5191 State Highway 1032
- 4324 Us Highway 27
- 3388 Kentucky 1054
- 3264 Kentucky 1054
- 7707 U S 62
- 530 Rankin Mill Rd
- 3843 U S 27
- 461 Pughs Ferry Rd
- 238 N Church St Unit 1
- 43 Heron Place
- 206 Park St Unit 3
- 5 Lake St
- 101 Williamsburg Terrace
- 100 Hickory Grove Ct
- 103 Juniper Path Unit 201
- 227 Jared Parker Way
- 223 Jared Parker Way
- 219 Jared Parker Way
- 233 Jared Parker Way
- 224 Jared Parker Way
- 222 Jared Parker Way
- 218 Jared Parker Way
- 228 Jared Parker Way
- 215 Jared Parker Way
- 213 Jared Parker Way
- 235 Jared Parker Way
- 211 Jared Parker Way
- 241 Jared Parker Way
