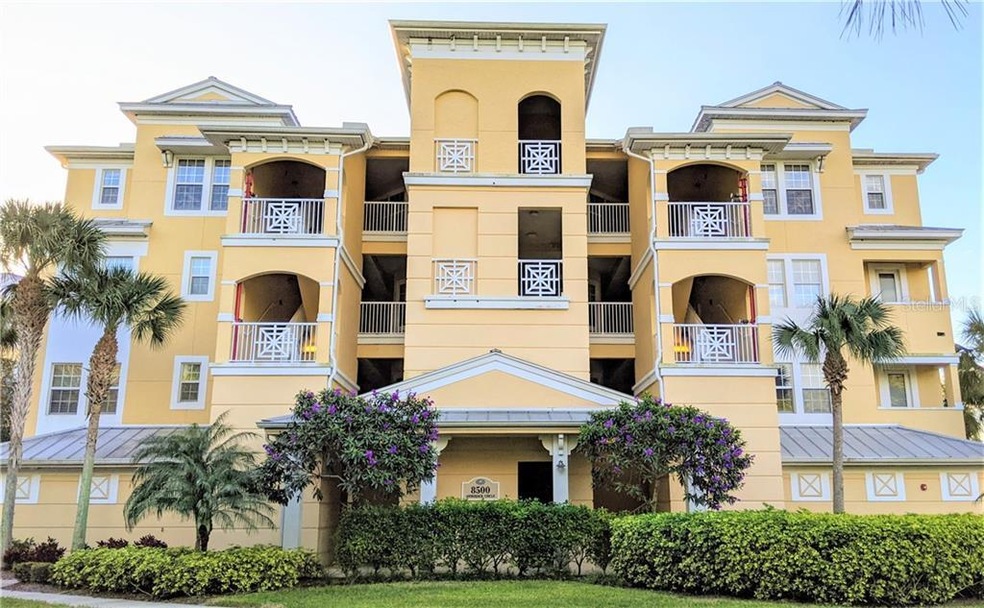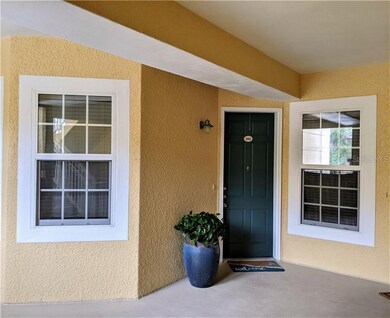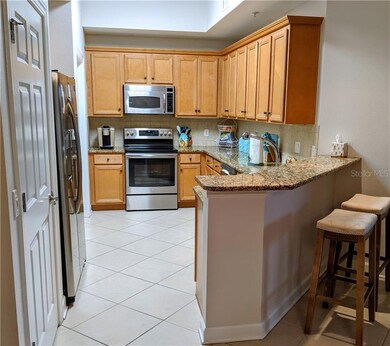
The Hammocks 8500 Amberjack Cir Unit 102 Englewood, FL 34224
Placida NeighborhoodHighlights
- Water Views
- Gated Community
- Mature Landscaping
- Fitness Center
- High Ceiling
- Community Pool
About This Home
As of February 2021Welcome to true resort style living in the sought after community of the Hammocks at Cape Haze. This 3 bed, 2 bath condo offers a
spectacular pool/pond view from your screened lanai. The community has an amazing heated pool with spa, outdoor grills, fitness
center, tennis and private pier and the Ibis Club which features a billiards room and catering kitchen. Many recent interior
improvements include washer, dishwasher, range all less than 1 year old, carpeting in all 3 bedrooms 1.5 yrs old, remodeled
master bath shower with dual shower heads and water heater, dryer 2018. The home also features 9 foot ceilings, crown moulding,
granite countertops, stainless appliances, and a master bath with walk in closet and soaking tub. One assigned parking spot and
storage locker in covered garage. Minutes to gulf beaches, golf, restaurants, marina.
Last Agent to Sell the Property
UNREAL ESTATE BROKERAGE LLC License #3291954 Listed on: 01/11/2021
Property Details
Home Type
- Condominium
Est. Annual Taxes
- $2,081
Year Built
- Built in 2006
Lot Details
- Southeast Facing Home
- Mature Landscaping
Property Views
- Water
- Pool
Home Design
- Slab Foundation
- Metal Roof
- Stucco
Interior Spaces
- 1,758 Sq Ft Home
- 3-Story Property
- Crown Molding
- High Ceiling
- Ceiling Fan
- Blinds
- Combination Dining and Living Room
- Utility Room
Kitchen
- Range
- Microwave
- Dishwasher
- Disposal
Flooring
- Carpet
- Ceramic Tile
Bedrooms and Bathrooms
- 3 Bedrooms
- Walk-In Closet
- 2 Full Bathrooms
Laundry
- Laundry in unit
- Dryer
- Washer
Outdoor Features
- Covered patio or porch
Schools
- Vineland Elementary School
- L.A. Ainger Middle School
- Lemon Bay High School
Utilities
- Central Heating and Cooling System
- Electric Water Heater
Listing and Financial Details
- Assessor Parcel Number 412028876096
- Tax Block 1
Community Details
Overview
- Property has a Home Owners Association
- Association fees include cable TV, escrow reserves fund, insurance, internet, maintenance exterior, ground maintenance, manager, pest control, pool maintenance, recreational facilities, sewer, trash, water
- Grande Property Services 941 697 4500 Association, Phone Number (941) 697-4500
- Hammocks Community
- Hammocks Preserve Ph1 Subdivision
- Association Approval Required
Recreation
- Tennis Courts
- Fitness Center
- Community Pool
- Community Spa
Pet Policy
- Pets Allowed
- Pets up to 45 lbs
Additional Features
- Elevator
- Gated Community
Similar Homes in Englewood, FL
Home Values in the Area
Average Home Value in this Area
Property History
| Date | Event | Price | Change | Sq Ft Price |
|---|---|---|---|---|
| 04/24/2025 04/24/25 | For Sale | $279,000 | +7.3% | $159 / Sq Ft |
| 02/16/2021 02/16/21 | Sold | $260,000 | -1.8% | $148 / Sq Ft |
| 01/17/2021 01/17/21 | Pending | -- | -- | -- |
| 01/11/2021 01/11/21 | For Sale | $264,900 | +37.6% | $151 / Sq Ft |
| 07/31/2019 07/31/19 | Sold | $192,500 | -3.3% | $118 / Sq Ft |
| 07/16/2019 07/16/19 | Pending | -- | -- | -- |
| 07/12/2019 07/12/19 | Price Changed | $199,000 | -11.2% | $122 / Sq Ft |
| 03/23/2019 03/23/19 | Price Changed | $224,000 | -5.8% | $138 / Sq Ft |
| 02/26/2019 02/26/19 | For Sale | $237,900 | -- | $146 / Sq Ft |
Tax History Compared to Growth
Agents Affiliated with this Home
-
Nancy Hyde

Seller's Agent in 2025
Nancy Hyde
PARSLEY BALDWIN REAL ESTATE
(941) 539-9616
17 in this area
54 Total Sales
-
Ryan Gehris

Seller's Agent in 2021
Ryan Gehris
UNREAL ESTATE BROKERAGE LLC
(866) 807-9087
1 in this area
2,241 Total Sales
-
Kevin Hyde

Buyer's Agent in 2021
Kevin Hyde
PARSLEY BALDWIN REAL ESTATE
(941) 964-2700
18 in this area
50 Total Sales
-
M
Seller's Agent in 2019
Marybeth Tvaroch
-
P
Buyer's Agent in 2019
Peter McGettrick
About The Hammocks
Map
Source: Stellar MLS
MLS Number: O5915972
- 8540 Amberjack Cir Unit 203
- 10600 Lemon Creek Loop Unit 102
- 8571 Amberjack Cir Unit 103
- 6800 Placida Rd Unit 279
- 6800 Placida Rd Unit 268
- 6800 Placida Rd Unit 109
- 6800 Placida Rd Unit 280
- 6800 Placida Rd Unit 262
- 6800 Placida Rd Unit 1004
- 6800 Placida Rd Unit F294
- 6800 Placida Rd Unit 27UNIT2
- 6800 Placida Rd Unit 12UNIT2
- 6800 Placida Rd Unit 235
- 6800 Placida Rd Unit 165
- 6800 Placida Rd Unit 179
- 6800 Placida Rd Unit 18UNIT2
- 6800 Placida Rd Unit 144
- 6800 Placida Rd Unit 133
- 10720 Lemon Creek Loop Unit 103
- 10501 Amberjack Way Unit 101






