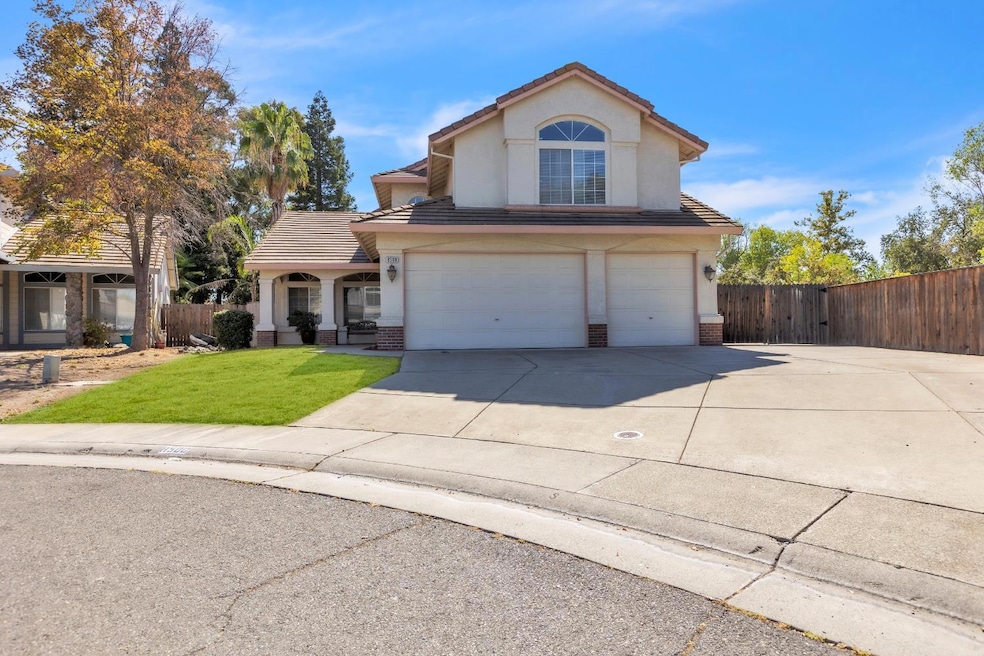8500 Chamonix Ct Antelope, CA 95843
Estimated payment $3,788/month
Highlights
- RV Access or Parking
- Sitting Area In Primary Bedroom
- Fireplace in Primary Bedroom
- Center High School Rated A-
- 0.3 Acre Lot
- Cathedral Ceiling
About This Home
HELLO NEIGHBOR! Welcome Home. Tucked away on a quiet cul-de-sac next to a lush greenbelt, this beautifully maintained 4-bedroom, 3-bathroom two-story home in the highly sought-after Antelope Creek neighborhood is ready to impress. Step inside to find a warm and welcoming floor plan with a downstairs bedroom and full bath perfect for multi-generational living, guests, or a private home office. The elegant yet open layout flows seamlessly into spacious gathering areas, ideal for entertaining or simply relaxing with loved ones. BACKYARD RETREAT the large backyard offers endless possibilities, gardening, entertaining, or create your very own oasis retreat. Primary Suite Escape Upstairs, the primary bedroom features a private ensuite designed for both relaxation and rejuvenation, with space that could double as a workout corner or quiet reading nook.Extra Convenience Enjoy RV parking/storage for your toys, along with the ease of being in a well-established community close to walking trails, parks, shopping, restaurants, and top-rated schools. This is more than a house it's a generational home built for comfort, connection, and lasting memories. Don't miss your chance to make this Antelope Creek gem yours!
Home Details
Home Type
- Single Family
Est. Annual Taxes
- $3,471
Year Built
- Built in 1996
Lot Details
- 0.3 Acre Lot
- Cul-De-Sac
- Back Yard Fenced
- Landscaped
- Sprinklers on Timer
- Property is zoned RD7
Parking
- 3 Car Attached Garage
- Workshop in Garage
- RV Access or Parking
Home Design
- Slab Foundation
- Frame Construction
- Tile Roof
- Stucco
Interior Spaces
- 2,438 Sq Ft Home
- 2-Story Property
- Cathedral Ceiling
- Ceiling Fan
- 2 Fireplaces
- Double Sided Fireplace
- Raised Hearth
- Double Pane Windows
- Window Treatments
- Great Room
- Living Room
- Family or Dining Combination
- Workshop
Kitchen
- Breakfast Area or Nook
- Breakfast Bar
- Built-In Gas Oven
- Built-In Gas Range
- Microwave
- Ice Maker
- Dishwasher
- Tile Countertops
- Disposal
Flooring
- Wood
- Carpet
- Laminate
- Tile
Bedrooms and Bathrooms
- 4 Bedrooms
- Sitting Area In Primary Bedroom
- Main Floor Bedroom
- Fireplace in Primary Bedroom
- Primary Bedroom Upstairs
- Walk-In Closet
- 3 Full Bathrooms
- Secondary Bathroom Double Sinks
- Bathtub with Shower
- Separate Shower
- Window or Skylight in Bathroom
Laundry
- Laundry Room
- Dryer
- Washer
- Laundry Cabinets
- 220 Volts In Laundry
Home Security
- Security System Leased
- Carbon Monoxide Detectors
- Fire and Smoke Detector
Outdoor Features
- Front Porch
Utilities
- Central Heating and Cooling System
- 220 Volts
- Natural Gas Connected
- Cable TV Available
Listing and Financial Details
- Assessor Parcel Number 203-1670-036-0000
Community Details
Overview
- No Home Owners Association
- Greenbelt
Security
- Building Fire Alarm
Map
Home Values in the Area
Average Home Value in this Area
Tax History
| Year | Tax Paid | Tax Assessment Tax Assessment Total Assessment is a certain percentage of the fair market value that is determined by local assessors to be the total taxable value of land and additions on the property. | Land | Improvement |
|---|---|---|---|---|
| 2025 | $3,471 | $298,976 | $66,433 | $232,543 |
| 2024 | $3,471 | $293,115 | $65,131 | $227,984 |
| 2023 | $3,395 | $287,368 | $63,854 | $223,514 |
| 2022 | $3,364 | $281,734 | $62,602 | $219,132 |
| 2021 | $3,452 | $276,211 | $61,375 | $214,836 |
| 2020 | $3,718 | $273,380 | $60,746 | $212,634 |
| 2019 | $3,388 | $268,020 | $59,555 | $208,465 |
| 2018 | $3,310 | $262,766 | $58,388 | $204,378 |
| 2017 | $3,210 | $257,615 | $57,244 | $200,371 |
| 2016 | $3,149 | $252,565 | $56,122 | $196,443 |
| 2015 | $2,923 | $248,772 | $55,279 | $193,493 |
| 2014 | $2,983 | $243,900 | $54,197 | $189,703 |
Property History
| Date | Event | Price | Change | Sq Ft Price |
|---|---|---|---|---|
| 09/22/2025 09/22/25 | Pending | -- | -- | -- |
| 09/19/2025 09/19/25 | For Sale | $675,000 | -- | $277 / Sq Ft |
Purchase History
| Date | Type | Sale Price | Title Company |
|---|---|---|---|
| Interfamily Deed Transfer | -- | None Available | |
| Interfamily Deed Transfer | -- | Amrock Llc | |
| Interfamily Deed Transfer | -- | None Available | |
| Interfamily Deed Transfer | -- | None Available | |
| Interfamily Deed Transfer | -- | None Available | |
| Corporate Deed | $180,000 | Old Republic Title Company |
Mortgage History
| Date | Status | Loan Amount | Loan Type |
|---|---|---|---|
| Open | $145,600 | New Conventional | |
| Closed | $157,775 | New Conventional | |
| Closed | $167,475 | FHA |
Source: MetroList
MLS Number: 225120315
APN: 203-1670-036
- 8525 Sutter Creek Way
- 9416 Redwater Dr
- 4112 Copper Hill Ct
- 10145 Burke St
- 10105 Burke St
- 8321 Scrub Oak Way
- 4840 Ambrosia Ct
- Residence One Plan at Morgan Place
- Residence Two Plan at Morgan Place
- Residence Three Plan at Morgan Place
- 10076 Pixley Ct
- 10052 Pixley Ct
- 10044 Pixley Ct
- 8434 Walerga Rd Unit 1011
- 8434 Walerga Rd Unit 1114
- 8434 Walerga Rd Unit 1211
- 4780 Floragold Ct
- 8445 Bramble Bush Cir
- 8633 Valley Rim Way
- 3829 Sheedy Ct







