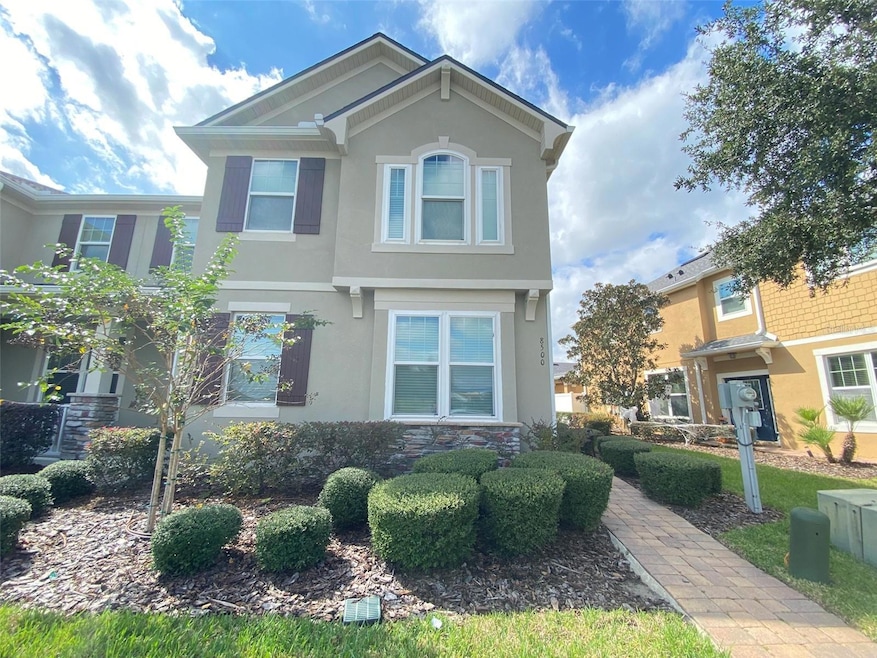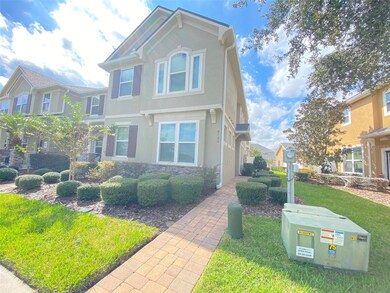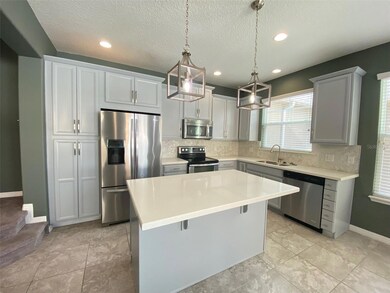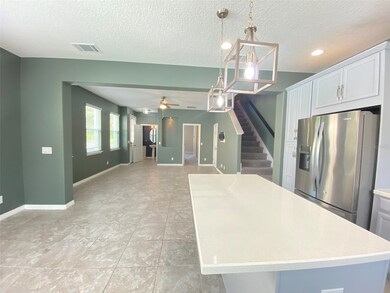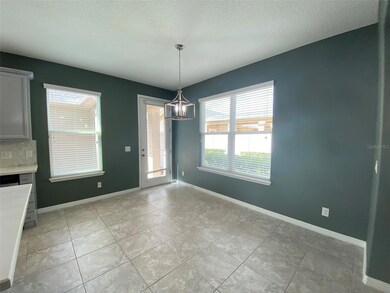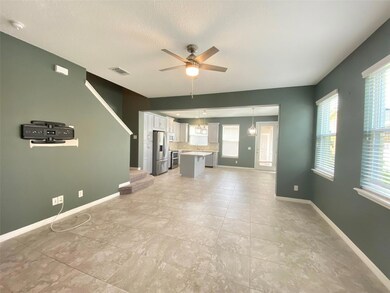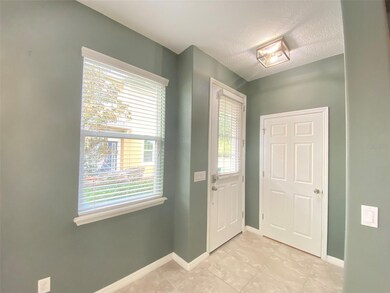8500 Iron Mountain Trail Windermere, FL 34786
Highlights
- Open Floorplan
- Main Floor Primary Bedroom
- Home Office
- Bay Lake Elementary School Rated A-
- Community Pool
- 3-minute walk to Lakeside Village Park
About This Home
Check out this beautiful townhome. The primary bedroom is on the first floor, with an ensuite bathroom with dual sinks and a large shower. The kitchen has 42" upper cabinets, double ovens, lots of storage, an eat-in space, and an island. There is also a guest powder room. There is a nice private back patio/courtyard area, in between the home and the 2-car garage. Upstairs is the laundry room with a full-size washer and dryer, a second primary suite, a 3rd bedroom, and a den, which is ideal for an office, study or playroom. There is also a loft area. Community amenities include a resort-style pool, playground, parks, and walking trails. Convenient location to restaurants and shopping. This property offers an option of a security deposit-free lease using Obligo’s billing authorization technology
for qualified tenants, as well as a mandatory Resident Benefit Package. Terms and conditions apply. Please note: There may be a separate HOA Approval Process & Fee that may apply.
Listing Agent
TRUSTHOME PROPERTIES INC Brokerage Phone: 407-250-4800 License #3311757 Listed on: 11/21/2025
Townhouse Details
Home Type
- Townhome
Est. Annual Taxes
- $6,129
Year Built
- Built in 2015
Lot Details
- 1,818 Sq Ft Lot
Parking
- 2 Car Attached Garage
Interior Spaces
- 1,878 Sq Ft Home
- 2-Story Property
- Open Floorplan
- Built-In Features
- Ceiling Fan
- Family Room Off Kitchen
- Home Office
Kitchen
- Eat-In Kitchen
- Range
- Microwave
- Dishwasher
- Disposal
Bedrooms and Bathrooms
- 3 Bedrooms
- Primary Bedroom on Main
- Walk-In Closet
Laundry
- Laundry Room
- Laundry on upper level
- Dryer
- Washer
Utilities
- Central Heating and Cooling System
- Thermostat
Listing and Financial Details
- Residential Lease
- Security Deposit $2,900
- Property Available on 11/5/25
- The owner pays for trash collection
- 12-Month Minimum Lease Term
- $95 Application Fee
- 8 to 12-Month Minimum Lease Term
- Assessor Parcel Number 36-23-27-9164-00-300
Community Details
Overview
- Property has a Home Owners Association
- Sentry Management/Deleroy Brown Association, Phone Number (352) 243-4595
Recreation
- Community Playground
- Community Pool
- Park
Pet Policy
- 2 Pets Allowed
- Dogs and Cats Allowed
- Small pets allowed
Map
Source: Stellar MLS
MLS Number: O6356548
APN: 36-2327-9164-00-300
- 8625 Coventry Park Way
- 8160 Iron Mountain Trail
- 8582 Powder Ridge Trail
- 12136 Canyon Sun Trail
- 11837 Cave Run Ave
- 12142 Canyon Sun Trail
- 11849 Cave Run Ave
- 11922 Angle Pond Ave
- 8575 Lookout Pointe Dr
- 8626 Crescendo Ave
- 8179 Maritime Flag St Unit 202-108
- 12023 Gold Creek Trail
- 10750 Reams Rd
- 11564 Mizzon Dr Unit 210/913
- 8776 Crescendo Ave
- 8180 Boat Hook Loop Unit 106/306
- 8752 Lookout Pointe Dr
- 8259 Maritime Flag St Unit 4
- 8764 Lookout Pointe Dr
- 8417 Leeland Archer Blvd
- 11819 Vermillion Ave
- 8620 Wellington Blue Ln
- 8398 Iron Mountain Trail
- 10733 Village Lake Rd
- 8552 Powder Ridge Trail
- 11837 Cave Run Ave
- 11353 Citra Cir
- 7826 Crosswater Trail
- 11562 Amidship Ln Unit 208
- 6506 San Francesco Way
- 8764 Powder Ridge Trail
- 8156 Boat Hook Loop Unit 303
- 8168 Boat Hook Loop Unit 725
- 8168 Boat Hook Loop Unit 107
- 8168 Boat Hook Loop Unit 707
- 11564 Mizzon Dr Unit 104
- 8180 Boat Hook Loop Unit 304
- 8180 Boat Hook Loop Unit 310
- 9157 Leeland Archer Blvd
- 8582 Leeland Archer Blvd
