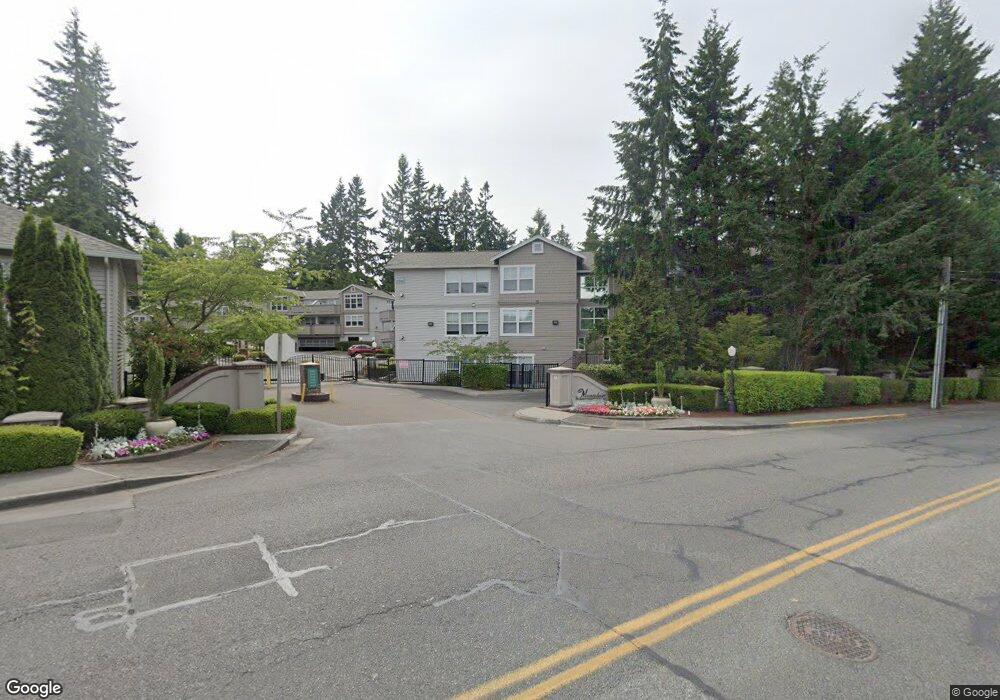8500 Main St Unit F212 Edmonds, WA 98026
Chase Lake NeighborhoodEstimated Value: $484,773 - $555,000
1
Bed
2
Baths
1,111
Sq Ft
$459/Sq Ft
Est. Value
About This Home
This home is located at 8500 Main St Unit F212, Edmonds, WA 98026 and is currently estimated at $509,693, approximately $458 per square foot. 8500 Main St Unit F212 is a home located in Snohomish County with nearby schools including Chase Lake Elementary School, College Place Middle School, and Edmonds-Woodway High School.
Ownership History
Date
Name
Owned For
Owner Type
Purchase Details
Closed on
Mar 25, 2019
Sold by
Hurt Morton and Hurt Sally
Bought by
Lay Nguyen Hannah T and Lay Chan
Current Estimated Value
Home Financials for this Owner
Home Financials are based on the most recent Mortgage that was taken out on this home.
Original Mortgage
$370,500
Outstanding Balance
$325,069
Interest Rate
4.3%
Mortgage Type
New Conventional
Estimated Equity
$184,624
Purchase Details
Closed on
Nov 30, 2017
Sold by
Plunkett Kim Michael and Corbin Patricia Kay
Bought by
Hurt Morton and Hurt Sally
Purchase Details
Closed on
Apr 6, 2011
Sold by
Plunkett Kim Michael
Bought by
Plunkett Kim Michael and Corbin Patricia Kay
Purchase Details
Closed on
Jan 23, 2004
Sold by
Montclair Llc
Bought by
Plunkett Kim Michael
Home Financials for this Owner
Home Financials are based on the most recent Mortgage that was taken out on this home.
Original Mortgage
$151,900
Interest Rate
5.79%
Mortgage Type
Balloon
Create a Home Valuation Report for This Property
The Home Valuation Report is an in-depth analysis detailing your home's value as well as a comparison with similar homes in the area
Home Values in the Area
Average Home Value in this Area
Purchase History
| Date | Buyer | Sale Price | Title Company |
|---|---|---|---|
| Lay Nguyen Hannah T | $390,000 | Old Republic Title Ltd | |
| Hurt Morton | $379,500 | Cw Title | |
| Plunkett Kim Michael | -- | None Available | |
| Plunkett Kim Michael | $189,990 | Chicago |
Source: Public Records
Mortgage History
| Date | Status | Borrower | Loan Amount |
|---|---|---|---|
| Open | Lay Nguyen Hannah T | $370,500 | |
| Previous Owner | Plunkett Kim Michael | $151,900 | |
| Closed | Plunkett Kim Michael | $18,000 |
Source: Public Records
Tax History Compared to Growth
Tax History
| Year | Tax Paid | Tax Assessment Tax Assessment Total Assessment is a certain percentage of the fair market value that is determined by local assessors to be the total taxable value of land and additions on the property. | Land | Improvement |
|---|---|---|---|---|
| 2025 | $3,893 | $551,000 | $74,000 | $477,000 |
| 2024 | $3,893 | $551,000 | $64,000 | $487,000 |
| 2023 | $3,267 | $479,000 | $60,000 | $419,000 |
| 2022 | $3,308 | $399,000 | $52,000 | $347,000 |
| 2020 | $3,394 | $365,000 | $59,500 | $305,500 |
| 2019 | $3,321 | $360,000 | $59,500 | $300,500 |
| 2018 | $3,128 | $293,000 | $39,000 | $254,000 |
| 2017 | $2,843 | $279,000 | $36,500 | $242,500 |
| 2016 | $2,662 | $259,000 | $35,000 | $224,000 |
| 2015 | $2,456 | $225,000 | $34,500 | $190,500 |
| 2013 | $1,862 | $161,000 | $34,500 | $126,500 |
Source: Public Records
Map
Nearby Homes
- 8500 Main St Unit F313
- 8500 Main St Unit F-209
- 8500 Main St Unit F205
- 8502 Main St Unit E105
- 228 xx 84th Ave W
- 8732 209th Place SW
- 8804 209th Place SW
- 8225 212th St SW Unit 304
- 21224 82nd Place W
- 21505 84th Ave W
- 20721 81st Ave W
- 7924 212th St SW Unit 211
- 7924 212th St SW Unit 104
- 21232 92nd Place W
- 8004 203rd Place SW
- 1133 Emerald Hills Dr
- 9533 Bowdoin Way
- 7909 218th St SW Unit 4
- 20714 76th Ave W Unit 11
- 20126 81st Ave W
- 8500 Main St Unit F301
- 8500 Main St Unit F116
- 8500 Main St Unit F203
- 8500 Main St Unit F312
- 8500 Main St Unit F309
- 8500 Main St Unit F307
- 8500 Main St Unit F214
- 8500 Main St Unit F304
- 8500 Main St Unit F205
- 8500 Main St Unit F310
- 8500 Main St Unit F203
- 8500 Main St Unit F206
- 8500 Main St Unit F316
- 8500 Main St Unit F315
- 8500 Main St Unit F314
- 8500 Main St Unit F313
- 8500 Main St Unit F312
- 8500 Main St Unit F311
- 8500 Main St Unit F310
- 8500 Main St Unit F309
