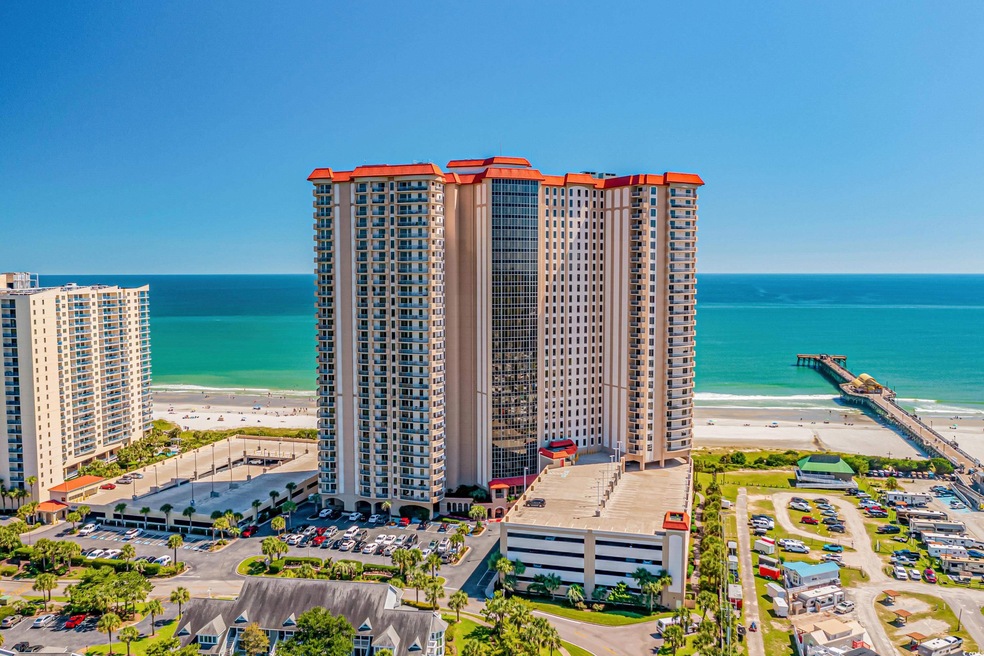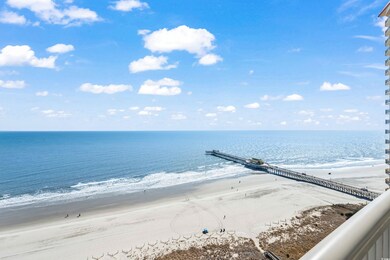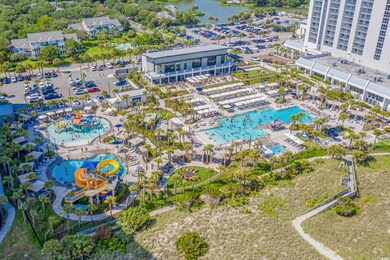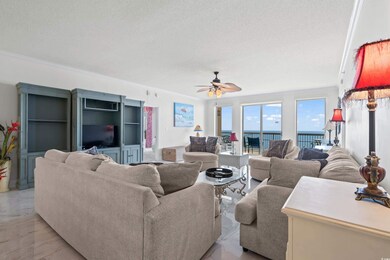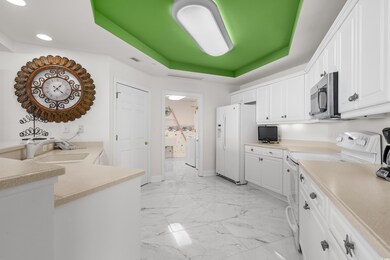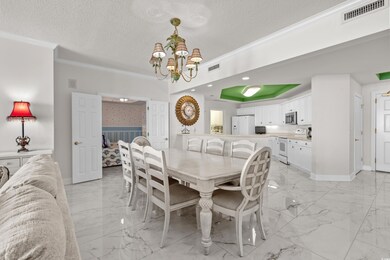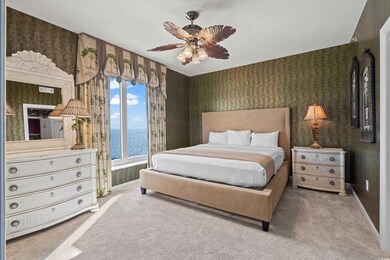
Margate Towers 8500 Margate Cir Unit 1807 Myrtle Beach, SC 29572
Arcadian Shores NeighborhoodHighlights
- Ocean Front
- Gated Community
- Community Indoor Pool
- Private Beach
- Clubhouse
- End Unit
About This Home
As of April 2025A RARE FIND NORTHERN END CONDO: This stunning 4-bedroom, 3-bath oceanfront, end unit condo, located on the 18th floor of Margate Tower in Kingston Plantation, offers some of the most coveted views and this floor plan is a favorite in the building. The outdoor wrap around balcony is another room on your condo. We just added New flooring in the great room area with the large porcelain tiles!!! With a spacious great room measuring 18’ by 33’, you can enjoy direct oceanfront views while relaxing in style. Two of the bedrooms also feature private baths and breathtaking oceanfront views. A massive 385 sq. ft. wrap-around balcony provides an unparalleled space to enjoy the sights and sounds of the ocean. The large Oceanfront master suite boasts a spa-like bath with a garden tub, private shower, double vanity, and walk-in closet. The third bedroom has its own private balcony on the north side of the building and access to a third full bath, while the fourth bedroom is versatile enough to be used as either a bedroom or office. The kitchen is exceptionally spacious with its own private entrance through the walk-in laundry, offering plenty of room for cooking and entertaining. This unique floor plan, particularly on a high floor, rarely comes available. The rentals are excellent and rented on site!!! Stays booked year round... Kingston Plantation, a 145-acre master-planned community in the heart of Myrtle Beach, offers a wealth of amenities, including one-half mile of white sand beach, twelve acres of freshwater lakes, mature trees, and beautifully manicured grounds. Residents enjoy access to a world-class spa and fitness center, multiple pools, four clay and hard surface tennis courts, four pickleball courts, badminton, croquet, beach volleyball, and much more, making this location a true retreat for both relaxation and recreation. A TRUE GEM TO SEE!!!
Property Details
Home Type
- Condominium
Est. Annual Taxes
- $12,149
Year Built
- Built in 2004
Lot Details
- Ocean Front
- Private Beach
- End Unit
- Lawn
HOA Fees
- $1,872 Monthly HOA Fees
Parking
- Parking Deck
Home Design
- Steel Siding
- Tile
Interior Spaces
- 2,509 Sq Ft Home
- Furnished
- Ceiling Fan
- Window Treatments
- Insulated Doors
- Entrance Foyer
- Combination Dining and Living Room
- Carpet
Kitchen
- Breakfast Bar
- Range
- Microwave
- Dishwasher
- Solid Surface Countertops
- Disposal
Bedrooms and Bathrooms
- 4 Bedrooms
- 3 Full Bathrooms
Laundry
- Laundry Room
- Washer and Dryer
Home Security
Schools
- Myrtle Beach Elementary School
- Myrtle Beach Middle School
- Myrtle Beach High School
Utilities
- Central Heating and Cooling System
- Water Heater
- High Speed Internet
- Cable TV Available
Additional Features
- Balcony
- Flood Zone Lot
Community Details
Overview
- Association fees include electric common, water and sewer, trash pickup, elevator service, pool service, landscape/lawn, insurance, manager, security, rec. facilities, legal and accounting, primary antenna/cable TV, common maint/repair, pest control
- High-Rise Condominium
Amenities
- Door to Door Trash Pickup
- Clubhouse
- Elevator
Recreation
Pet Policy
- Only Owners Allowed Pets
Building Details
- Security
Security
- Gated Community
- Fire and Smoke Detector
- Fire Sprinkler System
Ownership History
Purchase Details
Home Financials for this Owner
Home Financials are based on the most recent Mortgage that was taken out on this home.Purchase Details
Home Financials for this Owner
Home Financials are based on the most recent Mortgage that was taken out on this home.Purchase Details
Purchase Details
Home Financials for this Owner
Home Financials are based on the most recent Mortgage that was taken out on this home.Similar Homes in Myrtle Beach, SC
Home Values in the Area
Average Home Value in this Area
Purchase History
| Date | Type | Sale Price | Title Company |
|---|---|---|---|
| Warranty Deed | $1,250,000 | -- | |
| Warranty Deed | -- | -- | |
| Deed | $600,000 | -- | |
| Deed | $529,000 | -- |
Mortgage History
| Date | Status | Loan Amount | Loan Type |
|---|---|---|---|
| Previous Owner | $625,000 | Mortgage Modification | |
| Previous Owner | $75,500 | Credit Line Revolving | |
| Previous Owner | $400,000 | Adjustable Rate Mortgage/ARM |
Property History
| Date | Event | Price | Change | Sq Ft Price |
|---|---|---|---|---|
| 04/10/2025 04/10/25 | Sold | $1,250,000 | -3.6% | $498 / Sq Ft |
| 02/11/2025 02/11/25 | For Sale | $1,297,000 | -- | $517 / Sq Ft |
Tax History Compared to Growth
Tax History
| Year | Tax Paid | Tax Assessment Tax Assessment Total Assessment is a certain percentage of the fair market value that is determined by local assessors to be the total taxable value of land and additions on the property. | Land | Improvement |
|---|---|---|---|---|
| 2024 | $12,149 | $72,030 | $0 | $72,030 |
| 2023 | $12,149 | $72,030 | $0 | $72,030 |
| 2021 | $8,844 | $72,030 | $0 | $72,030 |
| 2020 | $8,486 | $72,030 | $0 | $72,030 |
| 2019 | $8,486 | $72,030 | $0 | $72,030 |
| 2018 | $8,799 | $72,030 | $0 | $72,030 |
| 2017 | -- | $41,160 | $0 | $41,160 |
| 2016 | -- | $41,160 | $0 | $41,160 |
| 2015 | $8,784 | $72,030 | $0 | $72,030 |
| 2014 | $8,488 | $41,160 | $0 | $41,160 |
Agents Affiliated with this Home
-
Traci Miles

Seller's Agent in 2025
Traci Miles
CENTURY 21 Boling & Associates
(843) 997-8891
56 in this area
609 Total Sales
About Margate Towers
Map
Source: Coastal Carolinas Association of REALTORS®
MLS Number: 2503506
APN: 39308040020
- 8500 Margate Cir Unit 505
- 8500 Margate Cir Unit 606
- 8500 Margate Cir Unit 209
- 8500 Margate Cir Unit 1104
- 8500 Margate Cir Unit 2704
- 8500 Margate Cir Unit 2005
- 8560 Queensway Blvd Unit 106
- 8560 Queensway Blvd Unit 508
- 8560 Queensway Blvd Unit 1109
- 8560 Queensway Blvd Unit 304
- 8560 Queensway Blvd Unit 301
- 8560 Queensway Blvd Unit 704
- 8560 Queensway Blvd Unit 1206
- 8560 Queensway Blvd Unit 1210
- 8560 Queensway Blvd Unit 104 Brighton
- 246 Comanche Dr Unit Apache Camp Ground
- 234 Westleton Dr Unit 21-C
- 226 Westleton Dr Unit 19-D
- 222 Westleton Dr Unit 18-C
- 213 Westleton Dr Unit 16-D
