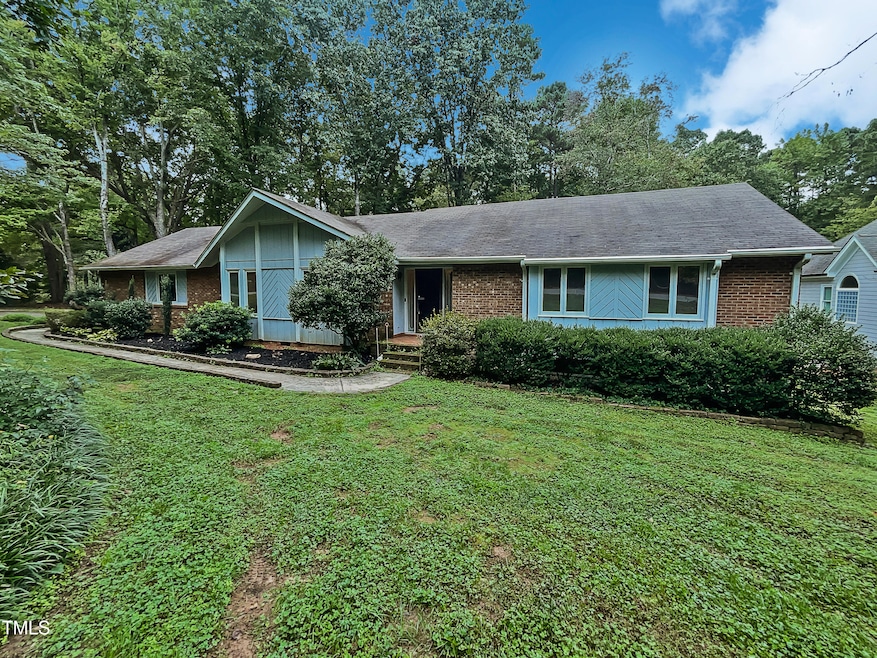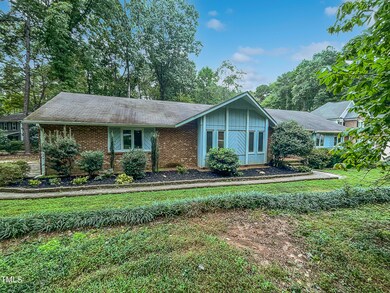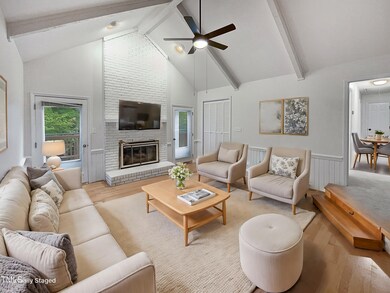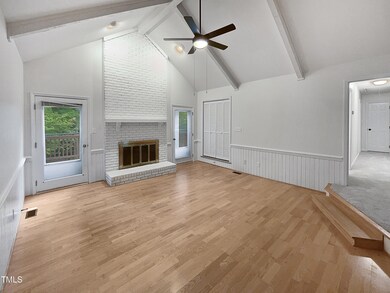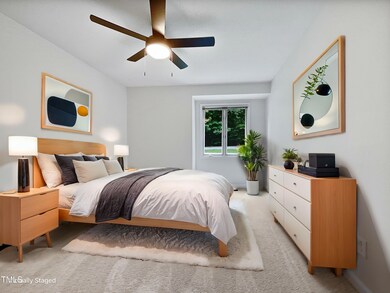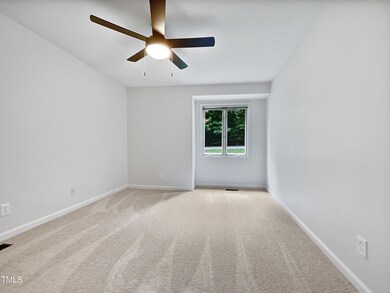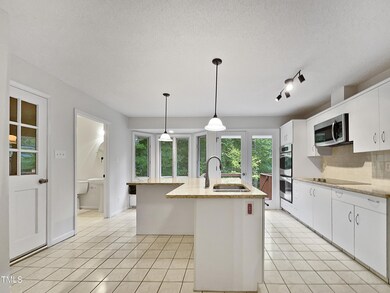
8500 Sleepy Creek Dr Raleigh, NC 27613
Stonehenge NeighborhoodHighlights
- 0.41 Acre Lot
- Deck
- High Ceiling
- Jeffreys Grove Elementary School Rated A
- Corner Lot
- No HOA
About This Home
As of November 2024Welcome to this meticulously maintained 3-bedroom, 2.5-bath home situated on a desirable corner lot in a quiet neighborhood near the Brier Creek area. This property boasts a spacious and inviting layout, featuring high ceilings in the living room that create an open and airy atmosphere. The well-appointed kitchen is a chef's dream, complete with a double oven and a cozy breakfast nook perfect for morning coffee or casual meals. The home also includes a 2-car garage and a lovely deck overlooking a generously sized yard—ideal for outdoor entertaining and relaxation. With its pristine condition and prime location, this home offers both comfort and convenience, making it an ideal choice for those seeking a peaceful yet accessible living environment.
Last Agent to Sell the Property
Mark Spain Real Estate License #312912 Listed on: 10/06/2024

Home Details
Home Type
- Single Family
Est. Annual Taxes
- $3,366
Year Built
- Built in 1978
Lot Details
- 0.41 Acre Lot
- Corner Lot
- Front Yard
Parking
- 2 Car Attached Garage
- Side Facing Garage
- Private Driveway
- 1 Open Parking Space
Home Design
- Brick Exterior Construction
- Shingle Roof
- Cedar
Interior Spaces
- 1,938 Sq Ft Home
- 1-Story Property
- High Ceiling
- Ceiling Fan
- Living Room with Fireplace
- Pull Down Stairs to Attic
Kitchen
- Eat-In Kitchen
- Double Oven
- Microwave
- Dishwasher
- Stainless Steel Appliances
- Kitchen Island
Flooring
- Carpet
- Tile
- Vinyl
Bedrooms and Bathrooms
- 3 Bedrooms
- Walk-In Closet
Laundry
- Laundry Room
- Washer and Electric Dryer Hookup
Outdoor Features
- Deck
Schools
- Jeffreys Grove Elementary School
- Carroll Middle School
- Sanderson High School
Utilities
- Cooling Available
- Heat Pump System
- Septic Tank
Community Details
- No Home Owners Association
- Stonehenge Subdivision
Listing and Financial Details
- Assessor Parcel Number 0798212126
Ownership History
Purchase Details
Home Financials for this Owner
Home Financials are based on the most recent Mortgage that was taken out on this home.Purchase Details
Home Financials for this Owner
Home Financials are based on the most recent Mortgage that was taken out on this home.Purchase Details
Home Financials for this Owner
Home Financials are based on the most recent Mortgage that was taken out on this home.Similar Homes in Raleigh, NC
Home Values in the Area
Average Home Value in this Area
Purchase History
| Date | Type | Sale Price | Title Company |
|---|---|---|---|
| Warranty Deed | $520,000 | Os National Title | |
| Warranty Deed | $544,000 | None Listed On Document | |
| Warranty Deed | $275,000 | None Available |
Mortgage History
| Date | Status | Loan Amount | Loan Type |
|---|---|---|---|
| Open | $390,000 | New Conventional | |
| Previous Owner | $270,019 | FHA | |
| Previous Owner | $200,000 | Credit Line Revolving |
Property History
| Date | Event | Price | Change | Sq Ft Price |
|---|---|---|---|---|
| 11/08/2024 11/08/24 | Sold | $520,000 | -5.6% | $268 / Sq Ft |
| 10/21/2024 10/21/24 | Pending | -- | -- | -- |
| 10/06/2024 10/06/24 | For Sale | $551,000 | +6.0% | $284 / Sq Ft |
| 09/12/2024 09/12/24 | Off Market | $520,000 | -- | -- |
| 07/18/2024 07/18/24 | Price Changed | $551,000 | -2.5% | $284 / Sq Ft |
| 07/08/2024 07/08/24 | For Sale | $565,000 | +3.9% | $292 / Sq Ft |
| 06/14/2024 06/14/24 | Sold | $543,600 | 0.0% | $288 / Sq Ft |
| 06/14/2024 06/14/24 | For Sale | $543,600 | -- | $288 / Sq Ft |
Tax History Compared to Growth
Tax History
| Year | Tax Paid | Tax Assessment Tax Assessment Total Assessment is a certain percentage of the fair market value that is determined by local assessors to be the total taxable value of land and additions on the property. | Land | Improvement |
|---|---|---|---|---|
| 2024 | $3,366 | $538,838 | $200,000 | $338,838 |
| 2023 | $2,822 | $359,400 | $100,000 | $259,400 |
| 2022 | $2,616 | $359,400 | $100,000 | $259,400 |
| 2021 | $2,546 | $359,400 | $100,000 | $259,400 |
| 2020 | $2,503 | $359,400 | $100,000 | $259,400 |
| 2019 | $2,601 | $316,085 | $100,000 | $216,085 |
| 2018 | $2,392 | $316,085 | $100,000 | $216,085 |
| 2017 | $2,267 | $316,085 | $100,000 | $216,085 |
| 2016 | $2,222 | $316,085 | $100,000 | $216,085 |
| 2015 | $2,165 | $308,852 | $77,400 | $231,452 |
| 2014 | $2,052 | $308,852 | $77,400 | $231,452 |
Agents Affiliated with this Home
-
Shirley Harvey

Seller's Agent in 2024
Shirley Harvey
Mark Spain
(919) 909-4055
1 in this area
67 Total Sales
-
Jim Allen

Seller's Agent in 2024
Jim Allen
Coldwell Banker HPW
(919) 845-9909
6 in this area
4,873 Total Sales
-
Nicolle Schneider

Buyer's Agent in 2024
Nicolle Schneider
Premier Agents Network
(952) 451-5890
1 in this area
72 Total Sales
Map
Source: Doorify MLS
MLS Number: 10039905
APN: 0798.17-21-2126-000
- 8620 Brookdale Dr
- 3057 Eden Harbor Ct
- 8605 Brookdale Dr
- 3008 Eden Harbor Ct
- 8221 Hempshire Place Unit 101
- 8909 Wellsley Way
- 3402 Brady Hollow Way
- 8418 Wheatstone Ln
- 7704 Falcon Rest Cir
- 7708 Falcon Rest Cir Unit 7708
- 8100 Laurel Mountain Rd
- 8326 Ray Rd
- 7771 Falcon Rest Cir Unit 7771
- 8420 Caldbeck Dr
- 2013 Hamrick Dr
- 7700 Stonehenge Farm Ln
- 2944 Ballybunion Way
- 3812 Covina Dr
- 2645 Ridgewell Ct
- 7808 Sandy Bottom Way
