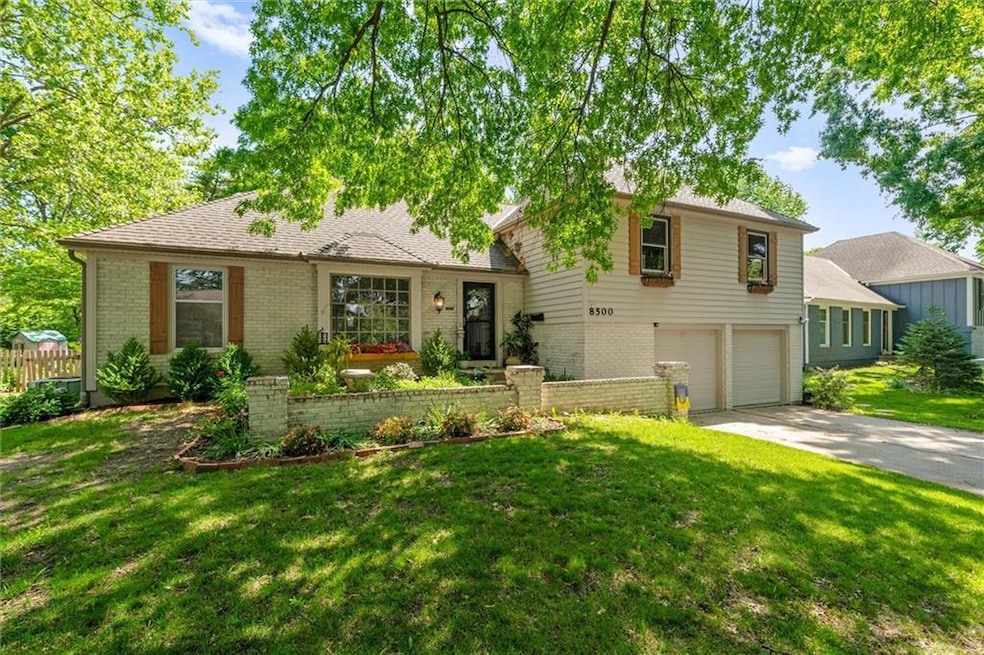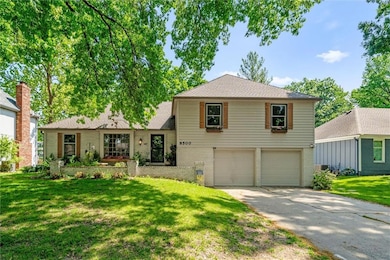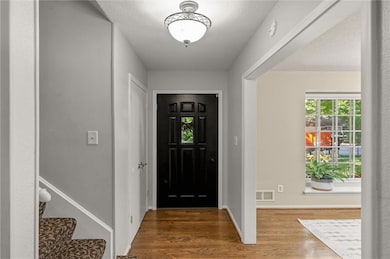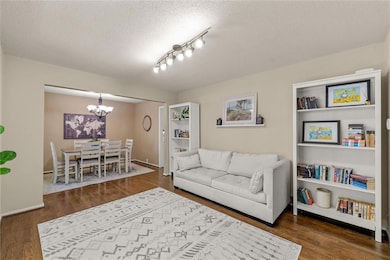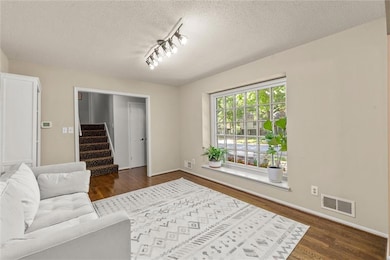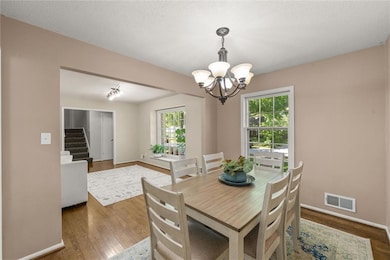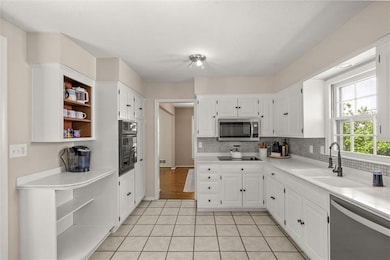
8500 W 98th St Overland Park, KS 66212
Pinehurst NeighborhoodEstimated payment $2,586/month
Highlights
- Very Popular Property
- Deck
- Traditional Architecture
- Indian Woods Middle School Rated A
- Hearth Room
- 4-minute walk to Stonegate Park
About This Home
Welcome to this delightful split-level home nestled in the heart of Overland Park's sought-after Sylvan Grove neighborhood. This residence offers a perfect blend of elegance and comfort, ideal for both entertaining and everyday living. The main level boasts formal dining and living areas, perfect for hosting gatherings and creating lasting memories. The heart of the home, the kitchen, is a chef's dream! Featuring newly painted cabinets and a stylish new backsplash, this spacious kitchen is both functional and beautiful. Adjacent to the kitchen, you'll find a cozy Hearth Room complete with a fireplace, creating a warm and inviting space for relaxing with family and friends. Escape to the vast primary suite, a true sanctuary of comfort and relaxation. The updated bathroom features a dual vanity, providing ample space for your morning routine. The cedar-lined walk-in closet offers generous storage for your wardrobe and accessories. The lower level offers additional living space, perfect for a growing family or accommodating guests. A recreation room or nonconforming bedroom with a separate entrance provides flexibility and convenience. The basement offers plenty of storage options and includes a dedicated workout space or office, along with another full bathroom. Step outside to the large backyard, an outdoor oasis designed for relaxation and entertainment. The low-maintenance deck is perfect for enjoying summer barbecues, while the fire-pit area invites cozy evenings under the stars.Conveniently located, this home is just minutes away from top-rated schools, premier shopping destinations, major highways, and beautiful parks. Enjoy easy access to everything Overland Park has to offer. Schedule a tour today and prepare to fall in love!
Home Details
Home Type
- Single Family
Est. Annual Taxes
- $3,960
Year Built
- Built in 1970
Lot Details
- 10,501 Sq Ft Lot
- West Facing Home
- Aluminum or Metal Fence
- Paved or Partially Paved Lot
Parking
- 2 Car Attached Garage
- Front Facing Garage
- Garage Door Opener
Home Design
- Traditional Architecture
- Split Level Home
- Frame Construction
- Composition Roof
Interior Spaces
- Ceiling Fan
- 1 Fireplace
- Family Room Downstairs
- Separate Formal Living Room
- Breakfast Room
- Formal Dining Room
- Home Office
Kitchen
- Hearth Room
- Eat-In Kitchen
- Built-In Electric Oven
- Dishwasher
- Disposal
Flooring
- Wood
- Carpet
- Ceramic Tile
Bedrooms and Bathrooms
- 3 Bedrooms
- Cedar Closet
- Walk-In Closet
Laundry
- Laundry Room
- Laundry on lower level
- Washer
Basement
- Partial Basement
- Sump Pump
Home Security
- Home Security System
- Storm Windows
Schools
- Brookridge Elementary School
- Sm South High School
Additional Features
- Deck
- Forced Air Heating and Cooling System
Community Details
- No Home Owners Association
- Sylvan Grove Subdivision
Listing and Financial Details
- Assessor Parcel Number NP84800014-0030
- $0 special tax assessment
Map
Home Values in the Area
Average Home Value in this Area
Tax History
| Year | Tax Paid | Tax Assessment Tax Assessment Total Assessment is a certain percentage of the fair market value that is determined by local assessors to be the total taxable value of land and additions on the property. | Land | Improvement |
|---|---|---|---|---|
| 2024 | $3,960 | $41,067 | $8,285 | $32,782 |
| 2023 | $3,655 | $37,375 | $8,285 | $29,090 |
| 2022 | $3,546 | $36,501 | $8,285 | $28,216 |
| 2021 | $3,188 | $31,222 | $6,625 | $24,597 |
| 2020 | $3,087 | $30,268 | $5,096 | $25,172 |
| 2019 | $2,894 | $28,405 | $3,918 | $24,487 |
| 2018 | $2,799 | $27,358 | $3,918 | $23,440 |
| 2017 | $2,664 | $25,622 | $3,918 | $21,704 |
| 2016 | $2,440 | $23,103 | $3,918 | $19,185 |
| 2015 | $2,276 | $21,999 | $3,918 | $18,081 |
| 2013 | -- | $20,079 | $3,918 | $16,161 |
Property History
| Date | Event | Price | Change | Sq Ft Price |
|---|---|---|---|---|
| 05/20/2025 05/20/25 | Pending | -- | -- | -- |
| 05/16/2025 05/16/25 | For Sale | $405,000 | +35.0% | $197 / Sq Ft |
| 07/26/2022 07/26/22 | Sold | -- | -- | -- |
| 06/26/2022 06/26/22 | Pending | -- | -- | -- |
| 06/24/2022 06/24/22 | For Sale | $300,000 | +33.3% | $146 / Sq Ft |
| 01/05/2016 01/05/16 | Sold | -- | -- | -- |
| 11/18/2015 11/18/15 | Pending | -- | -- | -- |
| 11/05/2015 11/05/15 | For Sale | $225,000 | -- | $112 / Sq Ft |
Purchase History
| Date | Type | Sale Price | Title Company |
|---|---|---|---|
| Warranty Deed | -- | Mccaffree Short Title | |
| Warranty Deed | -- | Continental Title | |
| Warranty Deed | -- | Chicago Title Ins Co | |
| Warranty Deed | -- | None Available | |
| Deed | -- | Security Land Title Company |
Mortgage History
| Date | Status | Loan Amount | Loan Type |
|---|---|---|---|
| Open | $260,000 | New Conventional | |
| Closed | $260,000 | No Value Available | |
| Previous Owner | $22,900 | Credit Line Revolving | |
| Previous Owner | $166,000 | New Conventional | |
| Previous Owner | $171,945 | New Conventional | |
| Previous Owner | $138,000 | No Value Available | |
| Closed | $25,875 | No Value Available |
Similar Homes in Overland Park, KS
Source: Heartland MLS
MLS Number: 2549466
APN: NP84800014-0030
- 8512 W 98th St
- 8417 W 98th Cir
- 8208 W 97th St
- 8010 W 98th Terrace
- 9605 Eby St
- 9533 Eby St
- 9715 Grandview St
- 7721 W 96th St
- 10027 Kessler St
- 10024 Kessler St
- 10005 Kessler St
- 7616 W 97th St
- 8806 W 101st St
- 8917 W 94th St
- 9508 Grandview St
- 9211 W 98th Terrace
- 7700 W 100th Terrace
- 9540 Foster St
- 9216 W 95th St
- 10104 Hemlock Dr
