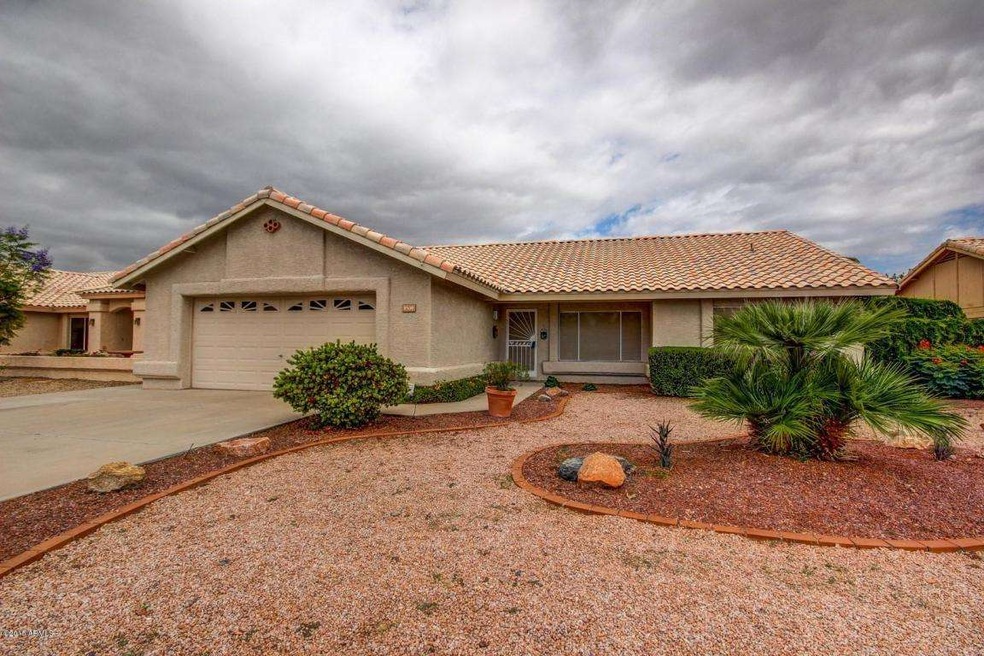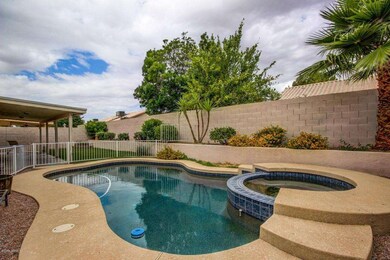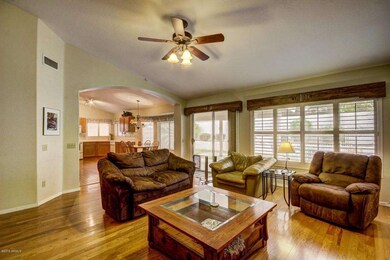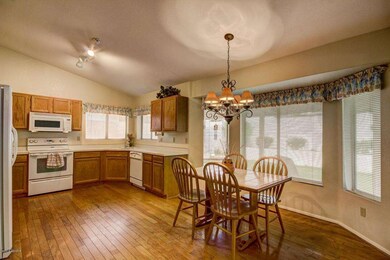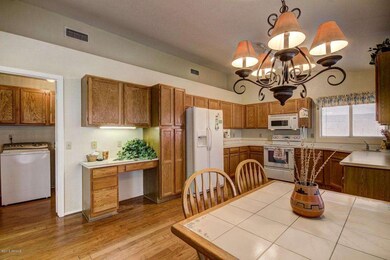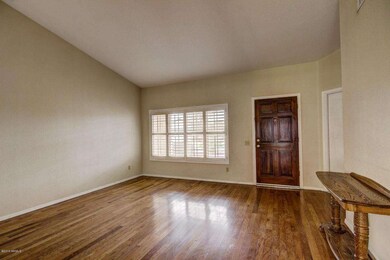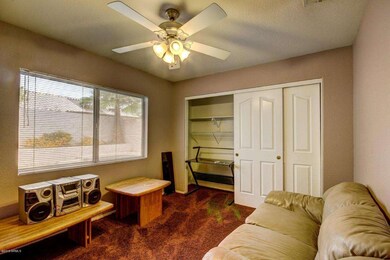
8500 W Saint John Rd Peoria, AZ 85382
Arrowhead NeighborhoodHighlights
- Heated Spa
- Vaulted Ceiling
- No HOA
- Apache Elementary School Rated A-
- Wood Flooring
- Covered patio or porch
About This Home
As of June 2015This move in ready home offers a lush green backyard with extended patio and pebbletec pool and spa (New in approx 2006)! Hardwood flooring throughout (some new in 2009), new tile in bathrooms, carpet (only about 4 years old) in bedrooms. Large kitchen with plenty of cabinets and built in desk. Bay window eat in area open to large family room. Shutters, new AC in 2010, Interior and Exterior painted within the last 4 years. New water heater 2013. No HOA! RV Gate could be put in where storage shed is on North side of home.
Great location right around the corner from the park and less than 3 minutes to the 101. This home is gorgeous and move in ready!
Last Agent to Sell the Property
Swallows & Associates Realty License #SA100688000
Home Details
Home Type
- Single Family
Est. Annual Taxes
- $1,447
Year Built
- Built in 1994
Lot Details
- 7,400 Sq Ft Lot
- Desert faces the front of the property
- Block Wall Fence
- Front and Back Yard Sprinklers
- Sprinklers on Timer
- Grass Covered Lot
Parking
- 2 Car Garage
- Garage Door Opener
Home Design
- Tile Roof
- Block Exterior
- Stucco
Interior Spaces
- 1,884 Sq Ft Home
- 1-Story Property
- Vaulted Ceiling
- Ceiling Fan
Kitchen
- Eat-In Kitchen
- Built-In Microwave
- Dishwasher
Flooring
- Wood
- Carpet
- Tile
Bedrooms and Bathrooms
- 4 Bedrooms
- Walk-In Closet
- Primary Bathroom is a Full Bathroom
- 2 Bathrooms
- Dual Vanity Sinks in Primary Bathroom
Laundry
- Laundry in unit
- Washer and Dryer Hookup
Pool
- Heated Spa
- Play Pool
Outdoor Features
- Covered patio or porch
- Outdoor Storage
Schools
- Apache Elementary School
- Sunrise Mountain High School
Utilities
- Refrigerated Cooling System
- Heating Available
- High Speed Internet
- Cable TV Available
Community Details
- No Home Owners Association
- Built by Estes
- Bell Park Central Subdivision
Listing and Financial Details
- Tax Lot 147
- Assessor Parcel Number 200-42-767
Ownership History
Purchase Details
Home Financials for this Owner
Home Financials are based on the most recent Mortgage that was taken out on this home.Purchase Details
Home Financials for this Owner
Home Financials are based on the most recent Mortgage that was taken out on this home.Purchase Details
Home Financials for this Owner
Home Financials are based on the most recent Mortgage that was taken out on this home.Purchase Details
Purchase Details
Home Financials for this Owner
Home Financials are based on the most recent Mortgage that was taken out on this home.Purchase Details
Map
Similar Homes in the area
Home Values in the Area
Average Home Value in this Area
Purchase History
| Date | Type | Sale Price | Title Company |
|---|---|---|---|
| Interfamily Deed Transfer | -- | Driggs Title Agency Inc | |
| Warranty Deed | $236,550 | American Title Svc Agency Ll | |
| Interfamily Deed Transfer | -- | National Advantage Settlemen | |
| Interfamily Deed Transfer | -- | None Available | |
| Interfamily Deed Transfer | -- | None Available | |
| Warranty Deed | $256,000 | First American Title Ins Co | |
| Interfamily Deed Transfer | -- | Century Title Agency |
Mortgage History
| Date | Status | Loan Amount | Loan Type |
|---|---|---|---|
| Open | $125,000 | Credit Line Revolving | |
| Open | $216,000 | New Conventional | |
| Closed | $232,264 | FHA | |
| Previous Owner | $139,000 | New Conventional | |
| Previous Owner | $150,000 | New Conventional |
Property History
| Date | Event | Price | Change | Sq Ft Price |
|---|---|---|---|---|
| 05/26/2025 05/26/25 | For Sale | $515,000 | +114.1% | $273 / Sq Ft |
| 06/12/2015 06/12/15 | Sold | $240,500 | +1.9% | $128 / Sq Ft |
| 05/09/2015 05/09/15 | For Sale | $235,900 | -- | $125 / Sq Ft |
Tax History
| Year | Tax Paid | Tax Assessment Tax Assessment Total Assessment is a certain percentage of the fair market value that is determined by local assessors to be the total taxable value of land and additions on the property. | Land | Improvement |
|---|---|---|---|---|
| 2025 | $1,598 | $22,031 | -- | -- |
| 2024 | $1,734 | $20,982 | -- | -- |
| 2023 | $1,734 | $35,120 | $7,020 | $28,100 |
| 2022 | $1,698 | $27,180 | $5,430 | $21,750 |
| 2021 | $1,814 | $24,910 | $4,980 | $19,930 |
| 2020 | $1,832 | $23,420 | $4,680 | $18,740 |
| 2019 | $1,774 | $22,030 | $4,400 | $17,630 |
| 2018 | $1,698 | $20,970 | $4,190 | $16,780 |
| 2017 | $1,701 | $19,710 | $3,940 | $15,770 |
| 2016 | $1,682 | $17,650 | $3,530 | $14,120 |
| 2015 | $1,826 | $16,450 | $3,290 | $13,160 |
Source: Arizona Regional Multiple Listing Service (ARMLS)
MLS Number: 5277873
APN: 200-42-767
- 8516 W Saint John Rd
- 17500 N 85th Dr
- 8599 W Athens St
- 17371 N 86th Ave
- 8762 W Grovers Ave
- 8339 W Bluefield Ave
- 18525 N 85th Ave
- 17912 N 88th Dr
- 8370 W Audrey Ln
- 8715 W Union Hills Dr Unit 107
- 8962 W Grovers Ave
- 8449 W Rockwood Dr
- 8627 W Morrow Dr
- 9148 W Meadow Dr
- 8546 W Wescott Dr
- 9137 W Coolbrook Ave
- 8540 W Wescott Dr
- 7763 W Libby St
- 8737 W Kimberly Way
- 8333 W Wescott Dr
