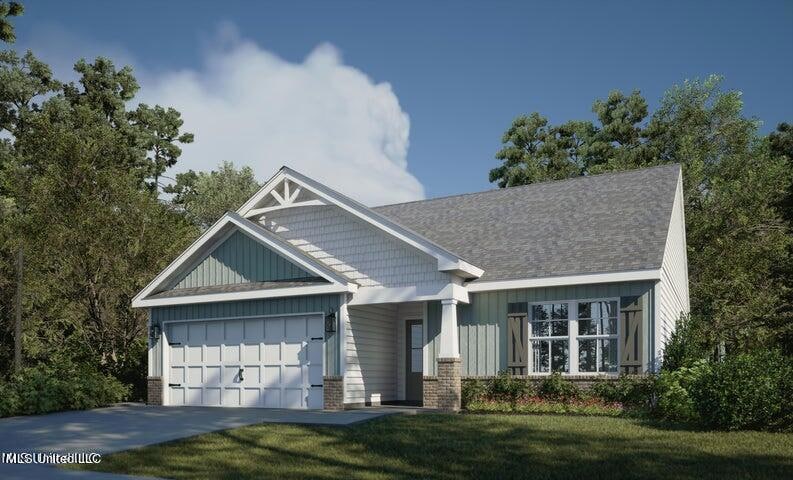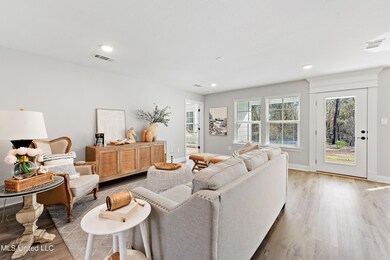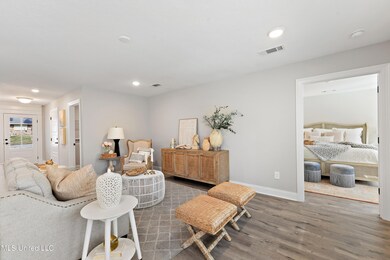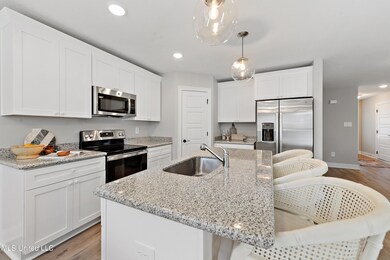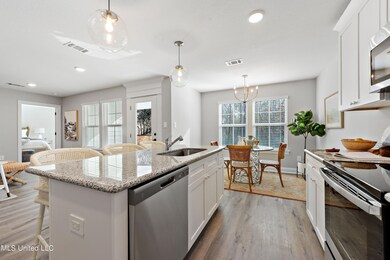
85007 Lani Ct Diamondhead, MS 39525
Highlights
- Marina
- Boating
- New Construction
- East Hancock Elementary School Rated A
- On Golf Course
- Fishing
About This Home
As of October 2024TO BE BUILT. GOLF COURSE VIEW! Home backs up to the 14th Fairway and is located in a quiet cul-de-sac..
Build time is 4-months from permit. The Kai Craftsman of the Diamondhead Lakes community. Spend time on your covered porches and greet your neighbors. Open-Concept Living, Dining and Kitchen area. This Professionally Designed home includes easy-to-care-for Luxury Vinyl Plank Flooring, White Shaker Cabinets with soft close features, open Kitchen with Single-Tier Island. Granite Countertops. Adding to the bright and opulent feel, GE Stainless Steel Appliances Including a Refrigerator, Smooth Surface Electric Range, Microwave, Dishwasher, and Garbage Disposal are all included. Upstairs has a large flex area connecting a bedroom and bathroom; perfect for a separate suite living area.
Enjoy all that Diamondhead has to offer - Golf Courses, Kayak Launches, Walking Trails, Playgrounds, Community Pools, the Clubhouse, a Marina, and so much more!
Call today for more information!
Note: Images from a previous build, finishes may vary.
Last Agent to Sell the Property
New Home Star Mississippi License #S58939 Listed on: 10/28/2023
Home Details
Home Type
- Single Family
Year Built
- Built in 2023 | New Construction
Lot Details
- 0.33 Acre Lot
- On Golf Course
- Cul-De-Sac
- Landscaped
- Rectangular Lot
- Private Yard
- Front Yard
HOA Fees
- $56 Monthly HOA Fees
Parking
- 2 Car Direct Access Garage
- Front Facing Garage
- Garage Door Opener
- Driveway
Home Design
- Traditional Architecture
- Brick Exterior Construction
- Slab Foundation
- Architectural Shingle Roof
- Board and Batten Siding
- Lap Siding
- HardiePlank Type
Interior Spaces
- 1,892 Sq Ft Home
- 2-Story Property
- Open Floorplan
- Recessed Lighting
- ENERGY STAR Qualified Windows with Low Emissivity
- Vinyl Clad Windows
- Blinds
- Window Screens
- Combination Kitchen and Living
- Luxury Vinyl Tile Flooring
Kitchen
- Eat-In Kitchen
- Walk-In Pantry
- Free-Standing Electric Range
- Microwave
- ENERGY STAR Qualified Refrigerator
- ENERGY STAR Qualified Dishwasher
- Stainless Steel Appliances
- Kitchen Island
- Granite Countertops
- Disposal
Bedrooms and Bathrooms
- 3 Bedrooms
- Primary Bedroom on Main
- Dual Closets
- Walk-In Closet
- 3 Full Bathrooms
- Double Vanity
- Walk-in Shower
Laundry
- Laundry Room
- Laundry on main level
- Washer and Electric Dryer Hookup
Home Security
- Smart Thermostat
- Carbon Monoxide Detectors
- Fire and Smoke Detector
Eco-Friendly Details
- ENERGY STAR/ACCA RSI Qualified Installation
Outdoor Features
- Patio
- Exterior Lighting
- Porch
Schools
- East Hancock Elementary School
- Hancock Middle School
- Hancock High School
Utilities
- Central Air
- Heat Pump System
- Underground Utilities
- Electric Water Heater
- Phone Available
- Cable TV Available
Listing and Financial Details
- Assessor Parcel Number Unassigned
Community Details
Overview
- Association fees include ground maintenance, management, pool service
- Diamondhead Subdivision
- The community has rules related to covenants, conditions, and restrictions
- Community Lake
Amenities
- Restaurant
- Clubhouse
Recreation
- Boating
- RV or Boat Storage in Community
- Marina
- Golf Course Community
- Tennis Courts
- Sport Court
- Community Playground
- Community Pool
- Fishing
- Park
- Hiking Trails
- Bike Trail
Similar Homes in Diamondhead, MS
Home Values in the Area
Average Home Value in this Area
Property History
| Date | Event | Price | Change | Sq Ft Price |
|---|---|---|---|---|
| 10/10/2024 10/10/24 | Sold | -- | -- | -- |
| 05/28/2024 05/28/24 | Pending | -- | -- | -- |
| 05/04/2024 05/04/24 | Price Changed | $327,990 | -3.5% | $173 / Sq Ft |
| 04/02/2024 04/02/24 | Price Changed | $339,990 | +0.9% | $180 / Sq Ft |
| 10/28/2023 10/28/23 | For Sale | $336,990 | 0.0% | $178 / Sq Ft |
| 10/27/2023 10/27/23 | Off Market | -- | -- | -- |
| 05/07/2023 05/07/23 | Price Changed | $336,990 | +3.7% | $178 / Sq Ft |
| 03/13/2023 03/13/23 | For Sale | $324,990 | -- | $172 / Sq Ft |
Tax History Compared to Growth
Agents Affiliated with this Home
-
Connie Lea

Seller's Agent in 2024
Connie Lea
New Home Star Mississippi
(228) 861-0546
16 in this area
72 Total Sales
-
Cindy Jaudon
C
Buyer's Agent in 2024
Cindy Jaudon
Mississippi Coast Realty, LLC
(228) 452-2313
22 in this area
25 Total Sales
Map
Source: MLS United
MLS Number: 4041929
- 85060 Pohaku Dr
- 85005 Lani Ct
- 85070 Pohaku Dr
- 85035 Pohaku Dr
- 750 Doral Ct
- 0 Turnberry Dr
- 7524 Cherryhill Dr
- 7622 Fairway Dr Unit G
- 85014 Diamondhead Lakes Blvd
- 7635 Fairway Dr
- 85015 Diamondhead Lakes Blvd
- 8524 Op La Way
- 0 Turnberry Way
- 0 Puunani Place Unit 4114334
- 85068 Pohaku Dr
- 87139 Highpoint Dr
- 648 Iona Ct
- 6612 Hale Ct
- 846 Kimo Ct
- 659 Koula Dr
