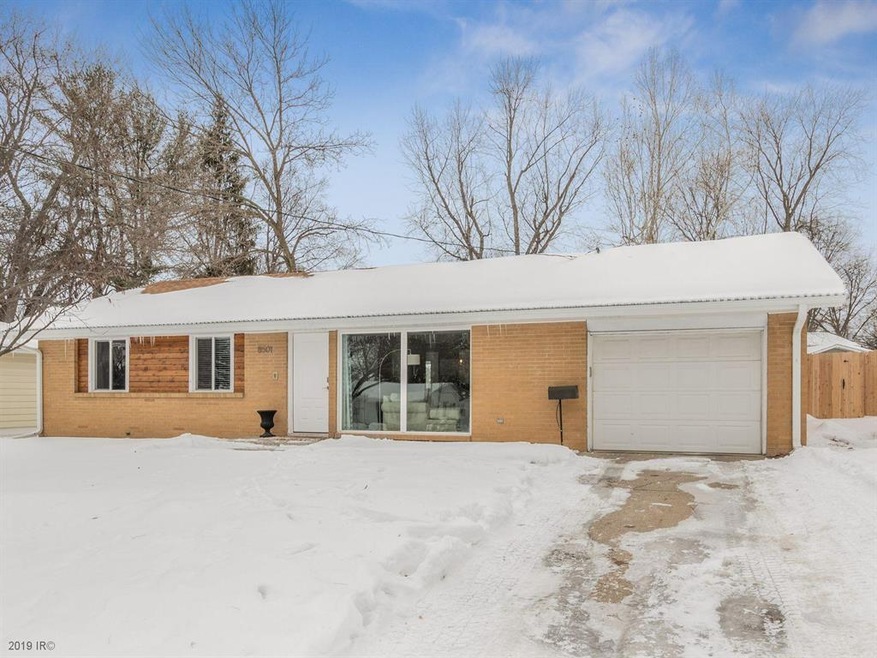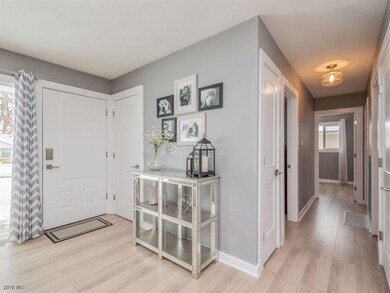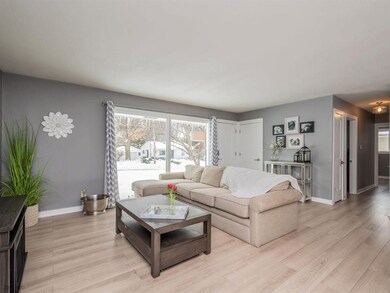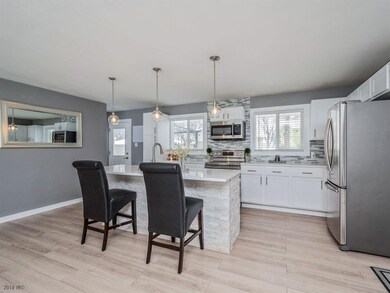
8501 Madison Ave Urbandale, IA 50322
Highlights
- Ranch Style House
- Tile Flooring
- Forced Air Heating and Cooling System
- No HOA
- Outdoor Storage
- Property is Fully Fenced
About This Home
As of April 2019This home is located at 8501 Madison Ave, Urbandale, IA 50322 and is currently priced at $190,000, approximately $185 per square foot. This property was built in 1960. 8501 Madison Ave is a home located in Polk County with nearby schools including Karen Acres Elementary School, Valerius Elementary School, and Urbandale Middle School.
Last Buyer's Agent
Allison Den Hartog
RE/MAX Concepts

Home Details
Home Type
- Single Family
Est. Annual Taxes
- $3,048
Year Built
- Built in 1960
Lot Details
- 7,842 Sq Ft Lot
- Lot Dimensions are 65.3 x 120
- Property is Fully Fenced
- Chain Link Fence
Home Design
- 1,025 Sq Ft Home
- Ranch Style House
- Brick Exterior Construction
- Block Foundation
- Asphalt Shingled Roof
Kitchen
- Stove
- Cooktop<<rangeHoodToken>>
- <<microwave>>
- Dishwasher
Flooring
- Carpet
- Laminate
- Tile
Bedrooms and Bathrooms
- 3 Main Level Bedrooms
- 1 Full Bathroom
Parking
- 1 Car Attached Garage
- Driveway
Additional Features
- Laundry on upper level
- Outdoor Storage
- Forced Air Heating and Cooling System
Community Details
- No Home Owners Association
Listing and Financial Details
- Assessor Parcel Number 31202753002000
Ownership History
Purchase Details
Purchase Details
Home Financials for this Owner
Home Financials are based on the most recent Mortgage that was taken out on this home.Purchase Details
Home Financials for this Owner
Home Financials are based on the most recent Mortgage that was taken out on this home.Purchase Details
Purchase Details
Home Financials for this Owner
Home Financials are based on the most recent Mortgage that was taken out on this home.Purchase Details
Home Financials for this Owner
Home Financials are based on the most recent Mortgage that was taken out on this home.Similar Homes in the area
Home Values in the Area
Average Home Value in this Area
Purchase History
| Date | Type | Sale Price | Title Company |
|---|---|---|---|
| Interfamily Deed Transfer | -- | None Available | |
| Warranty Deed | $190,000 | None Available | |
| Warranty Deed | -- | None Available | |
| Quit Claim Deed | -- | None Available | |
| Warranty Deed | $111,500 | -- | |
| Interfamily Deed Transfer | -- | -- |
Mortgage History
| Date | Status | Loan Amount | Loan Type |
|---|---|---|---|
| Open | $199,200 | New Conventional | |
| Closed | $180,500 | New Conventional | |
| Previous Owner | $17,000 | Unknown | |
| Previous Owner | $123,730 | Unknown | |
| Previous Owner | $110,171 | FHA | |
| Previous Owner | $60,000 | No Value Available |
Property History
| Date | Event | Price | Change | Sq Ft Price |
|---|---|---|---|---|
| 04/02/2019 04/02/19 | Sold | $190,000 | +0.1% | $185 / Sq Ft |
| 04/02/2019 04/02/19 | Pending | -- | -- | -- |
| 02/27/2019 02/27/19 | For Sale | $189,900 | +28.3% | $185 / Sq Ft |
| 03/16/2017 03/16/17 | Sold | $148,000 | 0.0% | $144 / Sq Ft |
| 03/16/2017 03/16/17 | Sold | $148,000 | -4.5% | $144 / Sq Ft |
| 02/18/2017 02/18/17 | Pending | -- | -- | -- |
| 02/14/2017 02/14/17 | Pending | -- | -- | -- |
| 01/31/2017 01/31/17 | For Sale | $155,000 | -3.1% | $151 / Sq Ft |
| 10/10/2016 10/10/16 | For Sale | $160,000 | -- | $156 / Sq Ft |
Tax History Compared to Growth
Tax History
| Year | Tax Paid | Tax Assessment Tax Assessment Total Assessment is a certain percentage of the fair market value that is determined by local assessors to be the total taxable value of land and additions on the property. | Land | Improvement |
|---|---|---|---|---|
| 2024 | $4,092 | $225,900 | $61,700 | $164,200 |
| 2023 | $3,954 | $225,900 | $61,700 | $164,200 |
| 2022 | $3,908 | $193,200 | $54,300 | $138,900 |
| 2021 | $3,736 | $193,200 | $54,300 | $138,900 |
| 2020 | $3,668 | $175,800 | $49,300 | $126,500 |
| 2019 | $3,584 | $175,800 | $49,300 | $126,500 |
| 2018 | $3,454 | $155,900 | $42,900 | $113,000 |
| 2017 | $3,128 | $155,900 | $42,900 | $113,000 |
| 2016 | $3,048 | $147,300 | $40,000 | $107,300 |
| 2015 | $3,048 | $147,300 | $40,000 | $107,300 |
| 2014 | $2,556 | $128,800 | $38,400 | $90,400 |
Agents Affiliated with this Home
-
Sloane Baker
S
Seller's Agent in 2019
Sloane Baker
Realty ONE Group Impact
(919) 434-5417
1 in this area
38 Total Sales
-
A
Buyer's Agent in 2019
Allison Den Hartog
RE/MAX
-
Diana Skaff

Seller's Agent in 2017
Diana Skaff
Hunziker & Assoc.-Ames
(515) 509-5028
41 Total Sales
-
M
Buyer's Agent in 2017
Member Non
CENTRAL IOWA BOARD OF REALTORS
-
Al Tramontina

Buyer's Agent in 2017
Al Tramontina
RE/MAX
(515) 494-2160
47 in this area
188 Total Sales
Map
Source: Des Moines Area Association of REALTORS®
MLS Number: 577194
APN: 312-02753002000
- 8401 Airline Ave
- 8312 Winston Ave
- 3817 80th St
- 4008 80th St
- 4021 80th St
- 4012 79th St
- 3605 80th St
- 7620 Madison Ave
- 8004 Wilden Dr
- 8104 Dellwood Dr Unit 8104
- 8113 Hammontree Cir
- Lot 60 88th St
- 8176 Dellwood Dr Unit 8176
- 8178 Dellwood Dr Unit 8178
- 4221 90th St
- 8142 Dellwood Dr Unit 8142
- 8144 Dellwood Dr
- 8704 Ginger Ln
- 8220 Twana Dr
- 37 89th St






