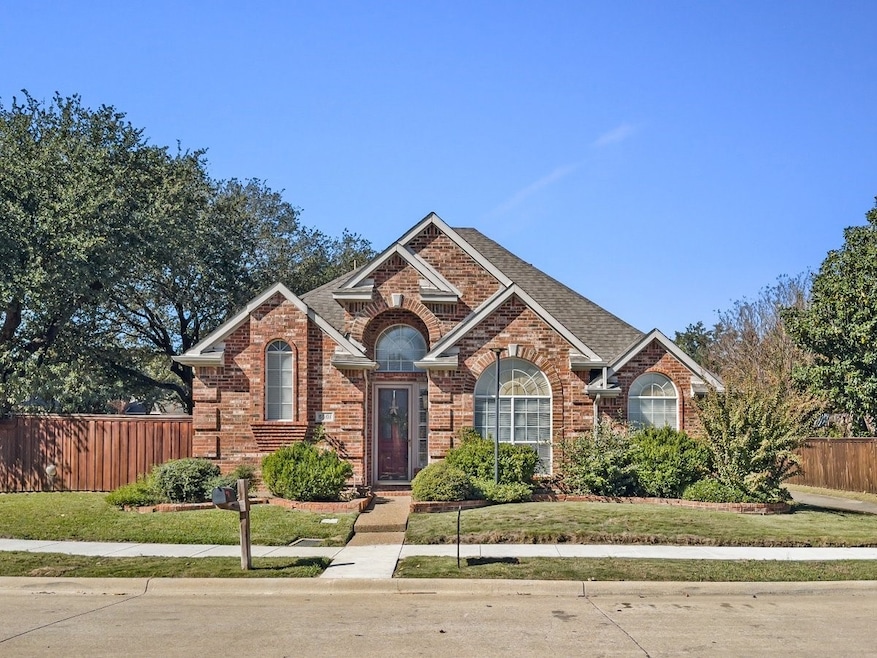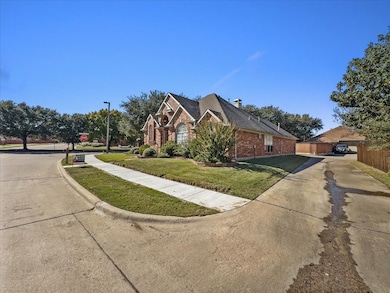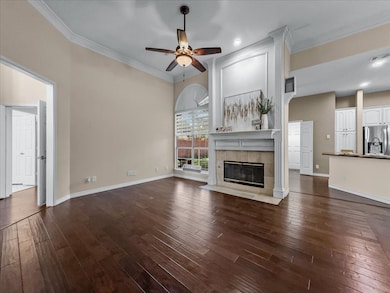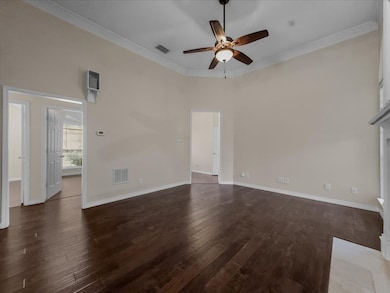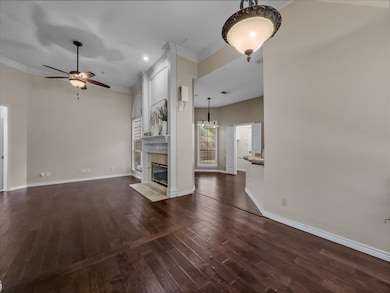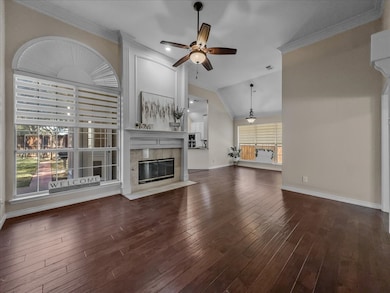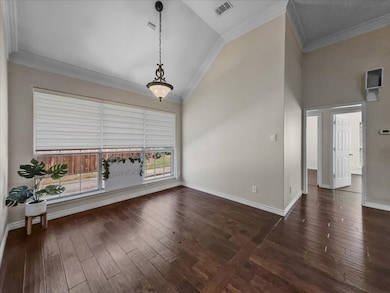8501 Mustang Dr Irving, TX 75063
Valley Ranch NeighborhoodEstimated payment $3,062/month
Highlights
- Popular Property
- Traditional Architecture
- Corner Lot
- Vaulted Ceiling
- Wood Flooring
- Granite Countertops
About This Home
Move in ready single story home in the heart of Valley Ranch! Carrollton ISD-Ranchview feeder schools. Great floor plan with 3 bedrooms with 2 full bathrooms. The interior features vaulted ceilings, hardwood floor, crown molding, plantation shutters, and modern light fixtures. The updated kitchen boasts white cabinet, granite countertops, stainless steel appliances, and stylish backsplash. Master bedroom with bay window sitting areas and ensuite bath with double sinks. Nice size Backyard with built in gas grill. Board on board fence. Conveniently located near schools, scenic canal trails, freeways, shopping center, dining, Campion trails and Cimarron Park Rec center. 10 mintues walking distance to Ranchview high school. New Fresh paint through out the house 2025. New Energy Efficient 16 SEER AC and furnace on 2024. Installed two Fans at the roof 2023. Refrigerator will stay. Do not miss this lovely and cozy home in great location!
Listing Agent
Top Realty Brokerage Phone: 214-725-6870 License #0708575 Listed on: 11/10/2025
Home Details
Home Type
- Single Family
Est. Annual Taxes
- $7,767
Year Built
- Built in 1993
Lot Details
- 7,579 Sq Ft Lot
- Corner Lot
- Sprinkler System
HOA Fees
- $53 Monthly HOA Fees
Parking
- 2 Car Attached Garage
- Alley Access
- Additional Parking
Home Design
- Traditional Architecture
- Shingle Roof
Interior Spaces
- 1,517 Sq Ft Home
- 1-Story Property
- Crown Molding
- Vaulted Ceiling
- Ceiling Fan
- Plantation Shutters
- Living Room with Fireplace
- Wood Flooring
Kitchen
- Eat-In Kitchen
- Electric Oven
- Electric Cooktop
- Microwave
- Dishwasher
- Granite Countertops
- Disposal
Bedrooms and Bathrooms
- 3 Bedrooms
- 2 Full Bathrooms
Outdoor Features
- Covered Patio or Porch
Schools
- Landry Elementary School
- Ranchview High School
Utilities
- Central Heating and Cooling System
- Cable TV Available
Community Details
- Association fees include management
- Valley Ranch Master Association
- Glen Cove Village Rep Subdivision
Listing and Financial Details
- Legal Lot and Block 44 / C
- Assessor Parcel Number 321493100C0440000
Map
Home Values in the Area
Average Home Value in this Area
Tax History
| Year | Tax Paid | Tax Assessment Tax Assessment Total Assessment is a certain percentage of the fair market value that is determined by local assessors to be the total taxable value of land and additions on the property. | Land | Improvement |
|---|---|---|---|---|
| 2025 | $7,767 | $382,260 | $90,000 | $292,260 |
| 2024 | $7,767 | $353,150 | $63,000 | $290,150 |
| 2023 | $7,767 | $353,150 | $63,000 | $290,150 |
| 2022 | $6,890 | $285,440 | $63,000 | $222,440 |
| 2021 | $6,377 | $251,520 | $63,000 | $188,520 |
| 2020 | $6,570 | $251,520 | $63,000 | $188,520 |
| 2019 | $6,906 | $251,520 | $63,000 | $188,520 |
| 2018 | $6,257 | $226,960 | $54,000 | $172,960 |
| 2017 | $5,990 | $216,580 | $54,000 | $162,580 |
| 2016 | $5,699 | $206,090 | $49,500 | $156,590 |
| 2015 | $4,877 | $191,400 | $45,000 | $146,400 |
| 2014 | $4,877 | $180,280 | $45,000 | $135,280 |
Property History
| Date | Event | Price | List to Sale | Price per Sq Ft |
|---|---|---|---|---|
| 11/10/2025 11/10/25 | For Sale | $449,000 | -- | $296 / Sq Ft |
Purchase History
| Date | Type | Sale Price | Title Company |
|---|---|---|---|
| Special Warranty Deed | -- | -- | |
| Deed | -- | -- | |
| Vendors Lien | -- | Allegiance Title Company | |
| Vendors Lien | -- | Landamerica Commonwealth Tit | |
| Vendors Lien | -- | -- | |
| Warranty Deed | -- | -- | |
| Warranty Deed | -- | -- |
Mortgage History
| Date | Status | Loan Amount | Loan Type |
|---|---|---|---|
| Previous Owner | $300,000 | New Conventional | |
| Previous Owner | $152,000 | New Conventional | |
| Previous Owner | $123,750 | Fannie Mae Freddie Mac | |
| Previous Owner | $155,000 | No Value Available | |
| Previous Owner | $126,250 | No Value Available |
Source: North Texas Real Estate Information Systems (NTREIS)
MLS Number: 21102554
APN: 321493100C0440000
- 458 Richmond St
- 8115 Dogwood Ln
- 8116 Dogwood Ln
- 511 Poplar Ln
- 8300 Charleston St
- 8609 Old Oak Dr
- 8625 Old Oak Dr
- 575 Rockingham Dr
- 566 Rockingham Dr
- 401 Poplar Ln E
- 800 Rockingham Dr
- 225 Wellington Rd
- 541 Ranch Trail Unit 176
- 204 Wellington Rd
- 323 Butternut
- 8712 Broken Point Dr
- 403 Red River Trail
- 109 Midcrest Dr
- 9014 Cumberland Dr
- 404 Sheridan Trail
- 588 Southridge Way
- 426 Richmond St
- 8207 Persimmon St
- 535 Poplar Ln
- 511 Poplar Ln
- 566 Rockingham Dr
- 8600 Valley Ranch Pkwy W
- 8001 N Macarthur Blvd
- 531 Ranch Trail Unit 157Z
- 563 Ranch Trail Unit 220
- 541 Ranch Trail Unit 176
- 7904 N Glen Dr
- 601 Fiesta Cir
- 7902 N Macarthur Blvd
- 8800 Saddlehorn Dr
- 8203 Ranchview Dr
- 625 Fiesta Cir
- 319 Chandan Way
- 315 Chandan Way
- 734 Marble Canyon Cir
