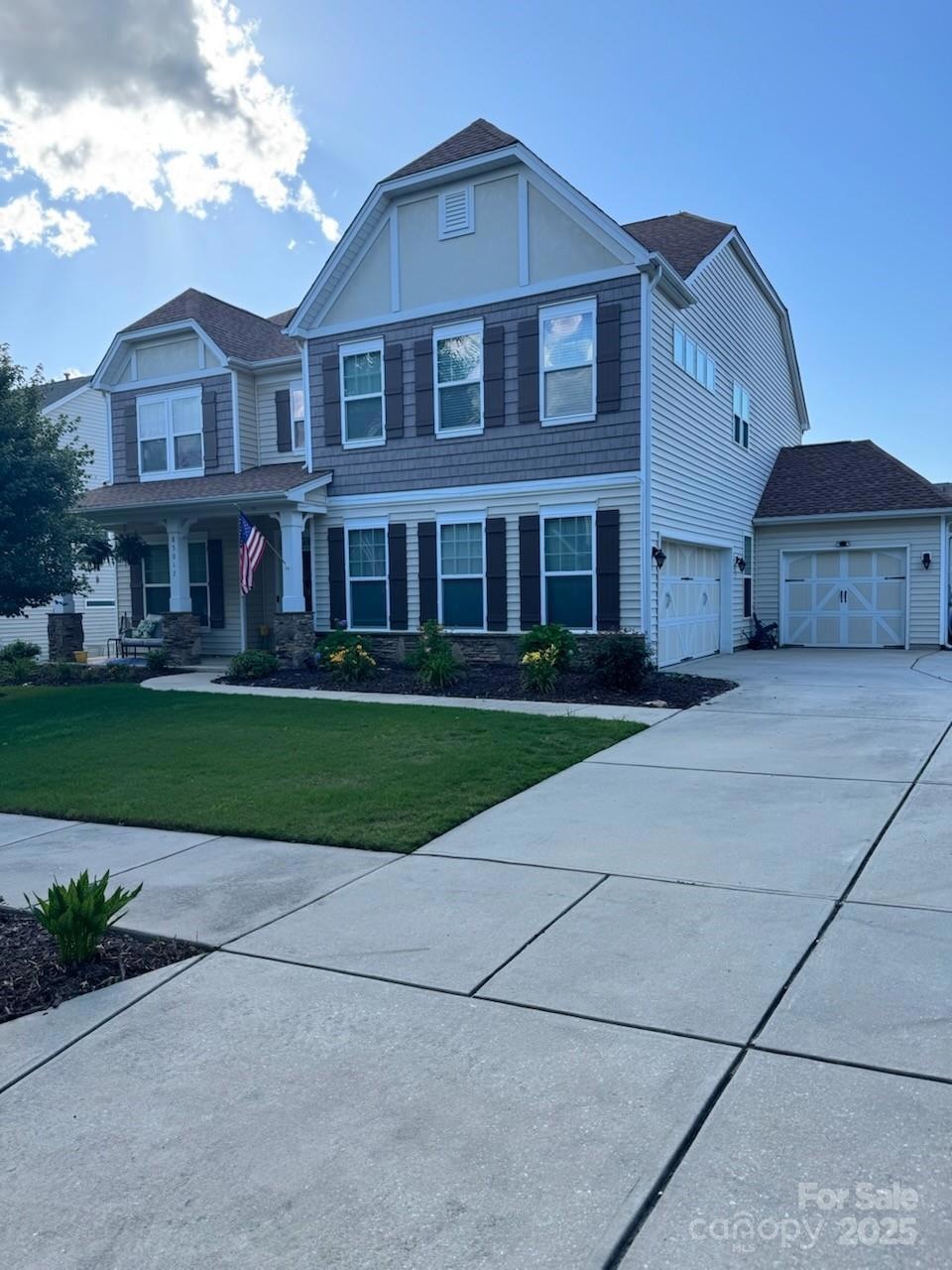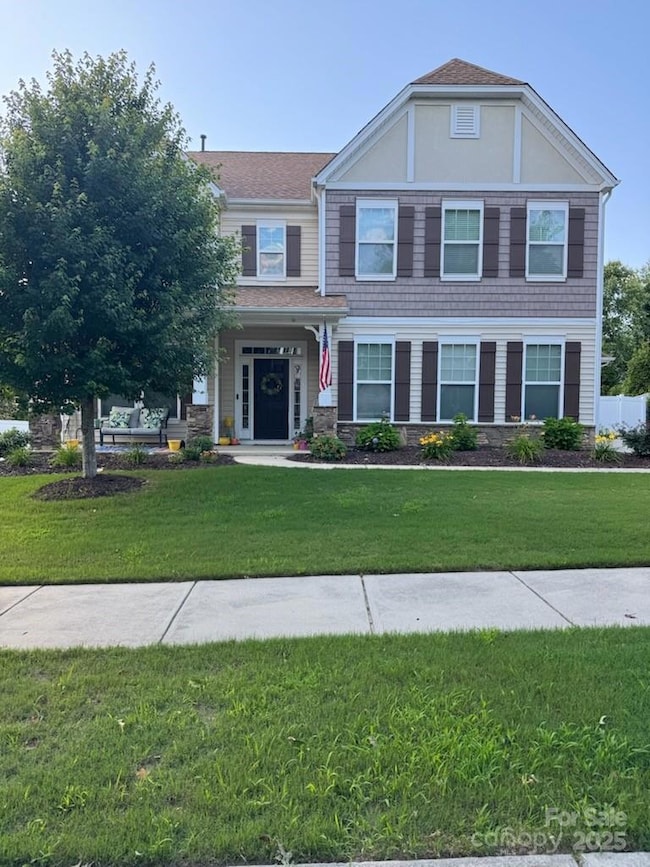
85017 Newloch Ct Lancaster, SC 29720
Estimated payment $3,594/month
Highlights
- Fitness Center
- Clubhouse
- 3 Car Attached Garage
- Van Wyck Elementary School Rated A-
- Community Pool
- Walk-In Closet
About This Home
This impressive 6 bedroom, 3 bathroom home in the Walnut Creek subdivision offers generous space and thoughtful design. The large kitchen features granite countertops, a spacious center island, and stainless steel appliances, seamlessly opening to a living room with a cozy fireplace. The main level includes a bedroom and full bath, offering a flexible option for guests or multi-generational living. The remaining bedrooms, including the spacious primary suite, are located on the upper level. The primary suite features a vaulted ceiling, a walk-in closet, and a private bathroom with dual vanities and a garden tub. Step outside to a huge covered patio overlooking a fenced backyard, perfect for gatherings. The 3-car garage adds extra convenience. Residents enjoy access to a fitness center, outdoor pool, clubhouse, playground, pond, and walking trails. This home delivers the perfect balance of spacious comfort and exceptional amenities designed to enhance your everyday living.
Last Listed By
Stephen Cooley Real Estate Brokerage Email: Sherry@stephencooley.com License #95790 Listed on: 06/03/2025
Home Details
Home Type
- Single Family
Est. Annual Taxes
- $985
Year Built
- Built in 2012
Lot Details
- Fenced
- Property is zoned PDD
HOA Fees
- $60 Monthly HOA Fees
Parking
- 3 Car Attached Garage
Home Design
- Slab Foundation
- Stone Siding
- Vinyl Siding
Interior Spaces
- 2-Story Property
- Living Room with Fireplace
Kitchen
- Gas Oven
- Gas Range
- Microwave
- Dishwasher
- Kitchen Island
Flooring
- Laminate
- Tile
Bedrooms and Bathrooms
- Walk-In Closet
- 3 Full Bathrooms
- Garden Bath
Schools
- Van Wyck Elementary School
- Indian Land Middle School
- Indian Land High School
Utilities
- Central Air
- Heating System Uses Natural Gas
Listing and Financial Details
- Assessor Parcel Number 0014N-0C-005.00
Community Details
Overview
- Hawthorne Management Association, Phone Number (704) 337-0114
- Walnut Creek Subdivision
Amenities
- Clubhouse
Recreation
- Community Playground
- Fitness Center
- Community Pool
- Trails
Map
Home Values in the Area
Average Home Value in this Area
Tax History
| Year | Tax Paid | Tax Assessment Tax Assessment Total Assessment is a certain percentage of the fair market value that is determined by local assessors to be the total taxable value of land and additions on the property. | Land | Improvement |
|---|---|---|---|---|
| 2024 | $985 | $13,700 | $1,600 | $12,100 |
| 2023 | $950 | $13,700 | $1,600 | $12,100 |
| 2022 | $936 | $13,700 | $1,600 | $12,100 |
| 2021 | $954 | $13,700 | $1,600 | $12,100 |
| 2020 | $3,042 | $13,700 | $1,600 | $12,100 |
| 2019 | $4,180 | $12,356 | $1,600 | $10,756 |
| 2018 | $3,885 | $11,940 | $1,600 | $10,340 |
| 2017 | $2,728 | $0 | $0 | $0 |
| 2016 | $2,652 | $0 | $0 | $0 |
| 2015 | $2,305 | $0 | $0 | $0 |
| 2014 | $2,305 | $0 | $0 | $0 |
| 2013 | $2,305 | $0 | $0 | $0 |
Property History
| Date | Event | Price | Change | Sq Ft Price |
|---|---|---|---|---|
| 05/20/2024 05/20/24 | Sold | $598,000 | -3.1% | $182 / Sq Ft |
| 04/05/2024 04/05/24 | For Sale | $617,000 | +78.8% | $188 / Sq Ft |
| 11/26/2019 11/26/19 | Sold | $345,000 | 0.0% | $105 / Sq Ft |
| 10/20/2019 10/20/19 | Pending | -- | -- | -- |
| 10/10/2019 10/10/19 | Price Changed | $345,000 | -1.4% | $105 / Sq Ft |
| 09/27/2019 09/27/19 | For Sale | $350,000 | -- | $106 / Sq Ft |
Purchase History
| Date | Type | Sale Price | Title Company |
|---|---|---|---|
| Deed | $598,000 | None Listed On Document | |
| Warranty Deed | $345,000 | None Available | |
| Deed | $305,000 | -- | |
| Warranty Deed | $267,268 | -- |
Mortgage History
| Date | Status | Loan Amount | Loan Type |
|---|---|---|---|
| Open | $568,100 | New Conventional | |
| Previous Owner | $345,000 | VA | |
| Previous Owner | $289,000 | New Conventional | |
| Previous Owner | $305,000 | VA | |
| Previous Owner | $272,722 | New Conventional |
Similar Homes in Lancaster, SC
Source: Canopy MLS (Canopy Realtor® Association)
MLS Number: 4263375
APN: 0014N-0C-005.00
- 86614 Arrington Rd
- 1504 Ridge Haven Rd
- 1810 Kerwick Ct
- 79044 Ridgehaven Rd
- 79115 Ridgehaven Rd
- 2009 Waterbury Ln
- 5581 Soft Shell Dr
- 4500 Carrington Dr
- 1515 Millbridge Pkwy
- 3216 Bridgewick Rd
- 3619 Slider Terrace
- 3615 Slider Terrace
- 4253 Spadefoot Ct
- 78162 Rillstone Dr
- 3006 Cricket Ln
- 9620 Fire Bellied Ct
- 6499 Gopher Rd
- 9613 Fire Bellied Ct
- 338 Livingston Dr
- 1875 Loggerhead Dr

