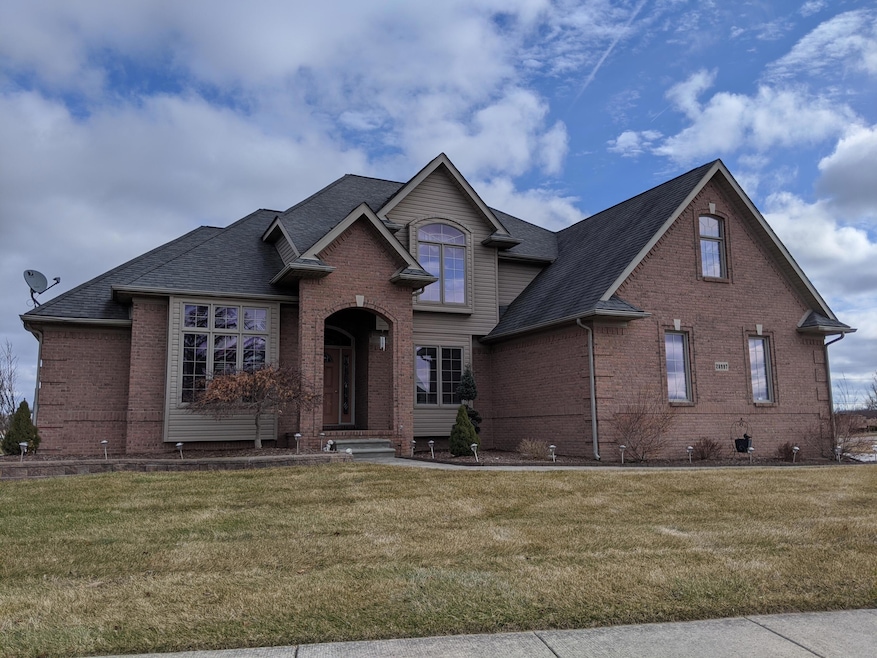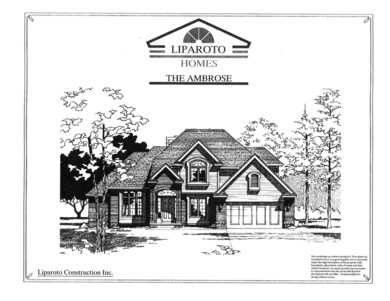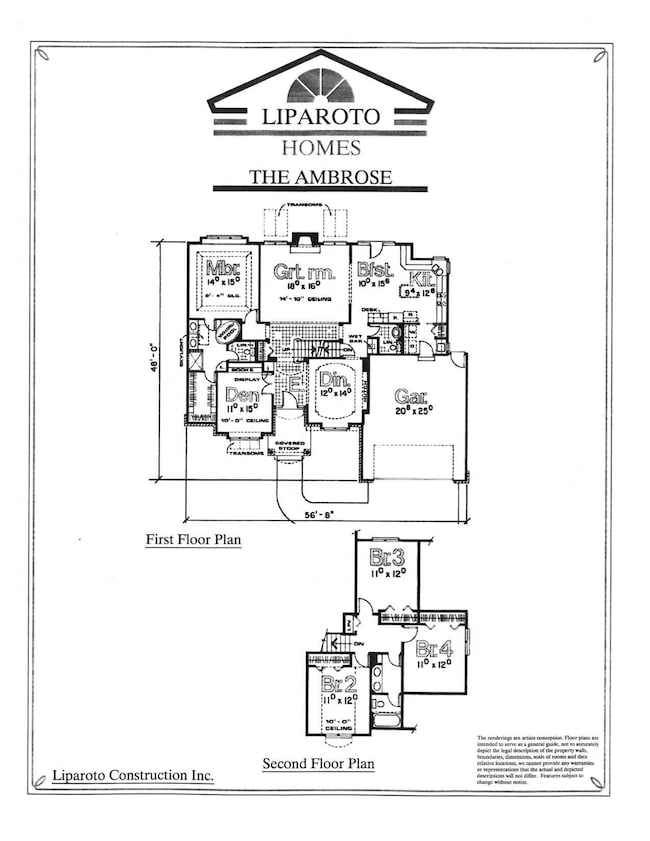8502 Cobblestone Dr Newport, MI 48166
Estimated payment $3,428/month
Total Views
28,003
4
Beds
2.5
Baths
2,400
Sq Ft
$265
Price per Sq Ft
Highlights
- New Construction
- Den
- Living Room
- Colonial Architecture
- 2 Car Attached Garage
- Laundry Room
About This Home
*Appliance deals available for our new construction upon request. ''Ambrose'' is a 2-story home w/ 2-car attached garage. Sales price commonly includes, but is not limited to premium Architectural shingles, 90plus Energy efficient direct vent furnace, custom maple or oak cabinets & vanities, granite countertops & more. HOME NOT BUILT YET. OPTION TO SELECT DIFFERENT FLOOR PLAN AVAILABLE. Prices are estimates & may vary due to current material costs. PICTURES ARE SAMPLE PHOTOS FROM OTHER HOMES. All data approx & not guaranteed. BUYER/BATVI
Home Details
Home Type
- Single Family
Est. Annual Taxes
- $1,086
Year Built
- Built in 2025 | New Construction
Lot Details
- 0.33 Acre Lot
- Lot Dimensions are 126xx140x75x140
Parking
- 2 Car Attached Garage
Home Design
- Proposed Property
- Colonial Architecture
- Brick Exterior Construction
- Vinyl Siding
Interior Spaces
- 2,400 Sq Ft Home
- 2-Story Property
- Living Room
- Dining Room
- Den
- Basement Fills Entire Space Under The House
Bedrooms and Bathrooms
- 4 Bedrooms | 1 Main Level Bedroom
Laundry
- Laundry Room
- Laundry on main level
Utilities
- Forced Air Heating and Cooling System
- Heating System Uses Natural Gas
Community Details
- Eagle Pointe Sub Division Subdivision
Map
Create a Home Valuation Report for This Property
The Home Valuation Report is an in-depth analysis detailing your home's value as well as a comparison with similar homes in the area
Home Values in the Area
Average Home Value in this Area
Tax History
| Year | Tax Paid | Tax Assessment Tax Assessment Total Assessment is a certain percentage of the fair market value that is determined by local assessors to be the total taxable value of land and additions on the property. | Land | Improvement |
|---|---|---|---|---|
| 2025 | $1,152 | $31,100 | $31,100 | $0 |
| 2024 | $254 | $31,100 | $0 | $0 |
| 2023 | $242 | $31,100 | $0 | $0 |
| 2022 | $1,017 | $31,100 | $0 | $0 |
| 2021 | $982 | $23,600 | $0 | $0 |
| 2020 | $1,179 | $20,400 | $0 | $0 |
| 2019 | $979 | $20,400 | $0 | $0 |
| 2018 | $979 | $20,400 | $0 | $0 |
| 2017 | $979 | $20,400 | $0 | $0 |
| 2016 | $1,066 | $20,400 | $0 | $0 |
| 2015 | $967 | $21,423 | $0 | $0 |
| 2014 | $954 | $21,423 | $0 | $0 |
| 2013 | -- | $19,702 | $0 | $0 |
Source: Public Records
Property History
| Date | Event | Price | List to Sale | Price per Sq Ft |
|---|---|---|---|---|
| 09/13/2024 09/13/24 | For Sale | $635,000 | -- | $265 / Sq Ft |
Source: MichRIC
Source: MichRIC
MLS Number: 24048414
APN: 03-061-188-00
Nearby Homes
- 8478 Cobblestone Dr
- 8584 Cobblestone Dr
- 8070 Hunters Ridge Dr
- 8082 Hunters Ridge Dr
- 8136 Hunters Ridge Dr
- 8118 Hunters Ridge Dr
- 8091 Hunters Ridge Dr
- 8103 Hunters Ridge Dr
- 8127 Hunters Ridge Dr
- 8139 Hunters Ridge Dr
- 8187 Hunters Ridge Dr
- 8199 Hunters Ridge Dr
- 0 N Dixie Hwy Unit 50186292
- 00000 N Dixie Hwy
- 01 Swan Creek Rd Swan Creek Rd
- 0 Swan Creek Rd Unit 50102601
- 8258 N Dixie Hwy
- 4023 Stone Post Rd
- Vacant Lakeview
- 03 Joann Dr
- 8640 Canterberry Ln
- 8380 N Telegraph Rd
- 3363 Parkwood Ave
- 12753 Stoneridge Ln
- 32980 Truman Rd
- 1700 Mall Rd
- 21821 Woodruff Rd
- 402 Stewart Rd
- 1166 N Macomb St
- 1055 Cedar Creek Dr
- 1621 Parkwest Dr
- 25000 Field St
- 927 N Macomb St
- 504 Parkwood St
- 1513 Stewart Rd
- 783 N Macomb St
- 24943 Mayfair St
- 734 N Monroe St
- 1329 Foxton Dr
- 220 E Lorain St



