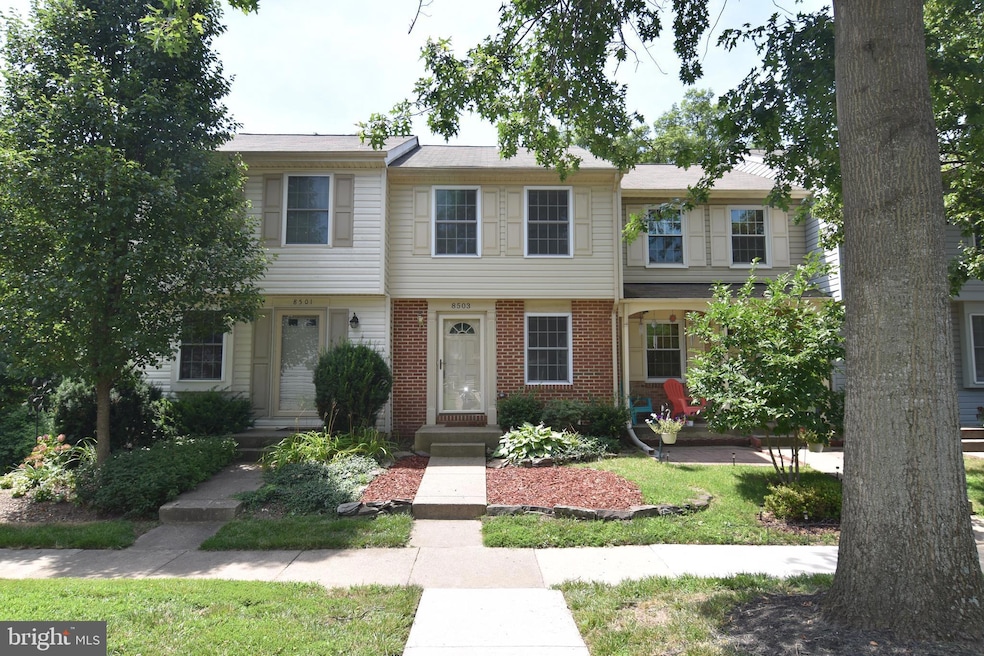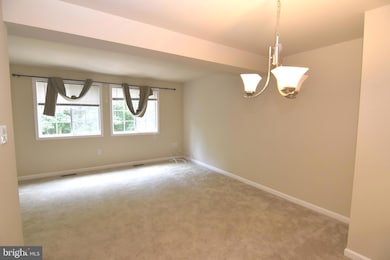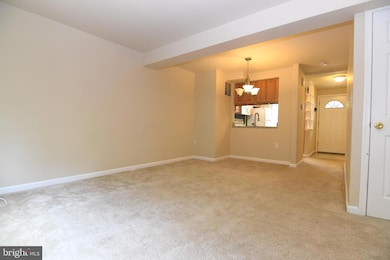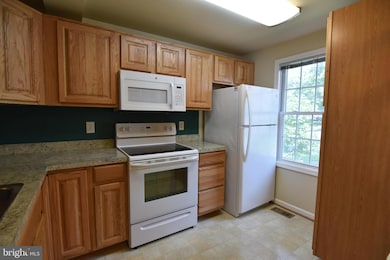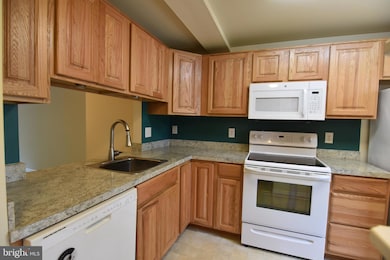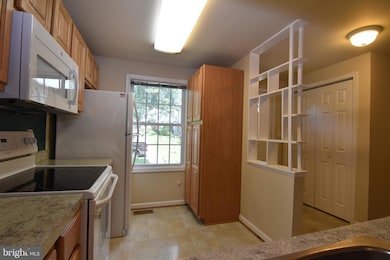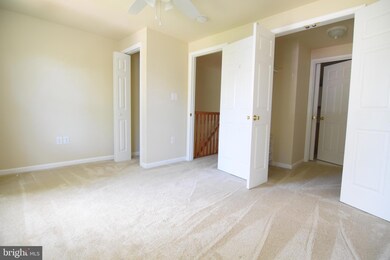8503 Golden Ridge Ct Lorton, VA 22079
Newington Forest NeighborhoodHighlights
- Colonial Architecture
- Traditional Floor Plan
- 1 Fireplace
- Silverbrook Elementary School Rated A
- Park or Greenbelt View
- 4-minute walk to Newington Heights Park
About This Home
One of the nicest rentals in this price range you will find! Totally rebuilt from the ground up in 2011 and looks almost new! A/C, Heat Pump, Refrigerator, quartz kitchen counters, and main level flooring were replaced between 2021-2023. Backs to park land. Beautiful, move in condition. 3 levels, 2 bedrooms, 1.5 baths. Delightful walk out basement with recreation room. Convenient to NGA and Fort Belvoir. Photos are from 2019 listing and do not reflect recent upgrades.
Townhouse Details
Home Type
- Townhome
Est. Annual Taxes
- $4,561
Year Built
- Built in 2011
Lot Details
- 1,059 Sq Ft Lot
- Property is Fully Fenced
Home Design
- Colonial Architecture
- Slab Foundation
- Asphalt Roof
- Vinyl Siding
- Brick Front
Interior Spaces
- Property has 3 Levels
- Traditional Floor Plan
- Built-In Features
- 1 Fireplace
- Double Pane Windows
- Window Treatments
- Family Room
- Living Room
- Dining Area
- Carpet
- Park or Greenbelt Views
Kitchen
- Eat-In Kitchen
- Stove
- Microwave
- Ice Maker
- Dishwasher
- Disposal
Bedrooms and Bathrooms
- 2 Bedrooms
- En-Suite Bathroom
Laundry
- Laundry on lower level
- Dryer
- Washer
Finished Basement
- Walk-Out Basement
- Basement Fills Entire Space Under The House
- Rear Basement Entry
Parking
- Parking Lot
- 1 Assigned Parking Space
Location
- Suburban Location
Schools
- Silverbrook Elementary School
- South County Middle School
- South County High School
Utilities
- Central Air
- Heat Pump System
- Vented Exhaust Fan
- Underground Utilities
- Electric Water Heater
- Cable TV Available
Listing and Financial Details
- Residential Lease
- Security Deposit $2,500
- 12-Month Min and 36-Month Max Lease Term
- Available 7/1/25
- Assessor Parcel Number 0983 05 0288
Community Details
Overview
- No Home Owners Association
- Association fees include snow removal, trash, common area maintenance
- Newington Heights Subdivision
Recreation
- Community Playground
- Community Pool
Pet Policy
- No Pets Allowed
Map
Source: Bright MLS
MLS Number: VAFX2244588
APN: 0983-05-0288
- 8548 Golden Ridge Ct
- 8455 Aurora Ct
- 8554 Koluder Ct
- 8572 Blackfoot Ct
- 8617 Rocky Gap Ct
- 8609 Kenosha Ct
- 8663 Kenosha Ct
- 8479 Catia Ln
- 8778 Susquehanna St
- 8709 Flowering Dogwood Ln
- 8451 Catia Ln
- 8706 Pinnacle Rock Ct
- 8329 Rocky Forge Ct
- 8757 Southern Oaks Place
- 8337 Wind Fall Rd
- 8470 Sugar Creek Ln
- 8424 Sugar Creek Ln
- 8282 Crestmont Cir
- 8519 Century Oak Ct
- 8188 Curving Creek Ct
