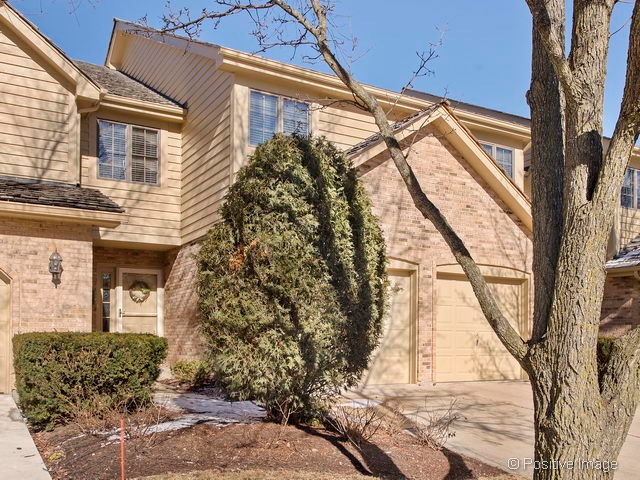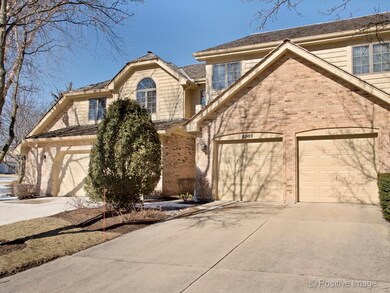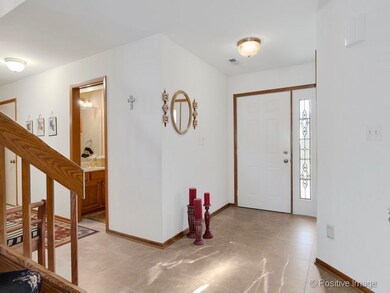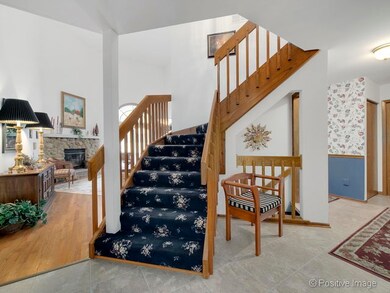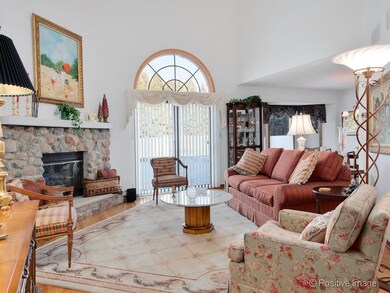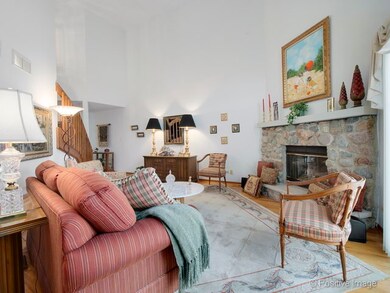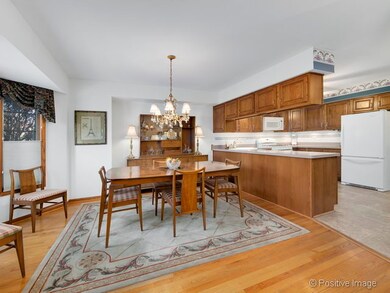
8503 Hemlock Ln Darien, IL 60561
Highlights
- Recreation Room
- Vaulted Ceiling
- Sitting Room
- Concord Elementary School Rated A
- Wood Flooring
- Walk-In Pantry
About This Home
As of May 2025Very Dramatic and Impressive ... Vaulted Living Room with Palladium Window and Corner Fireplace opens to Dining Room. Spacious Eat-In Kitchen with Cabinets Galore and Sweeping Island makes this Home Great for Entertaining. Plus lovely Finished Basement with Bar/Serving Area. MBR features Whirlpool Tub, Double Bowl Sinks and Comfy Sitting Area. Two other Bedrooms with Jack and Jill Bath. Cedar Shake Roof, Patio and Wonderful Open Space Behind. Conveniently located to Expressways and Oak Brook. Excellent Value ~
Last Agent to Sell the Property
Realty Executives Ambassador License #475094751 Listed on: 02/14/2016

Townhouse Details
Home Type
- Townhome
Est. Annual Taxes
- $7,600
Year Built
- 1989
HOA Fees
- $175 per month
Parking
- Attached Garage
- Garage Transmitter
- Garage Door Opener
- Driveway
- Parking Included in Price
- Garage Is Owned
Home Design
- Brick Exterior Construction
- Slab Foundation
- Wood Shingle Roof
- Cedar
Interior Spaces
- Primary Bathroom is a Full Bathroom
- Dry Bar
- Vaulted Ceiling
- Attached Fireplace Door
- Gas Log Fireplace
- Sitting Room
- Recreation Room
- Wood Flooring
- Finished Basement
- Basement Fills Entire Space Under The House
Kitchen
- Breakfast Bar
- Walk-In Pantry
- Oven or Range
- Microwave
- Dishwasher
- Kitchen Island
- Disposal
Laundry
- Laundry on main level
- Washer and Dryer Hookup
Utilities
- Forced Air Heating and Cooling System
- Heating System Uses Gas
- Lake Michigan Water
Community Details
- Pets Allowed
Listing and Financial Details
- Senior Tax Exemptions
- Homeowner Tax Exemptions
- $3,500 Seller Concession
Ownership History
Purchase Details
Home Financials for this Owner
Home Financials are based on the most recent Mortgage that was taken out on this home.Purchase Details
Home Financials for this Owner
Home Financials are based on the most recent Mortgage that was taken out on this home.Purchase Details
Purchase Details
Similar Homes in Darien, IL
Home Values in the Area
Average Home Value in this Area
Purchase History
| Date | Type | Sale Price | Title Company |
|---|---|---|---|
| Warranty Deed | $445,000 | Baird & Warner Title | |
| Deed | $318,500 | Git | |
| Interfamily Deed Transfer | -- | None Available | |
| Interfamily Deed Transfer | -- | First American Title Ins Co | |
| Warranty Deed | $273,000 | Premier Title |
Mortgage History
| Date | Status | Loan Amount | Loan Type |
|---|---|---|---|
| Open | $395,000 | New Conventional | |
| Previous Owner | $299,055 | New Conventional | |
| Previous Owner | $302,575 | New Conventional |
Property History
| Date | Event | Price | Change | Sq Ft Price |
|---|---|---|---|---|
| 05/30/2025 05/30/25 | Sold | $445,000 | 0.0% | $241 / Sq Ft |
| 05/05/2025 05/05/25 | Pending | -- | -- | -- |
| 05/02/2025 05/02/25 | For Sale | $445,000 | 0.0% | $241 / Sq Ft |
| 04/30/2025 04/30/25 | Price Changed | $445,000 | +3.5% | $241 / Sq Ft |
| 02/21/2025 02/21/25 | Sold | $430,000 | +0.5% | $233 / Sq Ft |
| 01/26/2025 01/26/25 | Pending | -- | -- | -- |
| 01/09/2025 01/09/25 | For Sale | $428,000 | 0.0% | $232 / Sq Ft |
| 01/09/2025 01/09/25 | Price Changed | $428,000 | +34.4% | $232 / Sq Ft |
| 07/20/2016 07/20/16 | Sold | $318,500 | -0.4% | $173 / Sq Ft |
| 06/01/2016 06/01/16 | Pending | -- | -- | -- |
| 05/31/2016 05/31/16 | For Sale | $319,900 | +0.4% | $174 / Sq Ft |
| 02/19/2016 02/19/16 | Off Market | $318,500 | -- | -- |
| 02/14/2016 02/14/16 | For Sale | $319,900 | -- | $174 / Sq Ft |
Tax History Compared to Growth
Tax History
| Year | Tax Paid | Tax Assessment Tax Assessment Total Assessment is a certain percentage of the fair market value that is determined by local assessors to be the total taxable value of land and additions on the property. | Land | Improvement |
|---|---|---|---|---|
| 2023 | $7,600 | $120,470 | $26,020 | $94,450 |
| 2022 | $7,555 | $119,160 | $25,740 | $93,420 |
| 2021 | $7,012 | $117,810 | $25,450 | $92,360 |
| 2020 | $6,887 | $115,480 | $24,950 | $90,530 |
| 2019 | $6,620 | $110,800 | $23,940 | $86,860 |
| 2018 | $6,658 | $113,640 | $24,550 | $89,090 |
| 2017 | $6,501 | $109,350 | $23,620 | $85,730 |
| 2016 | $6,022 | $104,360 | $22,540 | $81,820 |
| 2015 | $5,878 | $98,190 | $21,210 | $76,980 |
| 2014 | $5,905 | $97,420 | $21,040 | $76,380 |
| 2013 | $5,887 | $99,960 | $21,590 | $78,370 |
Agents Affiliated with this Home
-
Kathy Hussey

Seller's Agent in 2025
Kathy Hussey
Baird Warner
(630) 740-1849
4 in this area
39 Total Sales
-
Joe Kenny

Seller's Agent in 2025
Joe Kenny
Keller Williams Experience
(630) 334-2858
14 in this area
91 Total Sales
-
Gus Fakhouri
G
Buyer's Agent in 2025
Gus Fakhouri
Jameson Sotheby's Intl Realty
(847) 749-5934
1 in this area
8 Total Sales
-
Carol Otto

Seller's Agent in 2016
Carol Otto
Realty Executives
(630) 661-6886
63 Total Sales
Map
Source: Midwest Real Estate Data (MRED)
MLS Number: MRD09139108
APN: 09-33-407-002
- 1390 Marco Ct
- 1370 Marco Ct
- 1501 Pine View Ct
- 1640 Royal Oak Rd Unit 4
- 1396 Von Drash Dr
- 9S339 Cumnor Rd
- 8315 Kearney Rd
- 18W761 83rd St
- 1925 Kentwood Ct
- 7930 Grant St
- 8156 Ripple Ridge
- 8294 Sweetwater Ct
- 967 Ripple Ridge Cove
- 8291 Ripple Ridge
- 1035 Hinswood Dr
- 1018 Bob-O-link Ln
- 1032 Hinswood Dr
- 7921 Stewart Dr
- 7833 Darien Lake Dr
- 500 Redondo Dr Unit 307
