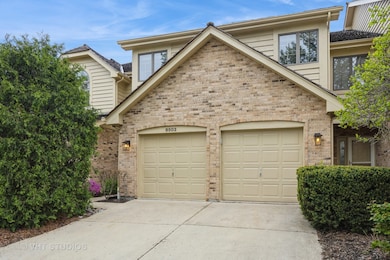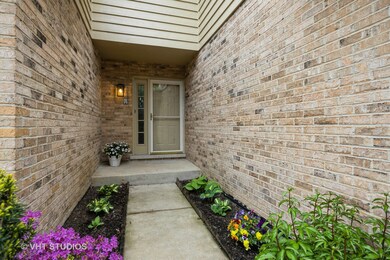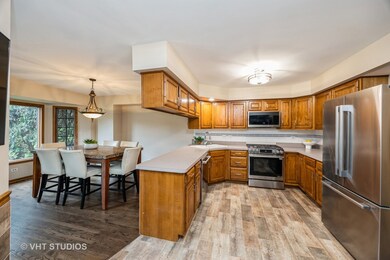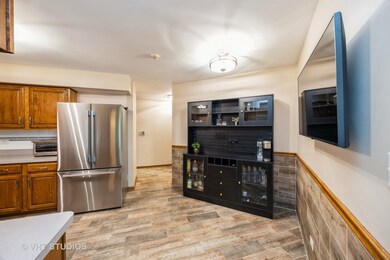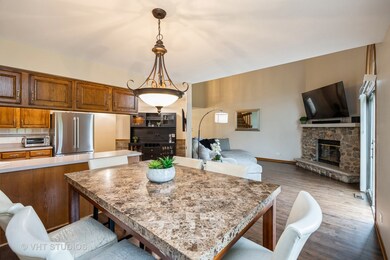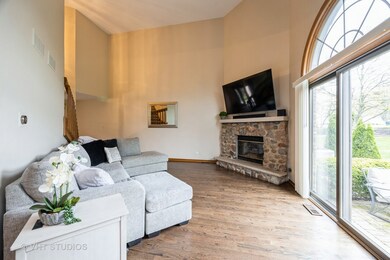
8503 Hemlock Ln Darien, IL 60561
Highlights
- Recreation Room
- Wood Flooring
- Sitting Room
- Concord Elementary School Rated A
- L-Shaped Dining Room
- Laundry Room
About This Home
As of May 2025Effortless living awaits in the highly sought-after Villas of Carriage Green! Tucked into a quiet Darien enclave and served by top-rated Cass District 63 and Hinsdale South District 86 schools, this 3-bedroom, 2.5-bath townhome blends comfort, style, and convenience. Soaring vaulted ceilings and a stunning Palladian window fill the open-concept living and dining areas with natural light. The spacious kitchen boasts brand-new LG stainless steel appliances, abundant cabinetry, and space for dining or entertaining. Enjoy the fresh feel of newly refinished hardwood floors and custom paint throughout. Step out to your private patio backing to tranquil green space-perfect for morning coffee or evening gatherings. The upstairs primary suite offers a whirlpool tub, dual vanities, and a peaceful sitting area. Two additional bedrooms share a Jack-and-Jill bath, ideal for guests, family, or a home office. The finished basement with a bar/serving area expands your living space for game nights or movie marathons. With a new roof (2023), main-level laundry, generous storage, and a two-car garage, this home is move-in ready and designed for modern living. Minutes to parks, golf, shopping, dining, and major highways-this one checks every box!
Last Agent to Sell the Property
Baird & Warner License #475133223 Listed on: 04/27/2025

Townhouse Details
Home Type
- Townhome
Est. Annual Taxes
- $7,600
Year Built
- Built in 1989
Lot Details
- Lot Dimensions are 27 x 62 x 29 x 62
HOA Fees
- $250 Monthly HOA Fees
Parking
- 2 Car Garage
- Driveway
- Parking Included in Price
Home Design
- Brick Exterior Construction
- Shake Roof
- Concrete Perimeter Foundation
Interior Spaces
- 1,843 Sq Ft Home
- 2-Story Property
- Central Vacuum
- Ceiling Fan
- Attached Fireplace Door
- Gas Log Fireplace
- Family Room
- Living Room with Fireplace
- Sitting Room
- L-Shaped Dining Room
- Recreation Room
- Laundry Room
Kitchen
- Range
- Microwave
- Dishwasher
- Disposal
Flooring
- Wood
- Carpet
Bedrooms and Bathrooms
- 3 Bedrooms
- 3 Potential Bedrooms
Basement
- Basement Fills Entire Space Under The House
- Sump Pump
Schools
- Concord Elementary School
- Cass Junior High School
- Hinsdale South High School
Utilities
- Forced Air Heating and Cooling System
- Heating System Uses Natural Gas
- Lake Michigan Water
- Cable TV Available
Listing and Financial Details
- Homeowner Tax Exemptions
Community Details
Overview
- Association fees include exterior maintenance, lawn care, snow removal
- 7 Units
- Anyone Association, Phone Number (800) 808-4882
- Villas Of Carriage Green Subdivision
- Property managed by Associa Chicagoland
Pet Policy
- Limit on the number of pets
- Pet Size Limit
- Dogs and Cats Allowed
Ownership History
Purchase Details
Home Financials for this Owner
Home Financials are based on the most recent Mortgage that was taken out on this home.Purchase Details
Home Financials for this Owner
Home Financials are based on the most recent Mortgage that was taken out on this home.Purchase Details
Purchase Details
Similar Homes in the area
Home Values in the Area
Average Home Value in this Area
Purchase History
| Date | Type | Sale Price | Title Company |
|---|---|---|---|
| Warranty Deed | $445,000 | Baird & Warner Title | |
| Deed | $318,500 | Git | |
| Interfamily Deed Transfer | -- | None Available | |
| Interfamily Deed Transfer | -- | First American Title Ins Co | |
| Warranty Deed | $273,000 | Premier Title |
Mortgage History
| Date | Status | Loan Amount | Loan Type |
|---|---|---|---|
| Open | $395,000 | New Conventional | |
| Previous Owner | $299,055 | New Conventional | |
| Previous Owner | $302,575 | New Conventional |
Property History
| Date | Event | Price | Change | Sq Ft Price |
|---|---|---|---|---|
| 05/30/2025 05/30/25 | Sold | $445,000 | 0.0% | $241 / Sq Ft |
| 05/05/2025 05/05/25 | Pending | -- | -- | -- |
| 05/02/2025 05/02/25 | For Sale | $445,000 | 0.0% | $241 / Sq Ft |
| 04/30/2025 04/30/25 | Price Changed | $445,000 | +3.5% | $241 / Sq Ft |
| 02/21/2025 02/21/25 | Sold | $430,000 | +0.5% | $233 / Sq Ft |
| 01/26/2025 01/26/25 | Pending | -- | -- | -- |
| 01/09/2025 01/09/25 | For Sale | $428,000 | 0.0% | $232 / Sq Ft |
| 01/09/2025 01/09/25 | Price Changed | $428,000 | +34.4% | $232 / Sq Ft |
| 07/20/2016 07/20/16 | Sold | $318,500 | -0.4% | $173 / Sq Ft |
| 06/01/2016 06/01/16 | Pending | -- | -- | -- |
| 05/31/2016 05/31/16 | For Sale | $319,900 | +0.4% | $174 / Sq Ft |
| 02/19/2016 02/19/16 | Off Market | $318,500 | -- | -- |
| 02/14/2016 02/14/16 | For Sale | $319,900 | -- | $174 / Sq Ft |
Tax History Compared to Growth
Tax History
| Year | Tax Paid | Tax Assessment Tax Assessment Total Assessment is a certain percentage of the fair market value that is determined by local assessors to be the total taxable value of land and additions on the property. | Land | Improvement |
|---|---|---|---|---|
| 2023 | $7,600 | $120,470 | $26,020 | $94,450 |
| 2022 | $7,555 | $119,160 | $25,740 | $93,420 |
| 2021 | $7,012 | $117,810 | $25,450 | $92,360 |
| 2020 | $6,887 | $115,480 | $24,950 | $90,530 |
| 2019 | $6,620 | $110,800 | $23,940 | $86,860 |
| 2018 | $6,658 | $113,640 | $24,550 | $89,090 |
| 2017 | $6,501 | $109,350 | $23,620 | $85,730 |
| 2016 | $6,022 | $104,360 | $22,540 | $81,820 |
| 2015 | $5,878 | $98,190 | $21,210 | $76,980 |
| 2014 | $5,905 | $97,420 | $21,040 | $76,380 |
| 2013 | $5,887 | $99,960 | $21,590 | $78,370 |
Agents Affiliated with this Home
-
Kathy Hussey

Seller's Agent in 2025
Kathy Hussey
Baird Warner
(630) 740-1849
4 in this area
39 Total Sales
-
Joe Kenny

Seller's Agent in 2025
Joe Kenny
Keller Williams Experience
(630) 334-2858
14 in this area
92 Total Sales
-
Gus Fakhouri
G
Buyer's Agent in 2025
Gus Fakhouri
Jameson Sotheby's Intl Realty
(847) 749-5934
1 in this area
8 Total Sales
-
Carol Otto

Seller's Agent in 2016
Carol Otto
Realty Executives
(630) 661-6886
64 Total Sales
Map
Source: Midwest Real Estate Data (MRED)
MLS Number: 12349334
APN: 09-33-407-002
- 1390 Marco Ct
- 1370 Marco Ct
- 1501 Pine View Ct
- 1640 Royal Oak Rd Unit 4
- 1396 Von Drash Dr
- 9S339 Cumnor Rd
- 8315 Kearney Rd
- 18W761 83rd St
- 1925 Kentwood Ct
- 7930 Grant St
- 8291 Ripple Ridge
- 8156 Ripple Ridge
- 1018 Bob-O-link Ln
- 1032 Hinswood Dr
- 7921 Stewart Dr
- 7833 Darien Lake Dr
- 500 Redondo Dr Unit 307
- 500 Redondo Dr Unit 308
- 8025 Woodglen Ln Unit 307
- 8825 Robert Rd

