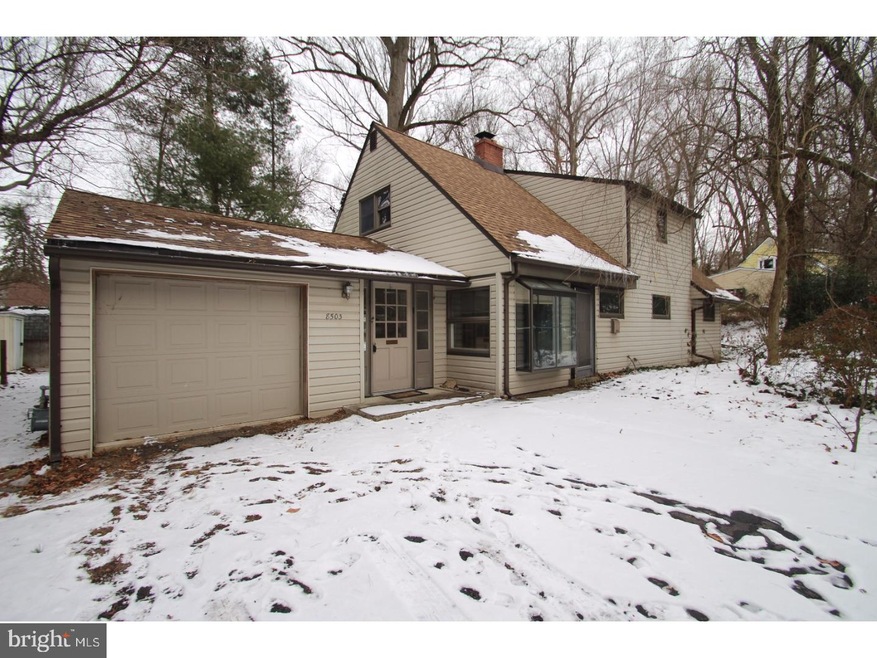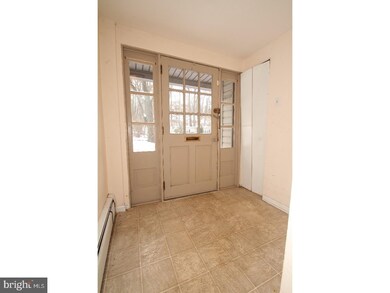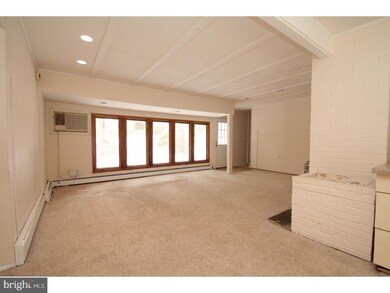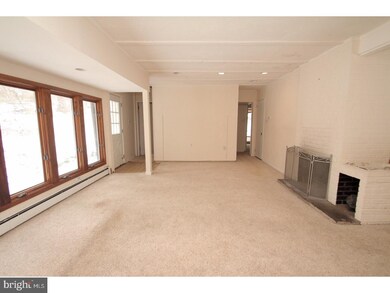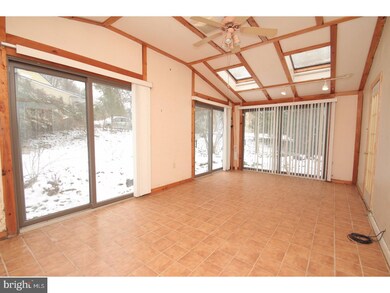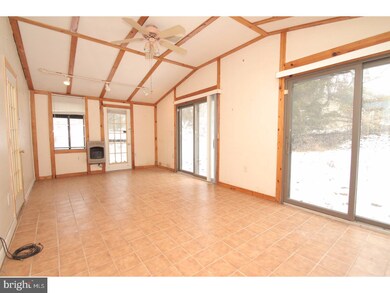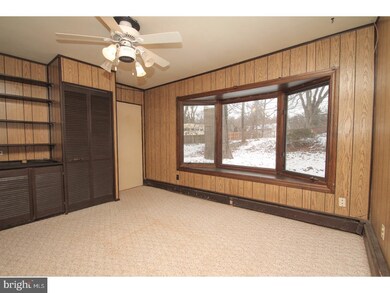
8503 Hull Dr Glenside, PA 19038
Estimated Value: $306,000 - $526,142
Highlights
- Cape Cod Architecture
- 1 Fireplace
- Breakfast Area or Nook
- Springfield Township Middle School Rated A-
- No HOA
- 1 Car Attached Garage
About This Home
As of March 2017Roll up your sleeves. Bring your imagination (and contractors) and seize the opportunity to customize a home in this very sought after enclave within Springfield school district. This home compares to the rare rancher people love to expand and grow into, except with a 2nd floor. It has a spacious 2nd floor. All of this expansive space and flexible floor plan alights on a third of a wooded acre located on quiet block. At first when you approach this house you may consider bringing back some of its cape cod attributes and applying that gorgeous and trend worthy New England aesthetic. Upon entering you may want to capitalize on the mid-century modern characteristics, like oversized windows, long lines and a central fireplace. For those looking for stair-free living or a potential in law suite, this house has you covered. There is plumbing in the garage available from a former 4th bathroom. Will all your family living stairs-free with you at home, together all can enjoy an expansive sun filled, south facing family room, with skylights and vaulted ceiling. The first floor master bedroom has an en-suite bathroom and great closet space. The open kitchen and dining room can be expanded further into the living room all centering around the brick fireplace. Upstairs find three bedrooms, two bathrooms, and a spacious laundry room. The roof and utilities are up to date and maintained. Additional charms include two greenhouse windows and a fabulous lot size. Enjoy watching the wild life through your picture windows from your living, dining or sun rooms while relaxing with a hot toddy in the winter or a lemonade in the summer. Convenient location to major thoroughfares, an adorable downtown Wyndmoore and all sorts of convenient shopping and amenities. What are you waiting for? Seize the opportunity!
Last Agent to Sell the Property
Elfant Wissahickon Realtors License #RS275042 Listed on: 01/13/2017
Home Details
Home Type
- Single Family
Est. Annual Taxes
- $5,346
Year Built
- Built in 1950
Lot Details
- 0.39 Acre Lot
Parking
- 1 Car Attached Garage
- 2 Open Parking Spaces
Home Design
- Cape Cod Architecture
- Vinyl Siding
Interior Spaces
- 2,170 Sq Ft Home
- Property has 1.5 Levels
- 1 Fireplace
- Family Room
- Living Room
- Dining Room
- Breakfast Area or Nook
- Laundry on upper level
Bedrooms and Bathrooms
- 4 Bedrooms
- En-Suite Primary Bedroom
- En-Suite Bathroom
- In-Law or Guest Suite
- 3 Full Bathrooms
Utilities
- Cooling System Mounted In Outer Wall Opening
- Heating System Uses Gas
- Natural Gas Water Heater
Community Details
- No Home Owners Association
- Wyndmoor Subdivision
Listing and Financial Details
- Tax Lot 058
- Assessor Parcel Number 52-00-09013-007
Ownership History
Purchase Details
Home Financials for this Owner
Home Financials are based on the most recent Mortgage that was taken out on this home.Purchase Details
Home Financials for this Owner
Home Financials are based on the most recent Mortgage that was taken out on this home.Purchase Details
Home Financials for this Owner
Home Financials are based on the most recent Mortgage that was taken out on this home.Purchase Details
Home Financials for this Owner
Home Financials are based on the most recent Mortgage that was taken out on this home.Purchase Details
Similar Homes in Glenside, PA
Home Values in the Area
Average Home Value in this Area
Purchase History
| Date | Buyer | Sale Price | Title Company |
|---|---|---|---|
| Verdone Steven Paul | $235,000 | None Available | |
| Murray Patrick | -- | None Available | |
| Murray Patrick | $285,000 | Fidelity National Title Insu | |
| Murray Patrick | $285,000 | Fidelity National Title Insu | |
| Brandt Judith A | $199,000 | -- |
Mortgage History
| Date | Status | Borrower | Loan Amount |
|---|---|---|---|
| Open | Verdone Steven Paul | $345,950 | |
| Previous Owner | Murray Patrick | $212,000 | |
| Previous Owner | Murray Patrick | $0 | |
| Closed | Murray Patrick | $0 |
Property History
| Date | Event | Price | Change | Sq Ft Price |
|---|---|---|---|---|
| 03/31/2017 03/31/17 | Sold | $235,000 | -6.0% | $108 / Sq Ft |
| 02/09/2017 02/09/17 | Pending | -- | -- | -- |
| 01/13/2017 01/13/17 | For Sale | $250,000 | -- | $115 / Sq Ft |
Tax History Compared to Growth
Tax History
| Year | Tax Paid | Tax Assessment Tax Assessment Total Assessment is a certain percentage of the fair market value that is determined by local assessors to be the total taxable value of land and additions on the property. | Land | Improvement |
|---|---|---|---|---|
| 2024 | $6,443 | $136,780 | $53,610 | $83,170 |
| 2023 | $6,219 | $136,780 | $53,610 | $83,170 |
| 2022 | $6,040 | $136,780 | $53,610 | $83,170 |
| 2021 | $5,882 | $136,780 | $53,610 | $83,170 |
| 2020 | $5,745 | $136,780 | $53,610 | $83,170 |
| 2019 | $5,657 | $136,780 | $53,610 | $83,170 |
| 2018 | $5,656 | $136,780 | $53,610 | $83,170 |
| 2017 | $5,400 | $136,780 | $53,610 | $83,170 |
| 2016 | $5,346 | $136,780 | $53,610 | $83,170 |
| 2015 | $5,082 | $136,780 | $53,610 | $83,170 |
| 2014 | $5,082 | $136,780 | $53,610 | $83,170 |
Agents Affiliated with this Home
-
Jeanne Whipple

Seller's Agent in 2017
Jeanne Whipple
Elfant Wissahickon Realtors
(267) 872-3969
1 in this area
222 Total Sales
-
Deirdre Affel

Seller Co-Listing Agent in 2017
Deirdre Affel
Compass RE
(267) 760-4689
2 in this area
35 Total Sales
-
Barb Camusi

Buyer's Agent in 2017
Barb Camusi
Keller Williams Real Estate-Blue Bell
(215) 787-8537
4 in this area
122 Total Sales
Map
Source: Bright MLS
MLS Number: 1003140377
APN: 52-00-09013-007
- 8408 Hull Dr
- 8326 Childs Rd
- 8210 Douglas Rd
- 8501 Flourtown Ave
- 805 E Gravers Ln
- 8005 Douglas Rd
- 8020 Cheltenham Ave
- 8803 Duveen Dr
- 1118 E Willow Grove Ave
- 8116 Flourtown Ave
- 923 E Pleasant Ave
- 7831 Cheltenham Ave
- 8118 Eastern Ave
- 7801 Beech Ln
- 1685 E Willow Grove Ave
- 8404 Newbold Ln
- 7815 Chandler Rd
- 7704 Laurel Ln
- 7810 Cobden Rd
- 1710 E Willow Grove Ave
- 8503 Hull Dr
- 8501 Hull Dr
- 1202 Claridge Rd
- 1200 Claridge Rd
- 1204 Claridge Rd
- 8514 Widener Rd
- 8406 Hull Dr
- 8409 Hull Dr
- 8504 Hull Dr
- 8506 Hull Dr
- 8512 Widener Rd
- 1201 Claridge Rd Unit 67
- 1203 Claridge Rd
- 1205 Claridge Rd
- 8600 Hull Dr
- 8510 Widener Rd
- 8409 Elliston Dr
- 8405 Hull Dr
- 8603 Hull Dr
- 1123 Clark Rd
