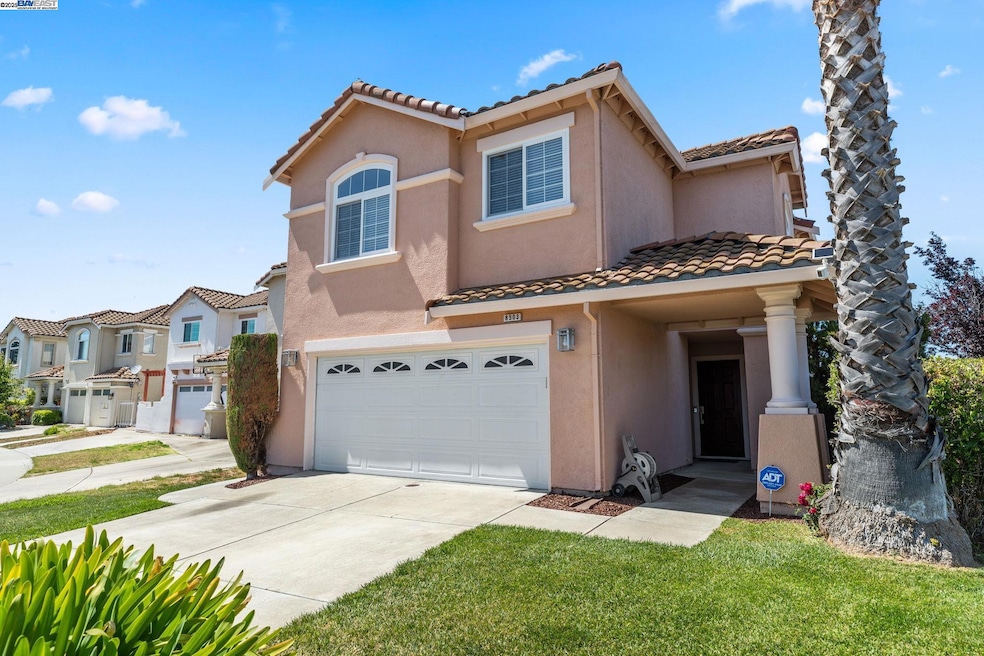
8503 Mahogany Place Newark, CA 94560
Estimated payment $8,649/month
Highlights
- Updated Kitchen
- Contemporary Architecture
- Corner Lot
- View of Hills
- Wood Flooring
- 2 Car Direct Access Garage
About This Home
Beautifully maintained two-story home in the desirable Gateway Community! Situated on a corner lot with no rear neighbors, this home backs to the Don Edwards Wildlife Refuge for added privacy and scenic views. Offering 4 spacious bedrooms, 2.5 bathrooms, and an attached 2-car garage. Bright entry flows into the living room with soaring two-story ceiling, formal dining with built-in cabinet, and hardwood floors. Cozy family room features a gas fireplace and sliding door access to the backyard. The updated kitchen includes stainless steel appliances, gas range/oven, built-in microwave, pantry cabinet, dishwasher, and a garden window overlooking the yard. Upstairs offers 3 spacious secondary bedrooms, a hallway bath with dual sinks, and a luxurious primary suite with vaulted ceilings, soaking tub, stall shower, and walk-in closet. The backyard retreat features new sod, sprinklers, a patio, and spacious side yard. Close to trails, shopping, dining, 880/84, Tesla, Meta & Silicon Valley.
Home Details
Home Type
- Single Family
Est. Annual Taxes
- $12,421
Year Built
- Built in 1994
Lot Details
- 4,589 Sq Ft Lot
- Corner Lot
HOA Fees
- $55 Monthly HOA Fees
Parking
- 2 Car Direct Access Garage
- Garage Door Opener
Home Design
- Contemporary Architecture
- Slab Foundation
- Tile Roof
- Stucco
Interior Spaces
- 2-Story Property
- Fireplace With Gas Starter
- Double Pane Windows
- Family Room with Fireplace
- Views of Hills
Kitchen
- Updated Kitchen
- Gas Range
- Free-Standing Range
- Microwave
- Dishwasher
Flooring
- Wood
- Carpet
Bedrooms and Bathrooms
- 4 Bedrooms
Laundry
- Laundry in Garage
- Dryer
- Washer
Utilities
- No Cooling
- Forced Air Heating System
- Gas Water Heater
Community Details
- Association fees include common area maintenance, management fee
- Gateway HOA, Phone Number (408) 559-1977
- Gateway Subdivision
Listing and Financial Details
- Assessor Parcel Number 92A451108
Map
Home Values in the Area
Average Home Value in this Area
Tax History
| Year | Tax Paid | Tax Assessment Tax Assessment Total Assessment is a certain percentage of the fair market value that is determined by local assessors to be the total taxable value of land and additions on the property. | Land | Improvement |
|---|---|---|---|---|
| 2025 | $12,421 | $1,031,508 | $311,552 | $726,956 |
| 2024 | $12,421 | $1,011,148 | $305,444 | $712,704 |
| 2023 | $12,096 | $998,191 | $299,457 | $698,734 |
| 2022 | $11,958 | $971,621 | $293,586 | $685,035 |
| 2021 | $11,655 | $952,438 | $287,831 | $671,607 |
| 2020 | $11,546 | $949,604 | $284,881 | $664,723 |
| 2019 | $11,377 | $930,991 | $279,297 | $651,694 |
| 2018 | $11,212 | $912,744 | $273,823 | $638,921 |
| 2017 | $10,927 | $894,854 | $268,456 | $626,398 |
| 2016 | $9,790 | $790,000 | $237,000 | $553,000 |
| 2015 | $9,300 | $740,000 | $222,000 | $518,000 |
| 2014 | $7,958 | $634,000 | $190,200 | $443,800 |
Property History
| Date | Event | Price | Change | Sq Ft Price |
|---|---|---|---|---|
| 08/27/2025 08/27/25 | Pending | -- | -- | -- |
| 08/20/2025 08/20/25 | For Sale | $1,389,999 | -- | $749 / Sq Ft |
Purchase History
| Date | Type | Sale Price | Title Company |
|---|---|---|---|
| Grant Deed | $760,000 | Alliance Title Company | |
| Grant Deed | $751,500 | Alliance Title Company | |
| Grant Deed | $540,000 | Chicago Title Co | |
| Grant Deed | $371,000 | Old Republic Title Company | |
| Gift Deed | -- | Chicago Title Co | |
| Grant Deed | $267,000 | First American Title |
Mortgage History
| Date | Status | Loan Amount | Loan Type |
|---|---|---|---|
| Open | $362,000 | New Conventional | |
| Closed | $378,000 | New Conventional | |
| Closed | $390,500 | Unknown | |
| Closed | $400,000 | Fannie Mae Freddie Mac | |
| Previous Owner | $601,000 | Fannie Mae Freddie Mac | |
| Previous Owner | $432,000 | Unknown | |
| Previous Owner | $75,500 | Unknown | |
| Previous Owner | $432,000 | No Value Available | |
| Previous Owner | $50,000 | Stand Alone Second | |
| Previous Owner | $283,410 | Unknown | |
| Previous Owner | $271,000 | No Value Available | |
| Previous Owner | $240,000 | No Value Available | |
| Previous Owner | $237,575 | No Value Available | |
| Closed | $81,000 | No Value Available | |
| Closed | $75,150 | No Value Available |
Similar Homes in the area
Source: Bay East Association of REALTORS®
MLS Number: 41108756
APN: 092A-0451-108-00
- 8346 Juniper Ave
- 8157 Fairway Ct
- 37000 Poplar St Unit 37006
- 37051 Walnut St
- 7551 Buckeye Place
- 37356 Suncrest St
- 8556 Tailwind Ave
- 37256 Sand Bar Place
- 7843 Railroad Ave
- 8629 Seawind Way
- 37428 Bowline Rd
- 37413 Bowline Rd
- 8360 Marine Way
- 37534 Watersail Way
- 8550 Boardwalk Way
- 9355 Ocean Park Way
- 37634 Cape Cod Rd
- 9704 Seawind Way
- 36466 Haley St
- 36184 Toulouse St






