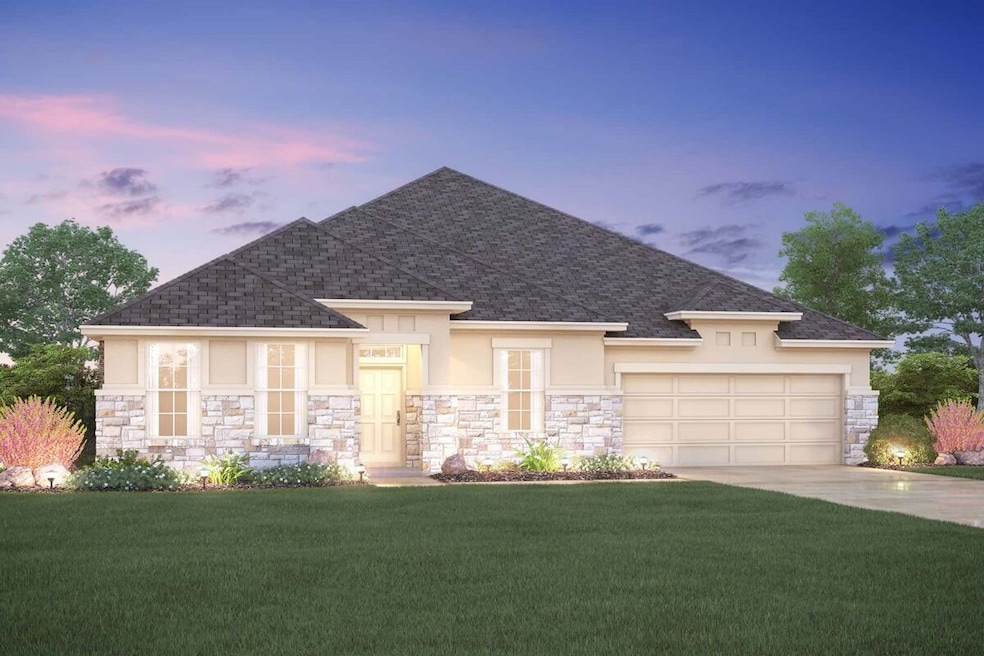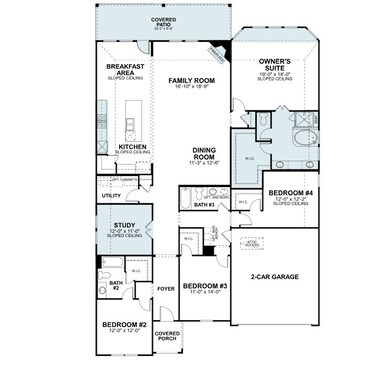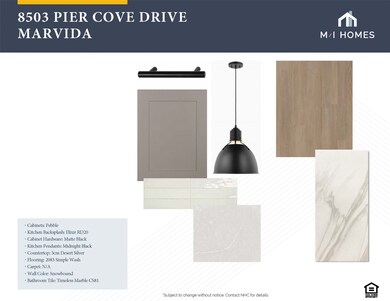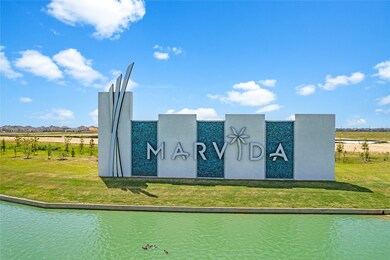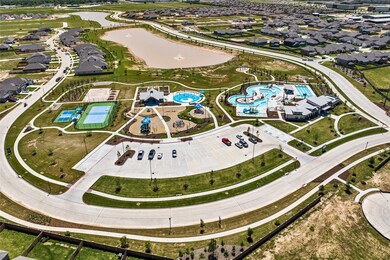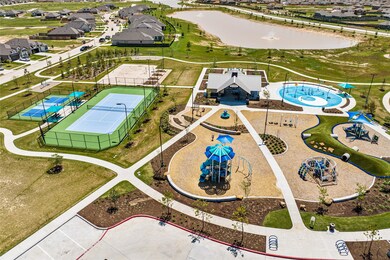
8503 Pier Cove Dr Cypress, TX 77433
Highlights
- Under Construction
- Deck
- 1 Fireplace
- Home Energy Rating Service (HERS) Rated Property
- Traditional Architecture
- Corner Lot
About This Home
As of June 2025New development in Cypress in the Marvida Community! The Nolan floorplan features 4 bedrooms, 3 bathrooms, a study and 2,846 sq. ft. As you enter the foyer, there is a study, 2 bedrooms, and 2 bathrooms on either side. Moving further, you will find the secondary bedrooms, a full bathroom, and a laundry room. The foyer flows into an open kitchen, dining area, and family room that is perfect for hosting, entertaining, or simply relaxing with ease.
The owner's retreat is accessible through a private entry off the family room. The owner's suite features sloped ceilings and an optional bay window to artfully extend the space and draw in even more natural light to highlight it. The owner's bath oasis has a large walk-in shower with the option to add a deep, drop-in tub. The large walk-in closet has enough room for clothes for every season.
You also have a covered or extended patio that provides a perfect backyard retreat.
If you want to learn more, please contact us.
Home Details
Home Type
- Single Family
Year Built
- Built in 2025 | Under Construction
Lot Details
- 10,654 Sq Ft Lot
- East Facing Home
- Back Yard Fenced
- Corner Lot
HOA Fees
- $108 Monthly HOA Fees
Parking
- 2 Car Attached Garage
Home Design
- Traditional Architecture
- Brick Exterior Construction
- Slab Foundation
- Composition Roof
Interior Spaces
- 2,846 Sq Ft Home
- 1-Story Property
- Ceiling Fan
- 1 Fireplace
- Family Room Off Kitchen
- Combination Kitchen and Dining Room
- Home Office
- Utility Room
- Washer and Electric Dryer Hookup
- Security System Owned
Kitchen
- Walk-In Pantry
- Gas Oven
- Gas Range
- <<microwave>>
- Dishwasher
- Kitchen Island
- Disposal
Flooring
- Carpet
- Vinyl
Bedrooms and Bathrooms
- 4 Bedrooms
- 3 Full Bathrooms
- Double Vanity
- Soaking Tub
- <<tubWithShowerToken>>
- Separate Shower
Eco-Friendly Details
- Home Energy Rating Service (HERS) Rated Property
- Energy-Efficient Thermostat
- Ventilation
Outdoor Features
- Deck
- Covered patio or porch
Schools
- Andre Elementary School
- Rowe Middle School
- Cypress Park High School
Utilities
- Central Heating and Cooling System
- Heating System Uses Gas
- Programmable Thermostat
Community Details
- Association fees include clubhouse, recreation facilities
- Principle Management Group Association, Phone Number (713) 329-7100
- Built by M/I Homes
- Marvida Subdivision
Similar Homes in Cypress, TX
Home Values in the Area
Average Home Value in this Area
Property History
| Date | Event | Price | Change | Sq Ft Price |
|---|---|---|---|---|
| 07/19/2025 07/19/25 | Under Contract | -- | -- | -- |
| 07/11/2025 07/11/25 | For Rent | $3,000 | 0.0% | -- |
| 06/30/2025 06/30/25 | Sold | -- | -- | -- |
| 02/28/2025 02/28/25 | Pending | -- | -- | -- |
| 01/07/2025 01/07/25 | For Sale | $522,990 | -- | $184 / Sq Ft |
Tax History Compared to Growth
Agents Affiliated with this Home
-
Bernadette Arzu

Seller's Agent in 2025
Bernadette Arzu
LPT Realty, LLC
(281) 401-9059
20 Total Sales
-
Heather Chavana
H
Seller's Agent in 2025
Heather Chavana
M/I Homes
(281) 962-8770
121 in this area
748 Total Sales
-
Margie O'Dea

Buyer's Agent in 2025
Margie O'Dea
Better Homes and Gardens Real Estate Gary Greene - Champions
(281) 881-3450
27 Total Sales
-
Kene Traore
K
Buyer's Agent in 2025
Kene Traore
50/50 Realty LLC
(832) 455-9947
1 in this area
22 Total Sales
Map
Source: Houston Association of REALTORS®
MLS Number: 73266645
- 8411 Oceanmist Cove Dr
- 8515 Pier Cove Dr
- 8407 Oceanmist Cove Dr
- 8518 Pier Cove Dr
- 8327 Oceanmist Cove Dr
- 8526 Pier Cove Dr
- 8323 Oceanmist Cove Dr
- 8315 Oceanmist Cove Dr
- 21706 Red Crab Ct
- 8310 Royal Breeze Dr
- 8602 Brine Ridge Ct
- 8110 Kay Harbor Dr
- 8622 Pier Cove Dr
- 8619 Sun Coral Dr
- 8107 Kay Harbor Dr
- 8610 Brine Ridge Ct
- 8626 Sun Coral Dr
- 21726 Persian Lake Dr
- 8619 Jetty Glen Dr
- 8634 Sun Coral Dr
