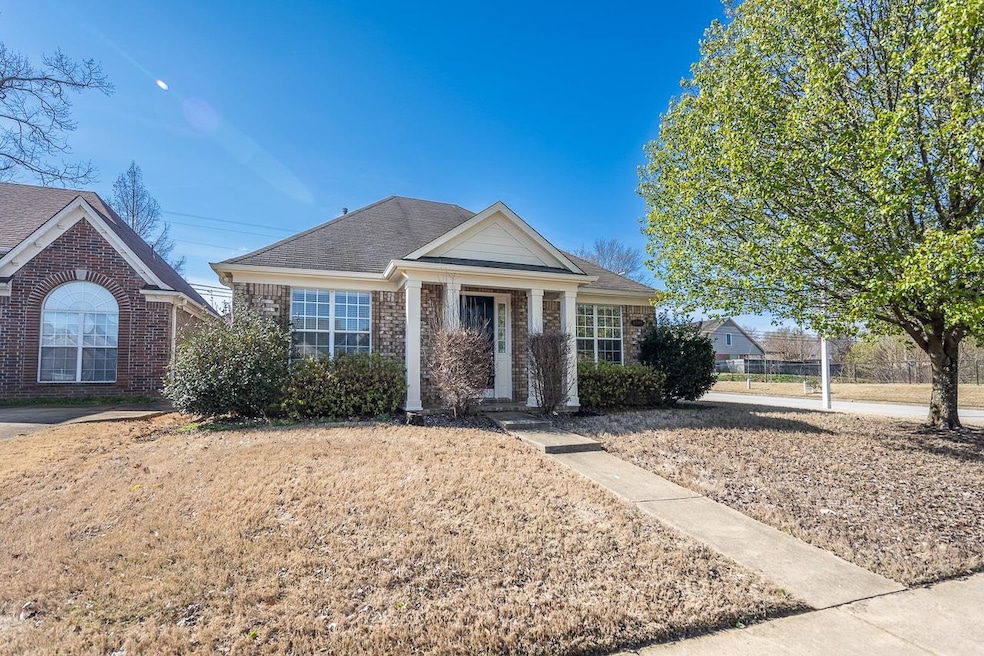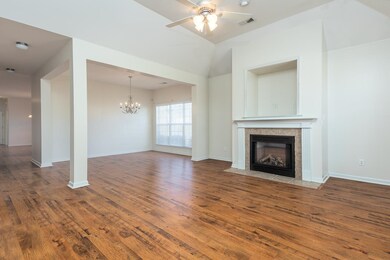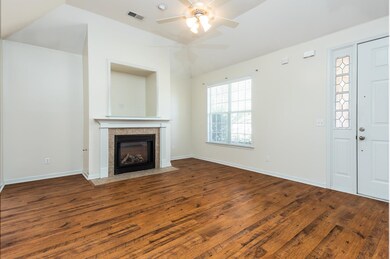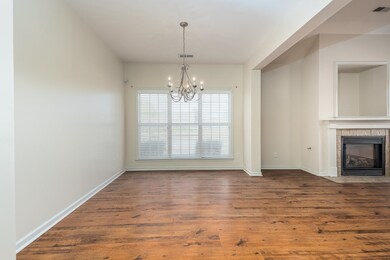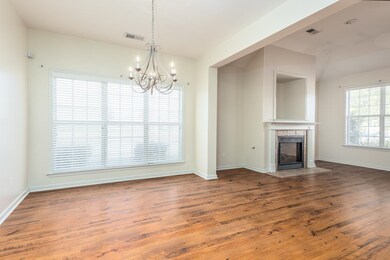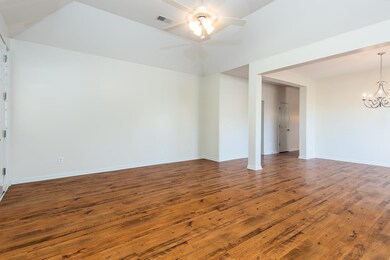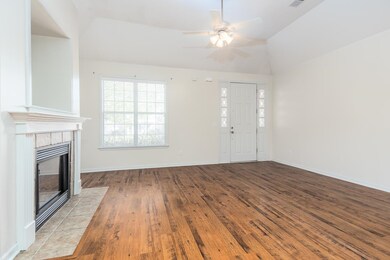
8503 Shady Elm Dr Cordova, TN 38018
Estimated Value: $280,000 - $320,000
Highlights
- Traditional Architecture
- Corner Lot
- Den with Fireplace
- Whirlpool Bathtub
- Great Room
- Covered patio or porch
About This Home
As of May 2023Don't miss out on this fabulous 3BR/2BA brick home featuring a 2 car side load garage, 2 patios, large eat in kitchen w/ island, tile backsplash, pendant lighting, brand new garbage disposal + wood laminate floors in Great Room, Dining Rm and Kitchen area. Lots of windows, smooth ceilings, split bedroom plan plus living areas have just been repainted as well as exterior front. Low Maintenance home/ Conveniently located. Quick Possession if needed.
Last Agent to Sell the Property
BHHS McLemore & Co., Realty License #281962 Listed on: 03/19/2023

Home Details
Home Type
- Single Family
Est. Annual Taxes
- $1,881
Year Built
- Built in 2006
Lot Details
- 10,019 Sq Ft Lot
- Landscaped
- Corner Lot
HOA Fees
- $13 Monthly HOA Fees
Home Design
- Traditional Architecture
- Slab Foundation
- Composition Shingle Roof
Interior Spaces
- 1,800-1,999 Sq Ft Home
- 1,967 Sq Ft Home
- 1-Story Property
- Smooth Ceilings
- Ceiling Fan
- Gas Log Fireplace
- Window Treatments
- Great Room
- Breakfast Room
- Dining Room
- Den with Fireplace
Kitchen
- Breakfast Bar
- Oven or Range
- Microwave
- Dishwasher
- Kitchen Island
- Disposal
Flooring
- Partially Carpeted
- Laminate
- Tile
Bedrooms and Bathrooms
- 3 Main Level Bedrooms
- Split Bedroom Floorplan
- Walk-In Closet
- 2 Full Bathrooms
- Dual Vanity Sinks in Primary Bathroom
- Whirlpool Bathtub
- Bathtub With Separate Shower Stall
Laundry
- Laundry Room
- Washer and Dryer Hookup
Home Security
- Monitored
- Fire and Smoke Detector
- Termite Clearance
Parking
- 2 Car Attached Garage
- Side Facing Garage
- Garage Door Opener
- Driveway
Outdoor Features
- Covered patio or porch
Utilities
- Central Heating and Cooling System
- Heating System Uses Gas
- Cable TV Available
Community Details
- Griffin Park Place Pd Area A Subdivision
- Mandatory home owners association
Listing and Financial Details
- Assessor Parcel Number 091051 D00001
Ownership History
Purchase Details
Home Financials for this Owner
Home Financials are based on the most recent Mortgage that was taken out on this home.Purchase Details
Home Financials for this Owner
Home Financials are based on the most recent Mortgage that was taken out on this home.Purchase Details
Home Financials for this Owner
Home Financials are based on the most recent Mortgage that was taken out on this home.Similar Homes in the area
Home Values in the Area
Average Home Value in this Area
Purchase History
| Date | Buyer | Sale Price | Title Company |
|---|---|---|---|
| Going Ashley | $282,000 | Stewart Title Guaranty Company | |
| Mckeller Morgan R | $150,000 | Erickson Title & Closing Llc | |
| Ginsburg Jack D | $175,000 | None Available |
Mortgage History
| Date | Status | Borrower | Loan Amount |
|---|---|---|---|
| Open | Going Ashley | $12,000 | |
| Open | Going Ashley | $225,600 | |
| Previous Owner | Mckeller Morgan R | $127,500 | |
| Previous Owner | Ginsburg Jack D | $30,000 |
Property History
| Date | Event | Price | Change | Sq Ft Price |
|---|---|---|---|---|
| 05/31/2023 05/31/23 | Sold | $282,000 | -0.7% | $157 / Sq Ft |
| 05/04/2023 05/04/23 | Pending | -- | -- | -- |
| 04/26/2023 04/26/23 | Price Changed | $284,000 | -0.4% | $158 / Sq Ft |
| 04/25/2023 04/25/23 | For Sale | $285,000 | 0.0% | $158 / Sq Ft |
| 04/17/2023 04/17/23 | Pending | -- | -- | -- |
| 03/19/2023 03/19/23 | For Sale | $285,000 | -- | $158 / Sq Ft |
Tax History Compared to Growth
Tax History
| Year | Tax Paid | Tax Assessment Tax Assessment Total Assessment is a certain percentage of the fair market value that is determined by local assessors to be the total taxable value of land and additions on the property. | Land | Improvement |
|---|---|---|---|---|
| 2025 | $1,881 | $78,250 | $13,000 | $65,250 |
| 2024 | $1,881 | $55,475 | $8,750 | $46,725 |
| 2023 | $3,379 | $55,475 | $8,750 | $46,725 |
| 2022 | $3,379 | $55,475 | $8,750 | $46,725 |
| 2021 | $3,419 | $55,475 | $8,750 | $46,725 |
| 2020 | $2,777 | $38,325 | $8,750 | $29,575 |
| 2019 | $2,777 | $38,325 | $8,750 | $29,575 |
| 2018 | $2,777 | $38,325 | $8,750 | $29,575 |
| 2017 | $1,575 | $38,325 | $8,750 | $29,575 |
| 2016 | $1,675 | $38,325 | $0 | $0 |
| 2014 | $1,675 | $38,325 | $0 | $0 |
Agents Affiliated with this Home
-
Sissy Vaughan

Seller's Agent in 2023
Sissy Vaughan
BHHS McLemore & Co., Realty
(901) 870-6227
11 in this area
77 Total Sales
-
Ginny Tibbels

Buyer's Agent in 2023
Ginny Tibbels
RE/MAX
(901) 626-3369
10 in this area
129 Total Sales
Map
Source: Memphis Area Association of REALTORS®
MLS Number: 10144067
APN: 09-1051-D0-0001
- 8534 Griffin Park Dr
- 8550 Griffin Park Dr
- 957 Bending Pine Ln
- 814 Cairn Creek Dr
- 1024 Duomo Cove
- 8432 Wood Shadows Ln
- 8450 Thor Rd
- 765 Cairn Creek Dr
- 8646 Sunnyvale St N
- 8686 Timber Creek Dr
- 835 N Sanga Rd
- 8685 Overcup Oaks Dr
- 8638 Colleton Way
- 8495 Farley Ave
- 8657 Colleton Way
- 8659 Colleton Way
- 8663 Colleton Way
- 8667 Colleton Way
- 8671 Colleton Way
- 8675 Colleton Way
- 8503 Shady Elm Dr
- 8507 Shady Elm Dr
- 8515 Shady Elm Dr
- 900 Cairn Creek Dr
- 8502 Shady Elm Dr
- 8506 Shady Elm Dr
- 8519 Shady Elm Dr
- 8508 Shady Elm Dr
- 927 Cairn Creek Dr
- 901 Cairn Creek Dr
- 8512 Shady Elm Dr
- 892 Cairn Creek Dr
- 8516 Shady Elm Dr
- 931 Cairn Creek Dr
- 8523 Shady Elm Dr
- 8518 Shady Elm Dr
- 8477 Shady Elm Dr
- 893 Cairn Creek Dr
- 8520 Shady Elm Dr
- 891 Paradise Dr
