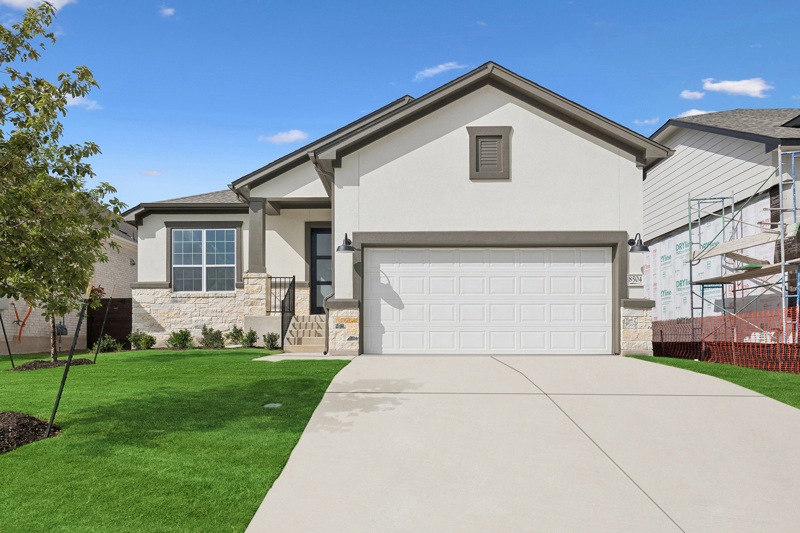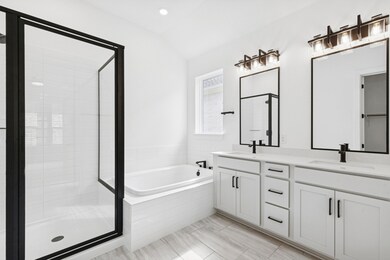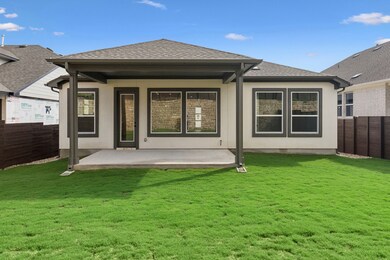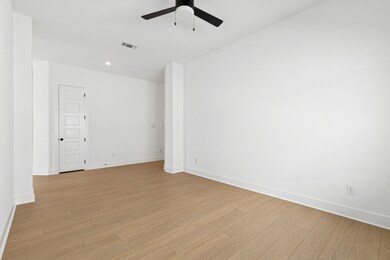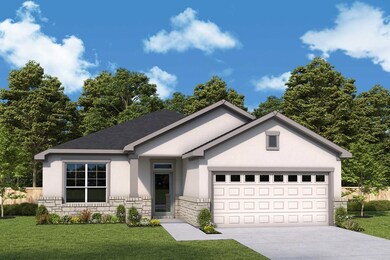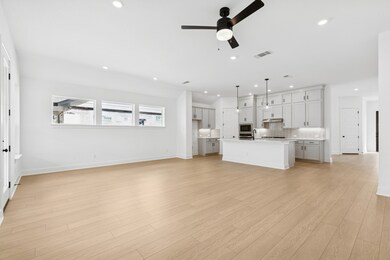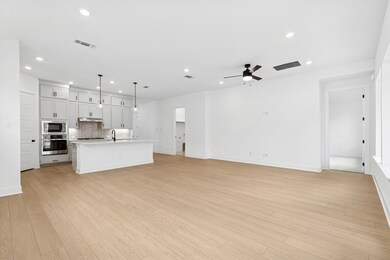
8504 Bouvreuil Dr Austin, TX 78738
Hamilton Pool NeighborhoodEstimated payment $3,328/month
Highlights
- New Construction
- Clubhouse
- Greenbelt
- Bee Cave Elementary School Rated A-
- Community Pool
- Trails
About This Home
Step inside and discover the David Weekley Difference – tour this home on your own from 7am to 9pm. The "Backyard Haven," in the heart of the hill country has an open kitchen, family, and dining area, where soft cream-colored cabinetry beautifully complements matte black accents. A built-in cooktop and pristine white quartz countertops create a warm and inviting space ideal for cooking, entertaining, and creating lasting memories.
Retreat to the serene owner’s suite, complete with a luxurious en suite bathroom featuring a soaking tub, walk-in shower, and a spacious walk-in closet designed for maximum convenience.
The flexible study offers the perfect space to be customized to your needs—whether for work, hobbies, or peaceful relaxation. With two thoughtfully designed bedrooms and a shared bathroom, there’s plenty of room for family or guests to enjoy comfort and privacy.
Don’t miss your chance to explore the exceptional Stratton floor plan.
Contact the David Weekley Homes at Provence Team to tour of this new home for sale in Austin, Texas!
Home Details
Home Type
- Single Family
Parking
- 2 Car Garage
Home Design
- New Construction
- Quick Move-In Home
- Stratton Plan
Interior Spaces
- 1,863 Sq Ft Home
- 1-Story Property
- Basement
Bedrooms and Bathrooms
- 3 Bedrooms
- 2 Full Bathrooms
Community Details
Overview
- Built by David Weekley Homes
- Provence Subdivision
- Greenbelt
Amenities
- Clubhouse
Recreation
- Community Pool
- Trails
Sales Office
- 8212 Bouvreuil Drive
- Austin, TX 78738
- 512-614-7730
- Builder Spec Website
Map
Similar Homes in Austin, TX
Home Values in the Area
Average Home Value in this Area
Property History
| Date | Event | Price | Change | Sq Ft Price |
|---|---|---|---|---|
| 07/22/2025 07/22/25 | Price Changed | $509,000 | -8.9% | $273 / Sq Ft |
| 07/10/2025 07/10/25 | Price Changed | $559,000 | -6.5% | $300 / Sq Ft |
| 04/11/2025 04/11/25 | Price Changed | $598,000 | -0.2% | $321 / Sq Ft |
| 03/30/2025 03/30/25 | For Sale | $598,922 | -- | $321 / Sq Ft |
- 8508 Bouvreuil Dr
- 8408 Bouvreuil Dr
- 8212 Bouvreuil Dr
- 7804 Alouette Dr
- 16633 Chevalin St
- 16316 Hamilton Pool Rd
- 17422 Angelique Dr
- 6401 Destiny Hills Dr
- 7117 Jument Dr
- 17608 Absinthe Dr
- 17625 Chamoix Dr
- 17612 Absinthe Dr
- 17604 Absinthe Dr
- 7105 Jument Dr
- 7621 Paruline Dr
- 17650-A Hamilton Pool Rd
- 17650 Hamilton Pool Rd
- 17650-C Hamilton Pool Rd
- 17650-B Hamilton Pool Rd
- 7625 Paruline Dr
- 7105 Jument Dr
- 16720 Horondelle Dr
- 7708 Alouette Dr
- 16916 Sanglier Dr
- 17110 Hattie Trace
- 5805 Twin Peaks Trace
- 6220 Hilltop Plateau Dr
- 7417 Davenport Divide Rd
- 5813 Viejo Dr
- 5644 Siragusa Dr
- 5511 Caprock Summit Dr
- 17401 Homestead Haven Dr
- 17407 Homestead Haven Dr
- 17409 Homestead Haven Dr
- 17411 Homestead Haven Dr
- 17413 Homestead Haven Dr
- 5313 Serene Hills Dr
- 18033 Glenville Cove
- 17208 Homestead Haven
- 5511 Caprock Smt Dr Unit 1408.1403650
