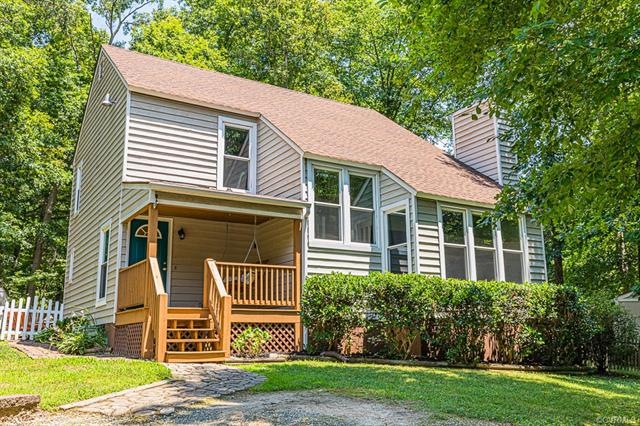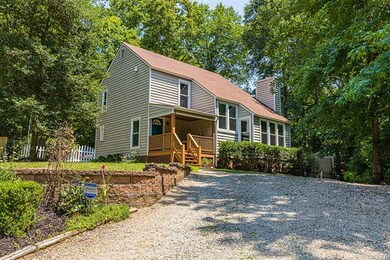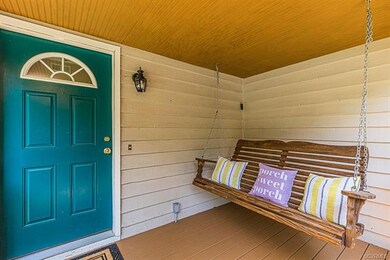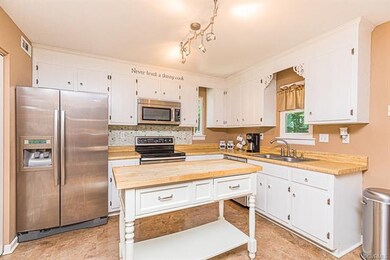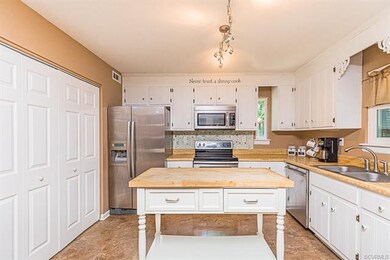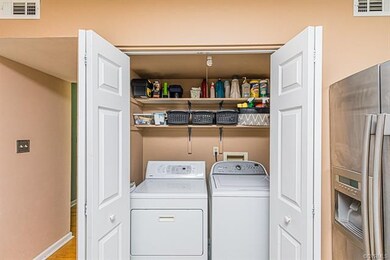
8504 Claypool Rd North Chesterfield, VA 23236
South Richmond NeighborhoodEstimated Value: $340,702 - $350,000
Highlights
- Deck
- Wood Flooring
- Front Porch
- Contemporary Architecture
- Breakfast Area or Nook
- Walk-In Closet
About This Home
As of August 2020VERY WARM AND INVITING HOME IN SOLAR I! This very well maintained 2-story home has 3 Bedrooms, 2.5 Baths and +/-1,650 SF. The 1st Floor features hardwood flooring throughout and bottom up/top down blinds on all the windows. The bright & spacious family room has a ceiling fan, wood fireplace and opens to the dining room with access to back deck. The eat-in kitchen has stainless steel appliances, walk-in pantry and laundry closet. The 2nd floor includes a master suite with hardwood floors, walk-in closet, and full bath. The other two bedrooms are carpeted with ceiling fans & reach-in closets. The exterior offers a great deck, fenced in yard, storage shed, and a conditioned/encapsulated crawl space with dehumidifier. This lovely home is Move-In Ready and nestled in a cul de sac with convenient location right off Midlothian turnpike just minutes from interstates, shopping, restaurants, and entertainment!
Last Agent to Sell the Property
Long & Foster REALTORS License #0225082519 Listed on: 07/08/2020

Last Buyer's Agent
Shalisa Borden
Nestiny Realty, Inc License #0225205503
Home Details
Home Type
- Single Family
Est. Annual Taxes
- $1,878
Year Built
- Built in 1985
Lot Details
- 10,062 Sq Ft Lot
- Back Yard Fenced
- Zoning described as R7
Parking
- Off-Street Parking
Home Design
- Contemporary Architecture
- Frame Construction
- Shingle Roof
- Composition Roof
- Wood Siding
Interior Spaces
- 1,650 Sq Ft Home
- 2-Story Property
- Wood Burning Fireplace
- Fireplace Features Masonry
- Window Treatments
- Dining Area
- Crawl Space
Kitchen
- Breakfast Area or Nook
- Eat-In Kitchen
- Oven
- Electric Cooktop
- Microwave
- Dishwasher
- Kitchen Island
Flooring
- Wood
- Partially Carpeted
Bedrooms and Bathrooms
- 3 Bedrooms
- En-Suite Primary Bedroom
- Walk-In Closet
Laundry
- Dryer
- Washer
Outdoor Features
- Deck
- Shed
- Front Porch
Schools
- Reams Elementary School
- Providence Middle School
- Monacan High School
Utilities
- Central Air
- Heat Pump System
- Water Heater
Community Details
- Solar I Subdivision
Listing and Financial Details
- Tax Lot 18
- Assessor Parcel Number 756-70-17-28-000-000
Ownership History
Purchase Details
Home Financials for this Owner
Home Financials are based on the most recent Mortgage that was taken out on this home.Purchase Details
Home Financials for this Owner
Home Financials are based on the most recent Mortgage that was taken out on this home.Purchase Details
Home Financials for this Owner
Home Financials are based on the most recent Mortgage that was taken out on this home.Purchase Details
Home Financials for this Owner
Home Financials are based on the most recent Mortgage that was taken out on this home.Purchase Details
Home Financials for this Owner
Home Financials are based on the most recent Mortgage that was taken out on this home.Purchase Details
Home Financials for this Owner
Home Financials are based on the most recent Mortgage that was taken out on this home.Purchase Details
Home Financials for this Owner
Home Financials are based on the most recent Mortgage that was taken out on this home.Similar Homes in the area
Home Values in the Area
Average Home Value in this Area
Purchase History
| Date | Buyer | Sale Price | Title Company |
|---|---|---|---|
| Shropshire Adam | $240,000 | Attorney | |
| Durnal Nathan K | $189,900 | -- | |
| Gangone Jacqueline R | $185,000 | -- | |
| Jones Steven W | $166,000 | -- | |
| Zink Janet A | $164,000 | -- | |
| Barnes Kenneth B | $114,000 | -- | |
| Dunn James M | $88,000 | -- |
Mortgage History
| Date | Status | Borrower | Loan Amount |
|---|---|---|---|
| Open | Shropshire Adam | $245,520 | |
| Previous Owner | Durnal Nathan K | $180,405 | |
| Previous Owner | Gangone Jacqueline R | $177,387 | |
| Previous Owner | Gangone Jacqueline R | $181,623 | |
| Previous Owner | Jones Steven W | $169,550 | |
| Previous Owner | Zink Janet A | $131,200 | |
| Previous Owner | Dunn James M | $114,000 | |
| Previous Owner | Dunn James M | $87,536 |
Property History
| Date | Event | Price | Change | Sq Ft Price |
|---|---|---|---|---|
| 08/14/2020 08/14/20 | Sold | $240,000 | +4.4% | $145 / Sq Ft |
| 07/10/2020 07/10/20 | Pending | -- | -- | -- |
| 07/08/2020 07/08/20 | For Sale | $229,950 | +21.1% | $139 / Sq Ft |
| 11/19/2014 11/19/14 | Sold | $189,900 | -1.4% | $115 / Sq Ft |
| 09/27/2014 09/27/14 | Pending | -- | -- | -- |
| 09/17/2014 09/17/14 | For Sale | $192,500 | -- | $117 / Sq Ft |
Tax History Compared to Growth
Tax History
| Year | Tax Paid | Tax Assessment Tax Assessment Total Assessment is a certain percentage of the fair market value that is determined by local assessors to be the total taxable value of land and additions on the property. | Land | Improvement |
|---|---|---|---|---|
| 2025 | $2,819 | $313,900 | $55,000 | $258,900 |
| 2024 | $2,819 | $297,800 | $50,000 | $247,800 |
| 2023 | $2,503 | $275,000 | $49,000 | $226,000 |
| 2022 | $2,333 | $253,600 | $47,000 | $206,600 |
| 2021 | $2,211 | $230,100 | $44,000 | $186,100 |
| 2020 | $1,971 | $207,500 | $41,000 | $166,500 |
| 2019 | $1,878 | $197,700 | $39,000 | $158,700 |
| 2018 | $1,735 | $179,800 | $36,000 | $143,800 |
| 2017 | $1,712 | $173,100 | $36,000 | $137,100 |
| 2016 | $1,626 | $169,400 | $36,000 | $133,400 |
| 2015 | $1,549 | $158,800 | $36,000 | $122,800 |
| 2014 | $1,431 | $146,500 | $36,000 | $110,500 |
Agents Affiliated with this Home
-
Logan Ryan

Seller's Agent in 2020
Logan Ryan
Long & Foster
(804) 683-0395
2 in this area
40 Total Sales
-
S
Buyer's Agent in 2020
Shalisa Borden
Nestiny Realty, Inc
-
Nicole Smith

Seller's Agent in 2014
Nicole Smith
Open Gate Realty Group
(804) 426-4275
2 in this area
113 Total Sales
Map
Source: Central Virginia Regional MLS
MLS Number: 2020387
APN: 756-70-17-28-000-000
- 8418 Scottingham Ct
- 711 Greencastle Rd
- 8805 E Wadsworth Place
- 8318 Elkhardt Rd
- 313 Wadsworth Dr
- 506 Morelock Dr
- 1412 Pritchard Terrace
- 1506 Pritchard Terrace
- 8812 Bethany Creek Ave
- 1342 Bethany Creek Ave
- 8612 Bethany Creek Ave
- 1529 Providence Knoll Dr
- 8743 Bethany Creek Ave
- 9212 Groomfield Rd
- 9232 Groomfield Rd
- 8843 Providence Knoll Mews
- 9120 Pepperidge Rd
- 110 Carbe Ct
- 8800 Providence Ridge Ct
- 100 Fairwood Dr
- 8504 Claypool Rd
- 8502 Claypool Rd
- 8505 Eastwood Ct
- 8507 Eastwood Ct
- 8508 Claypool Rd
- 8503 Eastwood Ct
- 8500 Claypool Rd
- 8509 Eastwood Ct
- 8501 Claypool Rd
- 8505 Claypool Rd
- 771 Eastwood Dr
- 8510 Claypool Rd
- 8503 Claypool Rd
- 8501 Eastwood Ct
- 8507 Claypool Rd
- 8534 Hann Rd
- 8532 Hann Rd
- 8509 Claypool Rd
- 8506 Eastwood Ct
- 8533 Hann Rd
