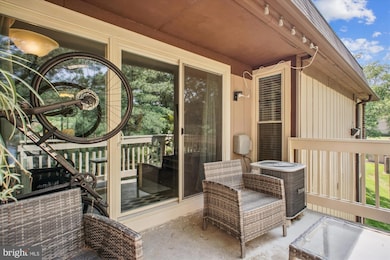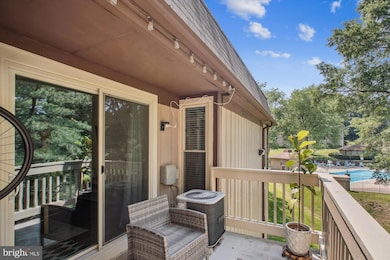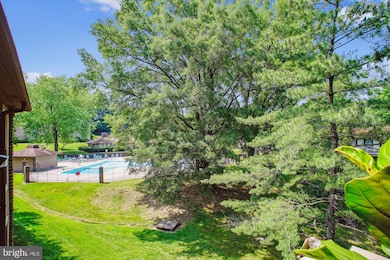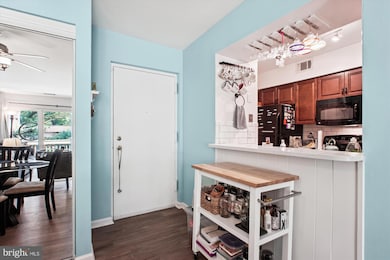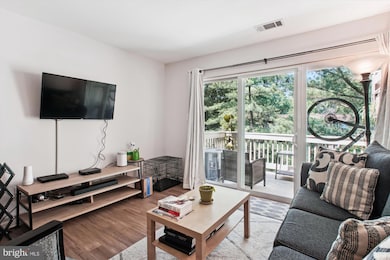
8505 Barrington Ct Unit Q Springfield, VA 22152
Highlights
- Open Floorplan
- Contemporary Architecture
- Meeting Room
- Cardinal Forest Elementary School Rated A-
- Community Pool
- Balcony
About This Home
As of July 2025Wonderful updated, upstairs end unit that faces trees! Ready to move in!! Freshly painted! Engineered bamboo flooring in living /dining areas! Renovated kitchen with quartz counter tops, wine rack, mug holder and backsplash! Updated bathroom shower, new cabinet with quartz top! Dual sinks! Laundry area with newer, full sized washer and dryer is hidden carefully behind a curtain! Master bathroom has window for great light and a big walk thru closet! Second, good sized bedroom also has large window and big closet! Lots of storage space thru out! Lighting fixtures have been updated! Enjoy a peaceful moment on the large balcony overlooking the trees and views of the pool! Low condo fee! Owner only pays electric! Plenty of open parking! West Springfield school pyramid! Close to shopping, restaurants and more! Easy commute with metro bus, VRE, I395, I495 near by! Accotink is near with walking/biking and summer amenities!
Last Agent to Sell the Property
RE/MAX Executives License #0225029954 Listed on: 06/06/2025

Property Details
Home Type
- Condominium
Est. Annual Taxes
- $3,096
Year Built
- Built in 1974
HOA Fees
- $304 Monthly HOA Fees
Parking
- Parking Lot
Home Design
- Contemporary Architecture
Interior Spaces
- 798 Sq Ft Home
- Property has 1 Level
- Open Floorplan
- Ceiling Fan
- Sliding Doors
- Combination Dining and Living Room
- Carpet
Kitchen
- Electric Oven or Range
- Built-In Microwave
- Dishwasher
- Disposal
Bedrooms and Bathrooms
- 2 Main Level Bedrooms
- Walk-In Closet
- 1 Full Bathroom
Laundry
- Laundry in unit
- Dryer
- Washer
Outdoor Features
- Balcony
Schools
- Cardinal Forest Elementary School
- Irving Middle School
- West Springfield High School
Utilities
- Central Air
- Heat Pump System
- Vented Exhaust Fan
- Electric Water Heater
Listing and Financial Details
- Assessor Parcel Number 0791 1303 Q
Community Details
Overview
- Association fees include common area maintenance, exterior building maintenance, insurance, lawn maintenance, management, pool(s), reserve funds, sewer, snow removal, trash, water
- Low-Rise Condominium
- Tivoli Condos
- Tivoli Subdivision
Amenities
- Meeting Room
- Party Room
- Community Storage Space
Recreation
- Community Playground
- Community Pool
Pet Policy
- Dogs and Cats Allowed
Ownership History
Purchase Details
Home Financials for this Owner
Home Financials are based on the most recent Mortgage that was taken out on this home.Purchase Details
Home Financials for this Owner
Home Financials are based on the most recent Mortgage that was taken out on this home.Purchase Details
Home Financials for this Owner
Home Financials are based on the most recent Mortgage that was taken out on this home.Purchase Details
Home Financials for this Owner
Home Financials are based on the most recent Mortgage that was taken out on this home.Purchase Details
Home Financials for this Owner
Home Financials are based on the most recent Mortgage that was taken out on this home.Similar Homes in Springfield, VA
Home Values in the Area
Average Home Value in this Area
Purchase History
| Date | Type | Sale Price | Title Company |
|---|---|---|---|
| Deed | $230,000 | Mbh Settlement Group Lc | |
| Warranty Deed | $199,000 | Republic Title Inc | |
| Warranty Deed | $100,000 | -- | |
| Warranty Deed | $250,000 | -- | |
| Deed | -- | -- |
Mortgage History
| Date | Status | Loan Amount | Loan Type |
|---|---|---|---|
| Open | $190,000 | New Conventional | |
| Previous Owner | $195,360 | FHA | |
| Previous Owner | $96,800 | New Conventional | |
| Previous Owner | $98,188 | FHA | |
| Previous Owner | $200,000 | New Conventional | |
| Previous Owner | $60,000 | No Value Available |
Property History
| Date | Event | Price | Change | Sq Ft Price |
|---|---|---|---|---|
| 07/16/2025 07/16/25 | For Rent | $2,250 | 0.0% | -- |
| 07/15/2025 07/15/25 | Sold | $292,300 | -0.8% | $366 / Sq Ft |
| 06/16/2025 06/16/25 | Pending | -- | -- | -- |
| 06/10/2025 06/10/25 | Price Changed | $294,600 | -1.8% | $369 / Sq Ft |
| 06/06/2025 06/06/25 | For Sale | $300,000 | +30.4% | $376 / Sq Ft |
| 09/28/2020 09/28/20 | Sold | $230,000 | +2.2% | $288 / Sq Ft |
| 08/24/2020 08/24/20 | Pending | -- | -- | -- |
| 08/19/2020 08/19/20 | For Sale | $225,000 | +13.1% | $282 / Sq Ft |
| 04/04/2016 04/04/16 | Sold | $199,000 | -0.5% | $249 / Sq Ft |
| 03/03/2016 03/03/16 | Pending | -- | -- | -- |
| 03/03/2016 03/03/16 | For Sale | $199,999 | 0.0% | $251 / Sq Ft |
| 05/23/2013 05/23/13 | Rented | $1,400 | 0.0% | -- |
| 05/23/2013 05/23/13 | Under Contract | -- | -- | -- |
| 05/08/2013 05/08/13 | For Rent | $1,400 | -- | -- |
Tax History Compared to Growth
Tax History
| Year | Tax Paid | Tax Assessment Tax Assessment Total Assessment is a certain percentage of the fair market value that is determined by local assessors to be the total taxable value of land and additions on the property. | Land | Improvement |
|---|---|---|---|---|
| 2024 | $2,894 | $249,780 | $50,000 | $199,780 |
| 2023 | $2,685 | $237,890 | $48,000 | $189,890 |
| 2022 | $2,641 | $230,960 | $46,000 | $184,960 |
| 2021 | $2,606 | $222,080 | $44,000 | $178,080 |
| 2020 | $2,430 | $205,340 | $41,000 | $164,340 |
| 2019 | $2,323 | $196,260 | $39,000 | $157,260 |
| 2018 | $2,257 | $196,260 | $39,000 | $157,260 |
| 2017 | $2,125 | $183,040 | $37,000 | $146,040 |
| 2016 | $2,184 | $188,560 | $38,000 | $150,560 |
| 2015 | $1,940 | $173,790 | $35,000 | $138,790 |
| 2014 | $1,728 | $155,170 | $31,000 | $124,170 |
Agents Affiliated with this Home
-
Ruth Garvey

Seller's Agent in 2025
Ruth Garvey
Samson Properties
(571) 215-7202
2 in this area
92 Total Sales
-
Dorry Kee

Seller's Agent in 2025
Dorry Kee
RE/MAX
(703) 713-6642
1 in this area
120 Total Sales
-
Erin Jones

Seller's Agent in 2020
Erin Jones
KW Metro Center
(703) 249-9833
7 in this area
424 Total Sales
-
Mike Ragen

Buyer's Agent in 2020
Mike Ragen
NOVA Leasing and Management LLC
(703) 328-7912
2 in this area
17 Total Sales
-
Cintia Coleman

Buyer's Agent in 2016
Cintia Coleman
Pearson Smith Realty, LLC
(301) 996-4822
2 in this area
29 Total Sales
-
Jason Hasselius

Buyer's Agent in 2013
Jason Hasselius
Samson Properties
(571) 606-9077
28 Total Sales
Map
Source: Bright MLS
MLS Number: VAFX2245936
APN: 0791-1303-Q
- 5802 Torington Dr Unit H
- 5823 Royal Ridge Dr Unit S
- 5778 Rexford Ct Unit 5778B
- 5766 Rexford Ct
- 8422 Penshurst Dr Unit 594
- 5898H Surrey Hill Place Unit 685
- 5900G Surrey Hill Place Unit 695
- 8384 Forrester Blvd Unit 549
- 8358H Dunham Ct Unit 626
- 8356 Forrester Blvd Unit 470
- 5900F Queenston St Unit 498
- 8330 Darlington St Unit 467
- 8318A Kingsgate Rd Unit 537
- 5932 Queenston St
- 5606 Eastbourne Dr
- 5917 Kingsford Rd Unit 366
- 5929 Kingsford Rd Unit 372
- 8318 Oakford Dr
- 6010 Timber Hollow Ln
- 5518 Kempton Dr

