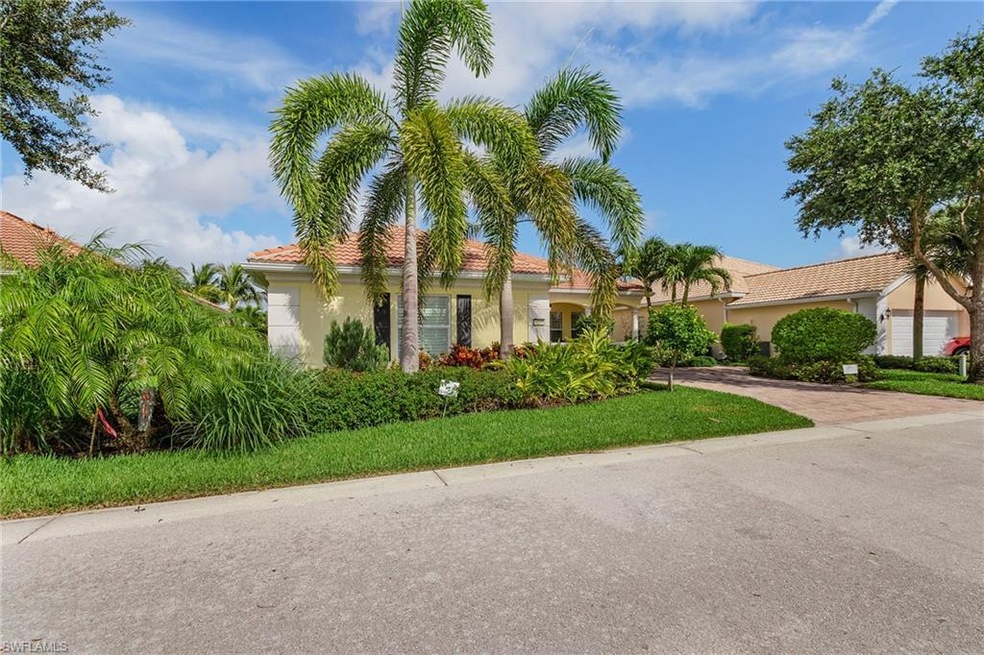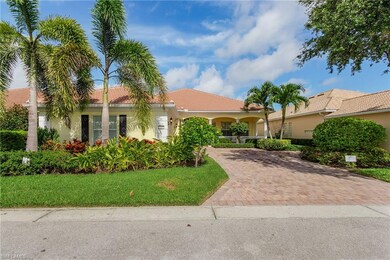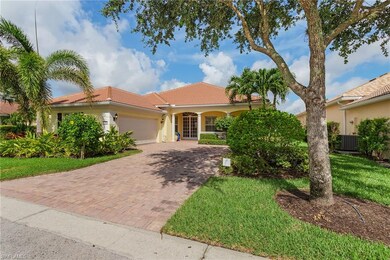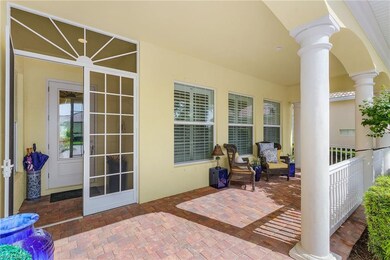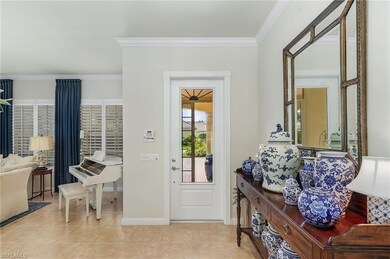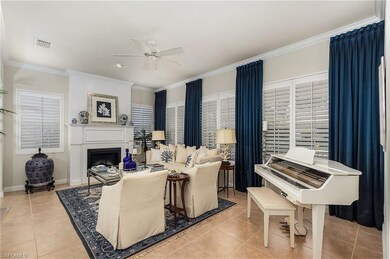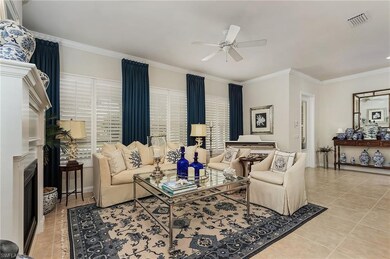
8505 Deimille Ct Naples, FL 34114
Verona Walk NeighborhoodEstimated Value: $929,297 - $974,000
Highlights
- Lake Front
- Concrete Pool
- Beauty Salon
- Gated with Attendant
- Clubhouse
- Furnished
About This Home
As of August 2021Tucked away at the end of the cul de sac is this opportunity for elegance in the gated community of VeronaWalk. This four bedroom/three bath Carlyle single family home is being sold turnkey furnished including a white lacquer player piano and golf cart. An open-air paver front porch leads to a screen entry where the glass door takes you into an airy foyer. Sophisticated living can be enjoyed in your formal living room with fireplace and connecting dining room.
Tile floors line the living space with carpeting found in the bedrooms. Attention to detail can be seen by the upgrades such as crown molding, decorative ceiling in family room and plantation shutters. This home has plentiful built-in storage. Fine glass door display cabinetry, a dining hutch, as well as a wall length entertainment unit fill the home. Even one bedroom currently used as a den has built ins.
The bank of sliding doors from the living space and a private slider from the main suite opens the house to sunshine and views of the custom pool/spa and expansive water/bridge view. A retractable awning shades the covered lanai and electric shutters in back make the house storm ready.
Last Listed By
Gulf Coast Properties Group License #NAPLES-448500796 Listed on: 07/20/2021
Home Details
Home Type
- Single Family
Est. Annual Taxes
- $4,891
Year Built
- Built in 2009
Lot Details
- Lake Front
- West Facing Home
- Gated Home
- Paved or Partially Paved Lot
HOA Fees
- $325 Monthly HOA Fees
Parking
- 2 Car Attached Garage
- Automatic Garage Door Opener
- Deeded Parking
Home Design
- Concrete Block With Brick
- Stucco
- Tile
Interior Spaces
- 2,506 Sq Ft Home
- 1-Story Property
- Furnished
- Furnished or left unfurnished upon request
- Shutters
- Single Hung Windows
- Combination Dining and Living Room
- Screened Porch
- Lake Views
- Fire and Smoke Detector
Kitchen
- Cooktop
- Microwave
Flooring
- Carpet
- Tile
Bedrooms and Bathrooms
- 4 Bedrooms
- Split Bedroom Floorplan
- 3 Full Bathrooms
- Bathtub With Separate Shower Stall
Laundry
- Laundry Room
- Dryer
- Washer
- Laundry Tub
Pool
- Concrete Pool
- In Ground Pool
- In Ground Spa
Schools
- Lely Elementary School
- Manatee Middle School
- Lely High School
Utilities
- Central Heating and Cooling System
- Cable TV Available
Listing and Financial Details
- Assessor Parcel Number 79904134621
Community Details
Overview
- Car Wash Area
Amenities
- Restaurant
- Beauty Salon
- Clubhouse
- Community Library
Recreation
- Tennis Courts
- Community Basketball Court
- Pickleball Courts
- Bocce Ball Court
- Community Playground
- Exercise Course
- Community Pool
- Bike Trail
Security
- Gated with Attendant
Ownership History
Purchase Details
Home Financials for this Owner
Home Financials are based on the most recent Mortgage that was taken out on this home.Purchase Details
Home Financials for this Owner
Home Financials are based on the most recent Mortgage that was taken out on this home.Similar Homes in Naples, FL
Home Values in the Area
Average Home Value in this Area
Purchase History
| Date | Buyer | Sale Price | Title Company |
|---|---|---|---|
| Oneil Michael J | $835,000 | Attorney | |
| Barford Harry J | $409,075 | Pgp Title |
Mortgage History
| Date | Status | Borrower | Loan Amount |
|---|---|---|---|
| Previous Owner | Barford Harry J | $242,000 | |
| Previous Owner | Barford Harry J | $250,000 |
Property History
| Date | Event | Price | Change | Sq Ft Price |
|---|---|---|---|---|
| 08/23/2021 08/23/21 | Sold | $835,000 | 0.0% | $333 / Sq Ft |
| 07/24/2021 07/24/21 | Pending | -- | -- | -- |
| 07/20/2021 07/20/21 | For Sale | $835,000 | -- | $333 / Sq Ft |
Tax History Compared to Growth
Tax History
| Year | Tax Paid | Tax Assessment Tax Assessment Total Assessment is a certain percentage of the fair market value that is determined by local assessors to be the total taxable value of land and additions on the property. | Land | Improvement |
|---|---|---|---|---|
| 2023 | $9,231 | $774,099 | $0 | $0 |
| 2022 | $8,799 | $703,726 | $214,969 | $488,757 |
| 2021 | $4,988 | $382,134 | $0 | $0 |
| 2020 | $4,891 | $376,858 | $0 | $0 |
| 2019 | $4,824 | $368,385 | $0 | $0 |
| 2018 | $4,735 | $361,516 | $0 | $0 |
| 2017 | $4,794 | $354,080 | $0 | $0 |
| 2016 | $4,710 | $346,797 | $0 | $0 |
| 2015 | $4,736 | $344,386 | $0 | $0 |
| 2014 | $4,737 | $291,653 | $0 | $0 |
Agents Affiliated with this Home
-
Alexander O'Neill

Seller's Agent in 2021
Alexander O'Neill
Gulf Coast Properties Group
(239) 300-1747
236 in this area
250 Total Sales
Map
Source: Naples Area Board of REALTORS®
MLS Number: 221051169
APN: 79904134621
- 8505 Deimille Ct
- 8501 Deimille Ct
- 8509 Deimille Ct
- 8497 Deimille Ct
- 8510 Deimille Ct
- 8493 Deimille Ct
- 8506 Deimille Ct
- 8502 Deimille Ct
- 8498 Deimille Ct
- 8485 Deimille Ct
- 8494 Deimille Ct
- 8490 Deimille Ct
- 7342 Salerno Ct
- 8477 Deimille Ct
- 7346 Salerno Ct
- 7338 Salerno Ct
- 7334 Salerno Ct
- 7350 Salerno Ct
- 8486 Deimille Ct
- 7351 Salerno Ct
