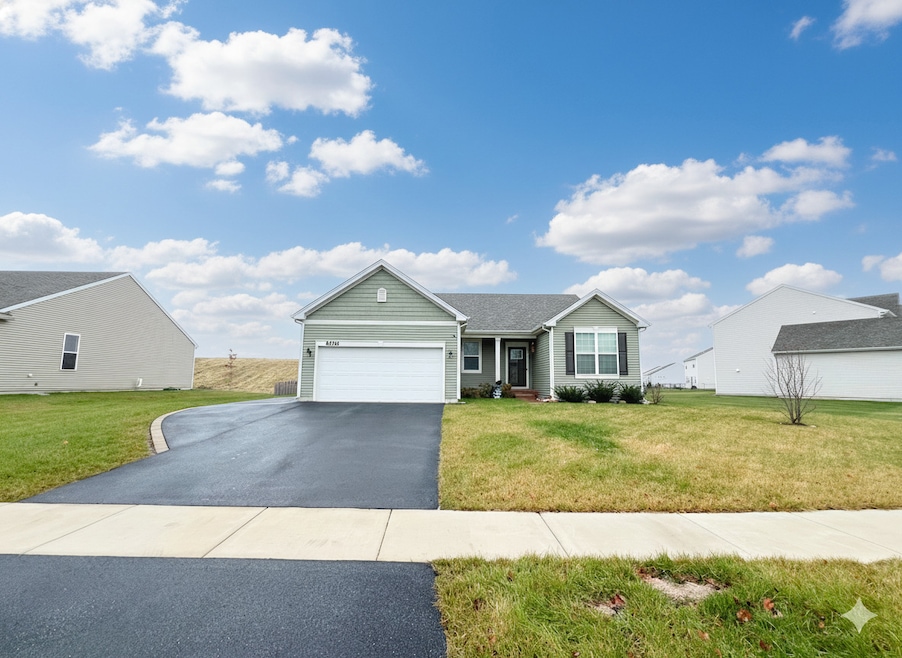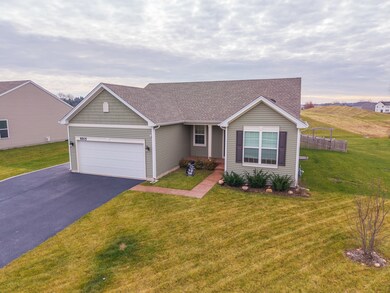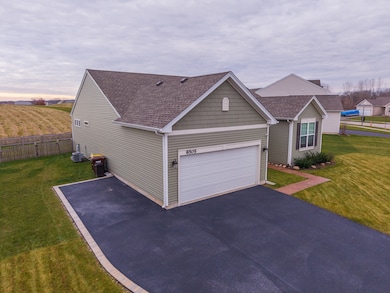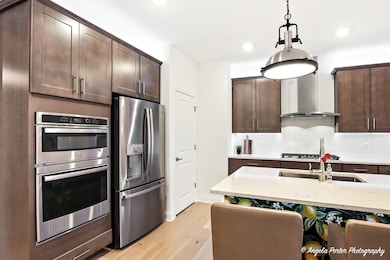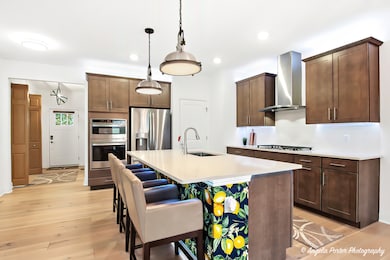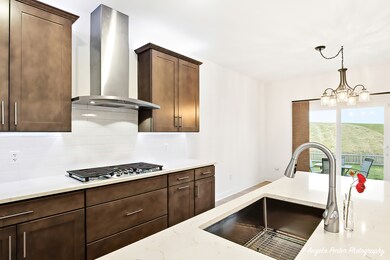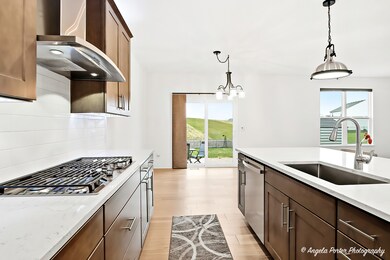8505 White Oaks Ct Wonder Lake, IL 60097
Estimated payment $3,109/month
Highlights
- Beach Access
- Cabana
- Lake Privileges
- Horace Mann Elementary School Rated A
- Open Floorplan
- Landscaped Professionally
About This Home
White Oaks Bay - where this beautifully upgraded RANCH home delivers the perfect combination of comfort, style and a peaceful connection to nature. Set against a serene NATURAL BACKDROP in a quiet, established neighborhood, this home feels like a retreat while still offering unbeatable convenience. Inside, this RANCH lives better than new, showcasing upgraded light fixtures, elevated finishes(Wide plank White Oak Hardwood Flooring, Quartz countertops, Built-in Stainless Steel appliances) and custom window treatments throughout. Built with the HIGHEST QUALITY BUILDER PACKAGE, every detail reflects quality craftsmanship. Owner's beautiful touches include kick protection wallpaper on the back of the Island, upgraded lighting throughout and undercabinet lighting in the Kitchen. The desirable SPLIT FLOOR PLAN offers privacy and flow... ideal for everyday living and entertaining. A standout feature of this home is the FULL BASEMENT, a rare find among newer builds in the area. Whether you envision future living space, a workshop, storage, or a recreation haven, this lower level offers endless possibilities you won't find elsewhere nearby. The practical perks extend outdoors: - A dedicated PARKING PAD on the driveway provides ideal space for storing a boat or recreational equipment... especially with the included LAKE RIGHTS. Outdoors, you'll also enjoy a large STAMPED Concrete Patio, Hot Tub with Overhead cover and a FENCED YARD. Parks are just down the street, scenic walking paths, nearby pickleball courts, AND MORE - create built-in lifestyle amenities right within the neighborhood. Perfectly located near Wisconsin, Greenwood, McHenry, and Woodstock, this home offers easy access to daily conveniences and weekend adventures.
Home Details
Home Type
- Single Family
Est. Annual Taxes
- $10,729
Year Built
- Built in 2024
Lot Details
- 0.3 Acre Lot
- Lot Dimensions are 114.6 x 130 x 69 x 149.8
- Back to Public Ground
- Fenced
- Landscaped Professionally
- Paved or Partially Paved Lot
- Level Lot
HOA Fees
- $49 Monthly HOA Fees
Parking
- 2 Car Garage
- Driveway
- Parking Included in Price
Home Design
- Ranch Style House
- Asphalt Roof
- Concrete Perimeter Foundation
Interior Spaces
- 1,723 Sq Ft Home
- Open Floorplan
- Window Screens
- Family Room
- Living Room
- Combination Kitchen and Dining Room
- Carbon Monoxide Detectors
Kitchen
- Double Oven
- Gas Cooktop
- Range Hood
- Microwave
- High End Refrigerator
- Dishwasher
- Stainless Steel Appliances
- Disposal
Flooring
- Wood
- Carpet
Bedrooms and Bathrooms
- 3 Bedrooms
- 3 Potential Bedrooms
- Walk-In Closet
- Bathroom on Main Level
- 2 Full Bathrooms
- Separate Shower
Laundry
- Laundry Room
- Dryer
- Washer
Basement
- Basement Fills Entire Space Under The House
- Sump Pump
Pool
- Cabana
- Spa
Outdoor Features
- Beach Access
- Tideland Water Rights
- Lake Privileges
- Deck
- Shed
Location
- Property is near a park
Schools
- Greenwood Elementary School
- Northwood Middle School
- Woodstock North High School
Utilities
- Forced Air Heating and Cooling System
- Heating System Uses Natural Gas
- 200+ Amp Service
- Water Softener Leased
Community Details
- Meadows Of West Bay Subdivision, Rutherford Floorplan
- Community Lake
Listing and Financial Details
- Homeowner Tax Exemptions
Map
Home Values in the Area
Average Home Value in this Area
Tax History
| Year | Tax Paid | Tax Assessment Tax Assessment Total Assessment is a certain percentage of the fair market value that is determined by local assessors to be the total taxable value of land and additions on the property. | Land | Improvement |
|---|---|---|---|---|
| 2024 | $10,729 | $110,092 | $6,248 | $103,844 |
| 2023 | $2,660 | $548 | $548 | -- |
| 2022 | $2,619 | $492 | $492 | $0 |
| 2021 | $2,579 | $458 | $458 | $0 |
| 2020 | $2,541 | $434 | $434 | $0 |
| 2019 | $2,503 | $409 | $409 | $0 |
| 2018 | $2,465 | $384 | $384 | $0 |
| 2017 | $2,429 | $360 | $360 | $0 |
| 2016 | $2,394 | $338 | $338 | $0 |
| 2013 | -- | $335 | $335 | $0 |
Property History
| Date | Event | Price | List to Sale | Price per Sq Ft |
|---|---|---|---|---|
| 11/24/2025 11/24/25 | For Sale | $410,000 | -- | $238 / Sq Ft |
Purchase History
| Date | Type | Sale Price | Title Company |
|---|---|---|---|
| Special Warranty Deed | $364,500 | None Listed On Document | |
| Warranty Deed | $1,800,000 | Ct | |
| Deed | -- | None Available | |
| Public Action Common In Florida Clerks Tax Deed Or Tax Deeds Or Property Sold For Taxes | -- | None Available | |
| Special Warranty Deed | -- | None Available |
Mortgage History
| Date | Status | Loan Amount | Loan Type |
|---|---|---|---|
| Open | $291,552 | New Conventional |
Source: Midwest Real Estate Data (MRED)
MLS Number: 12521508
APN: 08-12-204-015
- 8426 Stillwater Rd
- 8512 Stillwater Rd
- 8516 Stillwater Rd Unit 8516
- 4704 Fox Trail Ct
- 7919 Hill Dr
- 5116 Willow Dr
- 5012 W Lake Shore Dr
- 4520 W Shore Dr
- 7719 Oak Dr
- Lot 21 Wonder Woods Dr
- 8108 Howe Rd
- 7526 Salem Rd
- 4507 E Wonder Lake Rd
- 8514 Burton Rd
- 7412 Harbor Rd
- 7418 N Oak St
- 0 Lear St
- 7207 Hiawatha Dr
- 7620 Howe Rd
- 7103 Delaware Rd
- 4106 W Lake Shore Dr
- 3916 E Lake Shore Dr
- 2241 Sassafras Way Unit F
- 6550 Linden E Unit F
- 6417 Juniper Dr
- 1504 Marshland Way Unit BASMENT
- 330 Cunat Blvd Unit 2A
- 8400 Cunat Blvd
- 1702 Knoll Ave
- 1117 Draper Rd
- 5925 Bluegrass Trail
- 3607 Johnsburg Rd
- 4501 E Kuhn Rd
- 318 Whitmore Trail
- 204 Inverness Trail
- 11408 Il Route 120
- 1941 N Orleans St
- 4502-4518 Garden Quarter Rd
- 11606 Prairie Ave
- 3415 Blake Blvd
