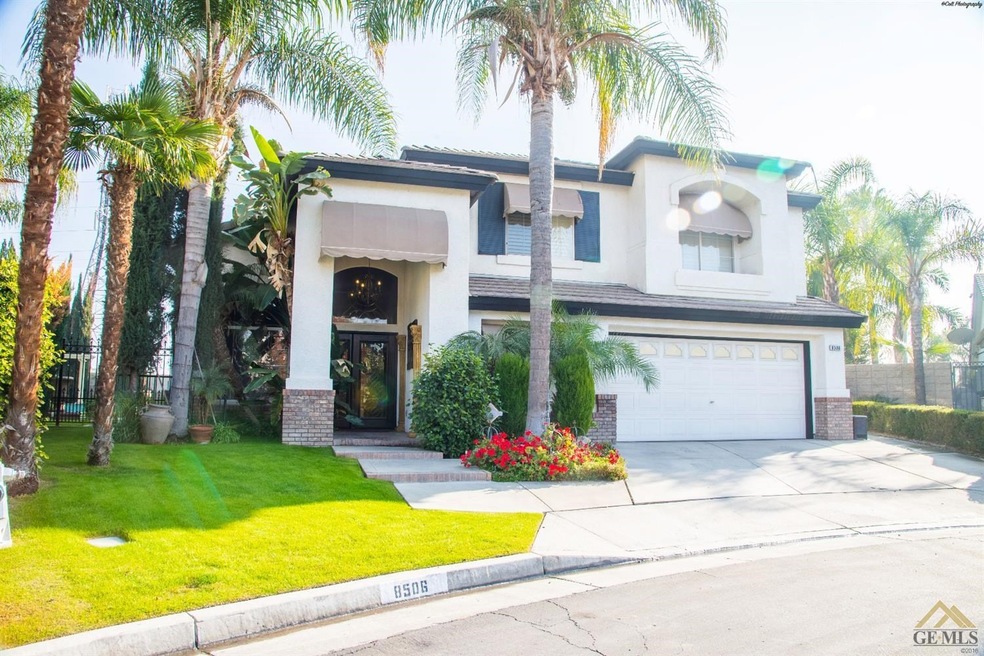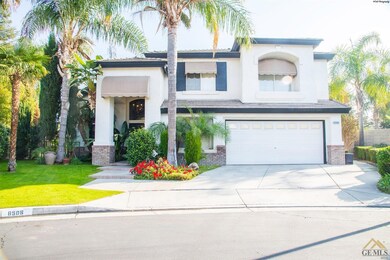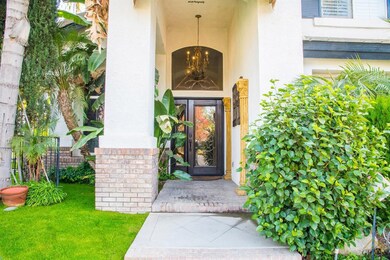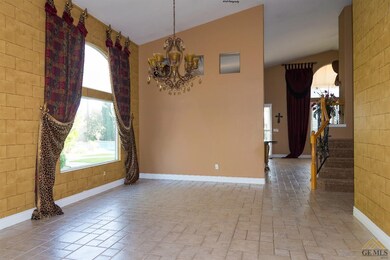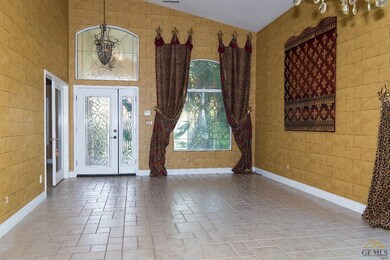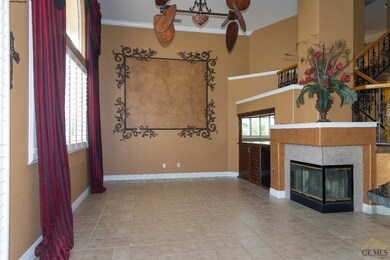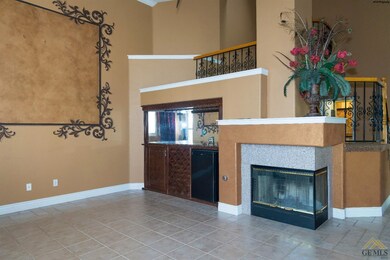
8506 Beau Maison Way Bakersfield, CA 93311
Haggin Oaks NeighborhoodEstimated Value: $531,000 - $595,000
Highlights
- In Ground Pool
- Gated Community
- 1 Fireplace
- Stockdale High School Rated A
About This Home
As of February 2018Masterpiece located in gated community Haggin Oaks Villas with an In-Ground Pool! This 3 Bedroom, 3 Bathroom home will capture your heart the second you walk in. Custom tile flooring expands into dining, kitchen and family room. High ceilings and large windows provide great natural light. Many of the amenities include plantation shutters throughout, over-sized 2 car garage, central vac, outdoor VIKING BBQ, and the list goes on! The kitchen offers custom rich cabinets, granite counter tops, center island, and VIKING appliances. Large master bedroom with high ceiling, master bathroom offers double vanity, walk in shower and a separate soaking tub. The family room leads you to a covered patio, In-Ground pool, & lots of space perfect for those family gatherings! Don't miss out , Schedule your appointment today!
Last Agent to Sell the Property
Brian Hicks Real Estate Group License #01866337 Listed on: 12/11/2017
Last Buyer's Agent
Aleen Diaz
Unknown Broker License #01993767
Home Details
Home Type
- Single Family
Est. Annual Taxes
- $5,610
Year Built
- Built in 1996
Lot Details
- 10,454 Sq Ft Lot
- Zoning described as R1
Parking
- 2 Car Garage
Home Design
- Tile Roof
Interior Spaces
- 2,475 Sq Ft Home
- 2-Story Property
- 1 Fireplace
Bedrooms and Bathrooms
- 3 Bedrooms
- 3 Bathrooms
Pool
- In Ground Pool
Schools
- Mcauliffe Elementary School
- Tevis Middle School
- Stockdale High School
Community Details
- Gated Community
Listing and Financial Details
- Assessor Parcel Number 51245126
Ownership History
Purchase Details
Home Financials for this Owner
Home Financials are based on the most recent Mortgage that was taken out on this home.Purchase Details
Home Financials for this Owner
Home Financials are based on the most recent Mortgage that was taken out on this home.Purchase Details
Home Financials for this Owner
Home Financials are based on the most recent Mortgage that was taken out on this home.Purchase Details
Home Financials for this Owner
Home Financials are based on the most recent Mortgage that was taken out on this home.Purchase Details
Home Financials for this Owner
Home Financials are based on the most recent Mortgage that was taken out on this home.Purchase Details
Home Financials for this Owner
Home Financials are based on the most recent Mortgage that was taken out on this home.Similar Homes in Bakersfield, CA
Home Values in the Area
Average Home Value in this Area
Purchase History
| Date | Buyer | Sale Price | Title Company |
|---|---|---|---|
| Mccullum Phillip | -- | Placer Title Company | |
| Mccullum Phillip Eugene | $362,000 | Stewart Title | |
| Rojas Mireya Salgado | $370,000 | Chicago Title Company | |
| Long Vance R | $245,000 | Stewart Title Of Ca Inc | |
| Duncan William A | $275,000 | Stewart Title | |
| Schweitzer Shawn W | $218,000 | First American Title Ins Co |
Mortgage History
| Date | Status | Borrower | Loan Amount |
|---|---|---|---|
| Open | Mccullum Phillip | $344,200 | |
| Closed | Mccullum Phillip Eugene | $343,900 | |
| Previous Owner | Rojas Mireya Salgado | $259,000 | |
| Previous Owner | Long Vance R | $194,100 | |
| Previous Owner | Long Vance R | $195,000 | |
| Previous Owner | Duncan William A | $227,150 | |
| Previous Owner | Schweitzer Shawn | $43,465 | |
| Previous Owner | Schweitzer Shawn W | $206,628 |
Property History
| Date | Event | Price | Change | Sq Ft Price |
|---|---|---|---|---|
| 02/20/2018 02/20/18 | Sold | $362,000 | -7.2% | $146 / Sq Ft |
| 01/21/2018 01/21/18 | Pending | -- | -- | -- |
| 12/11/2017 12/11/17 | For Sale | $389,999 | +5.4% | $158 / Sq Ft |
| 08/10/2016 08/10/16 | Sold | $370,000 | -2.6% | $149 / Sq Ft |
| 07/11/2016 07/11/16 | Pending | -- | -- | -- |
| 05/31/2016 05/31/16 | For Sale | $379,950 | -- | $154 / Sq Ft |
Tax History Compared to Growth
Tax History
| Year | Tax Paid | Tax Assessment Tax Assessment Total Assessment is a certain percentage of the fair market value that is determined by local assessors to be the total taxable value of land and additions on the property. | Land | Improvement |
|---|---|---|---|---|
| 2024 | $5,610 | $403,813 | $83,662 | $320,151 |
| 2023 | $5,610 | $395,896 | $82,022 | $313,874 |
| 2022 | $5,397 | $388,134 | $80,414 | $307,720 |
| 2021 | $5,257 | $380,525 | $78,838 | $301,687 |
| 2020 | $5,328 | $376,624 | $78,030 | $298,594 |
| 2019 | $5,031 | $376,624 | $78,030 | $298,594 |
| 2018 | $5,094 | $377,400 | $76,500 | $300,900 |
| 2017 | $5,022 | $370,000 | $75,000 | $295,000 |
| 2016 | $3,897 | $299,735 | $61,165 | $238,570 |
| 2015 | $3,867 | $295,234 | $60,247 | $234,987 |
| 2014 | $3,776 | $289,451 | $59,067 | $230,384 |
Agents Affiliated with this Home
-
Brian Hicks

Seller's Agent in 2018
Brian Hicks
Brian Hicks Real Estate Group
(661) 477-4357
4 in this area
1,015 Total Sales
-
A
Buyer's Agent in 2018
Aleen Diaz
Unknown Broker
-
Terri Collins

Seller's Agent in 2016
Terri Collins
Watson Realty
(661) 332-2230
16 in this area
374 Total Sales
-
Gerardo Arellano

Buyer's Agent in 2016
Gerardo Arellano
Sierra Central Real Estate
(661) 487-2114
25 Total Sales
Map
Source: Bakersfield Association of REALTORS® / GEMLS
MLS Number: 21713932
APN: 512-451-26-00-6
- 1824 Delacorte Dr
- 1811 Wadsworth Ave
- 8707 Beau Maison Way
- 8711 Beau Maison Way
- 8710 Beau Maison Way
- 8314 McGraw Hill Dr
- 2012 Haggin Oaks Blvd
- 8113 McGraw Hill Dr
- 1906 Holt Rinehart Ave
- 8005 Shetland Dr
- 7813 Nairn Ct
- 9108 Serrant Ct
- 7813 Westdumfries Ct
- 2600 Brookside Dr Unit 46
- 2505 Oak Crest Ct
- 8901 O'Meara Ct
- 1912 Glencairn Ct
- 7701 Shetland Dr
- 9408 Wandering Oak Dr
- 1805 Glenbrea Ct
- 8506 Beau Maison Way
- 8502 Beau Maison Way
- 1714 Sainsbury Ct
- 1718 Sainsbury Ct
- 1710 Sainsbury Ct
- 8503 Beau Maison Way
- 8507 Beau Maison Way
- 1706 Sainsbury Ct
- 0 Sainsbury Ct
- 1800 Talcy Way
- 1900 Toulouse Ln
- 1804 Talcy Way
- 1719 Sainsbury Ct
- 1808 Talcy Way
- 1715 Sainsbury Ct
- 1702 Sainsbury Ct
- 1711 Sainsbury Ct
- 1707 Sainsbury Ct
- 1904 Toulouse Ln
- 8601 Versailles Dr
