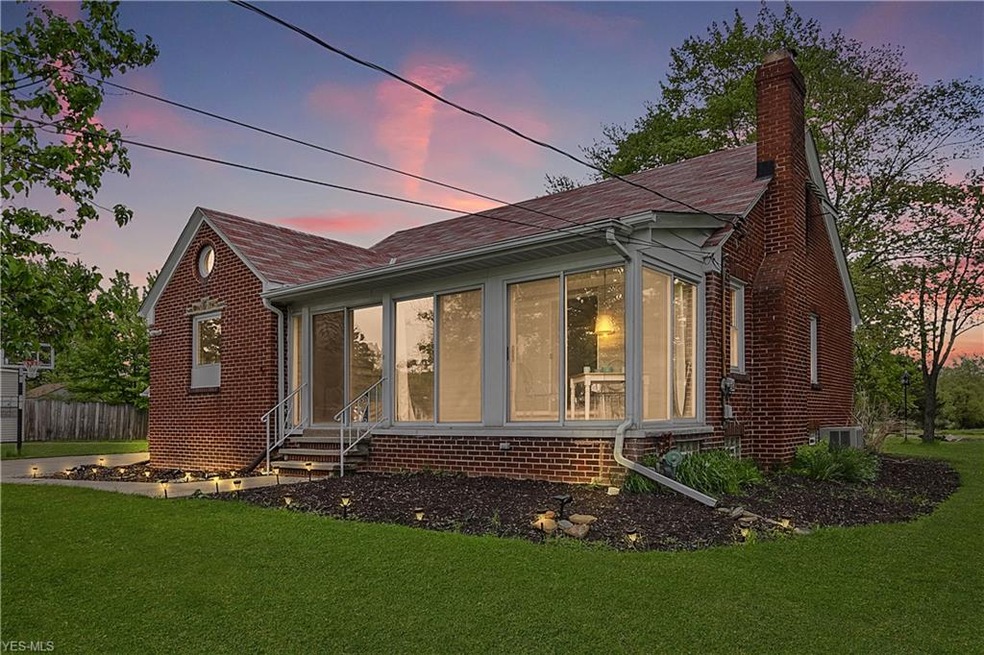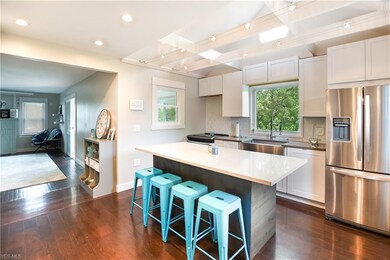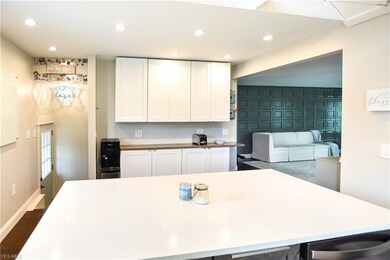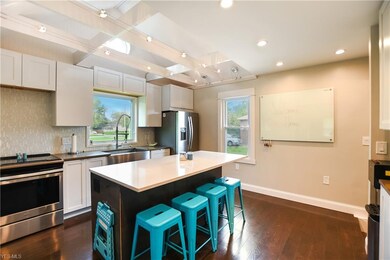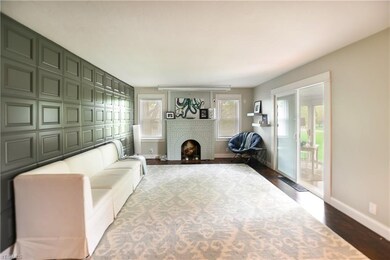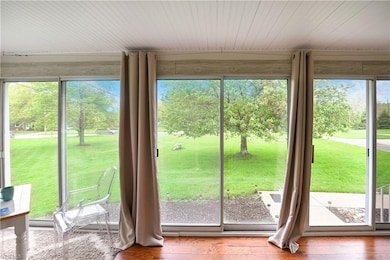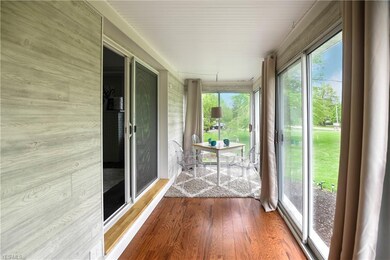
8507 Avery Rd Broadview Heights, OH 44147
Estimated Value: $333,000 - $383,000
Highlights
- Health Club
- Golf Course Community
- Fishing Allowed
- Brecksville-Broadview Heights Middle School Rated A
- Medical Services
- View of Trees or Woods
About This Home
As of July 2019Newly renovated home on one of the most sought after streets in Broadview Heights!! A peaceful oasis in the city, this solid brick bungalow sits on 1.85 acres. A Pinterest perfect home with eat-in kitchen, beautiful quartz countertops, Kraftmaid cabinets, new appliances, vaulted ceiling & an abundance of natural light. Kitchen leads to the large living room with custom solid wood accent wall & wood burning fireplace. Look out the sliding double glass door to see the completely renovated attached sunroom. 3 nicely sized bedrooms & remodeled bathroom round out the 1st floor. Lovely 2nd floor master bedroom is complete with beautiful knotty pine wood floors, large walk-in closet, lots of storage including 2 built in nooks with granite tops (think vanity & office). There’s even room to add your master bath. Huge open concept basement renovated for entertaining adds an additional 1156 sq feet. Laundry area includes kitchenette with additional refrigerator, dishwasher & sink for easy clean-up when entertaining around the large quartz island with seating for 8-10. Basement also includes a bathroom with an adjoining spa/yoga room. Space has been designed to have a TV for gaming & 4 custom built-in bunk beds. Connected 2+ car garage with covered patio off the back. Yard has a ¼ acre pond full of frogs & turtles, extra large fire pit, 2 large sheds for tools, toys & gadgets. This yard is perfect for go carts & dirt bikes. Don’t wait ... come see your piece of suburban paradise!
Last Agent to Sell the Property
RE/MAX Above & Beyond License #2001022880 Listed on: 05/24/2019

Home Details
Home Type
- Single Family
Est. Annual Taxes
- $3,803
Year Built
- Built in 1947
Lot Details
- 1.85 Acre Lot
- Lot Dimensions are 110x839
- West Facing Home
- Wooded Lot
Home Design
- Cape Cod Architecture
- Colonial Architecture
- Brick Exterior Construction
- Asphalt Roof
Interior Spaces
- 1.5-Story Property
- 1 Fireplace
- Views of Woods
- Finished Basement
- Basement Fills Entire Space Under The House
Kitchen
- Range
- Dishwasher
Bedrooms and Bathrooms
- 4 Bedrooms
Parking
- 2 Car Attached Garage
- Garage Door Opener
Outdoor Features
- Pond
Utilities
- Forced Air Heating and Cooling System
- Heating System Uses Gas
- Well
Listing and Financial Details
- Assessor Parcel Number 582-16-003
Community Details
Overview
- Brecksville Community
- Community Lake
Amenities
- Medical Services
Recreation
- Golf Course Community
- Health Club
- Fishing Allowed
Ownership History
Purchase Details
Home Financials for this Owner
Home Financials are based on the most recent Mortgage that was taken out on this home.Purchase Details
Home Financials for this Owner
Home Financials are based on the most recent Mortgage that was taken out on this home.Purchase Details
Home Financials for this Owner
Home Financials are based on the most recent Mortgage that was taken out on this home.Purchase Details
Purchase Details
Similar Homes in the area
Home Values in the Area
Average Home Value in this Area
Purchase History
| Date | Buyer | Sale Price | Title Company |
|---|---|---|---|
| Paessler Erik | $244,900 | None Available | |
| Howard Tracy L | $154,000 | Barristers Title Agency | |
| Toth Pamela S | $150,000 | Signature Title | |
| Sabol Andrew | -- | -- | |
| Sabol Andrew | -- | -- |
Mortgage History
| Date | Status | Borrower | Loan Amount |
|---|---|---|---|
| Open | Paessler Erik | $232,655 | |
| Closed | Paessler Erik | $232,655 | |
| Previous Owner | Toth Pamela S | $147,283 |
Property History
| Date | Event | Price | Change | Sq Ft Price |
|---|---|---|---|---|
| 07/25/2019 07/25/19 | Sold | $244,900 | 0.0% | $88 / Sq Ft |
| 06/02/2019 06/02/19 | Pending | -- | -- | -- |
| 05/30/2019 05/30/19 | For Sale | $244,900 | 0.0% | $88 / Sq Ft |
| 05/28/2019 05/28/19 | Pending | -- | -- | -- |
| 05/24/2019 05/24/19 | For Sale | $244,900 | +59.0% | $88 / Sq Ft |
| 10/27/2015 10/27/15 | Sold | $154,000 | -9.4% | $63 / Sq Ft |
| 09/21/2015 09/21/15 | Pending | -- | -- | -- |
| 07/13/2015 07/13/15 | For Sale | $169,900 | -- | $69 / Sq Ft |
Tax History Compared to Growth
Tax History
| Year | Tax Paid | Tax Assessment Tax Assessment Total Assessment is a certain percentage of the fair market value that is determined by local assessors to be the total taxable value of land and additions on the property. | Land | Improvement |
|---|---|---|---|---|
| 2024 | $5,227 | $95,900 | $28,105 | $67,795 |
| 2023 | $5,534 | $85,720 | $20,090 | $65,630 |
| 2022 | $5,503 | $85,720 | $20,090 | $65,630 |
| 2021 | $5,452 | $85,720 | $20,090 | $65,630 |
| 2020 | $3,966 | $56,250 | $17,780 | $38,470 |
| 2019 | $3,830 | $160,700 | $50,800 | $109,900 |
| 2018 | $3,667 | $56,250 | $17,780 | $38,470 |
| 2017 | $3,883 | $54,080 | $14,000 | $40,080 |
| 2016 | $3,533 | $54,080 | $14,000 | $40,080 |
| 2015 | $3,419 | $54,080 | $14,000 | $40,080 |
| 2014 | $3,419 | $52,500 | $13,580 | $38,920 |
Agents Affiliated with this Home
-
Anthony Colantuono

Seller's Agent in 2019
Anthony Colantuono
RE/MAX
(440) 526-0500
50 in this area
184 Total Sales
-
Silvana Dibiase

Seller Co-Listing Agent in 2019
Silvana Dibiase
RE/MAX
(216) 347-9990
51 in this area
196 Total Sales
-
Shawne Tagliarina
S
Buyer's Agent in 2019
Shawne Tagliarina
McDowell Homes Real Estate Services
(440) 749-1701
1 in this area
65 Total Sales
-
Colleen Logue
C
Seller's Agent in 2015
Colleen Logue
$2100$ Realty Sellers Choice,
(440) 364-5965
23 Total Sales
-
J
Buyer's Agent in 2015
Jeannie Petrash
Deleted Agent
Map
Source: MLS Now
MLS Number: 4098894
APN: 582-16-003
- 453 Bordeaux Blvd
- 469 Bordeaux Blvd
- 8327 Eastwood Dr
- 3370 Harris Rd
- 129 Kimrose Ln
- 8086 Mccreary Rd
- 521 Tollis Pkwy Unit 396
- 519 Quail Run Dr
- 600 Tollis Pkwy Unit 209
- 8595 Scenicview Dr Unit S205
- 625 Tollis Pkwy
- 696 Tollis Pkwy Unit A
- 1271 Emerald Creek Dr
- 721 Tollis Pkwy Unit 68
- 753 Tollis Pkwy Unit 14-08
- 5773 W Mill Rd
- 947 Tollis Pkwy Unit 28
- 9022 Broadview Rd
- 2004 Stoney Run Cir Unit 2004
- 2001 Stoney Run Cir Unit 2001
