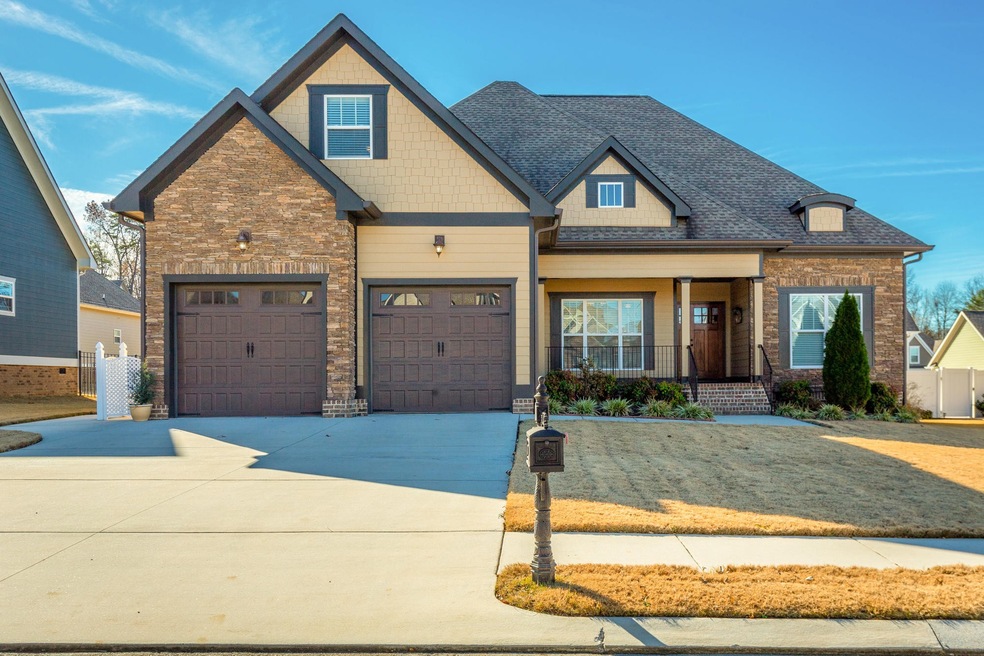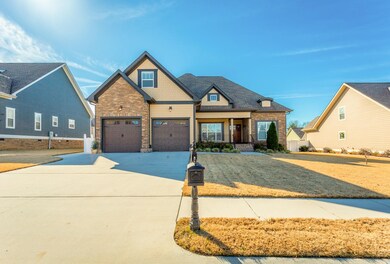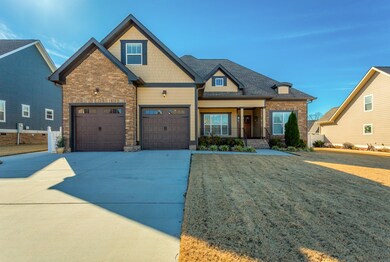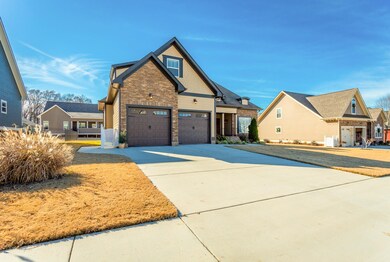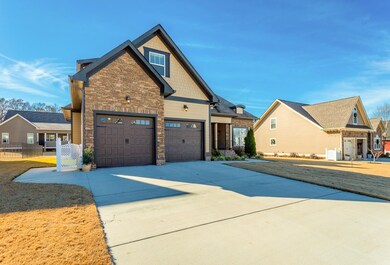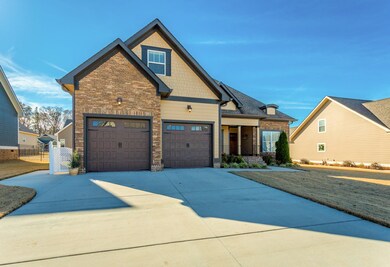
$299,900
- 4 Beds
- 2.5 Baths
- 1,701 Sq Ft
- 5229 Loblolly Ln
- Ooltewah, TN
The home is back on the market due to the previous buyer unexpectedly losing their job and being unable to proceed with the purchase. Charming All-Brick 4-Bedroom Home with Split Floor Plan & Private Backyard. Welcome to this beautifully maintained single-level all-brick home offering 4 bedrooms, 2.5 bathrooms, and 1,701 square feet of thoughtfully designed living space. Located on a quiet
Wendy Dixon Keller Williams Realty
