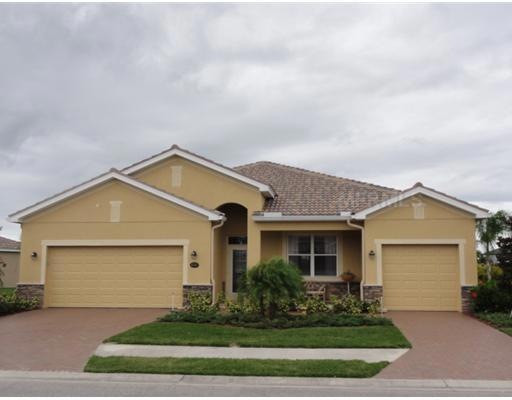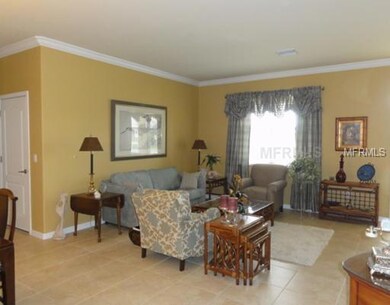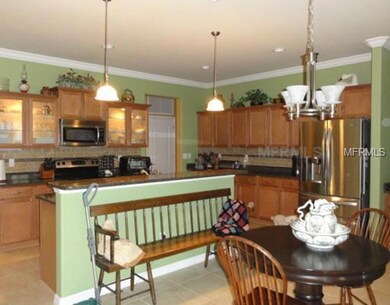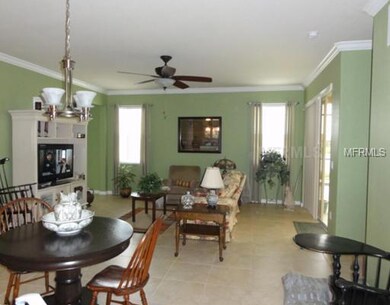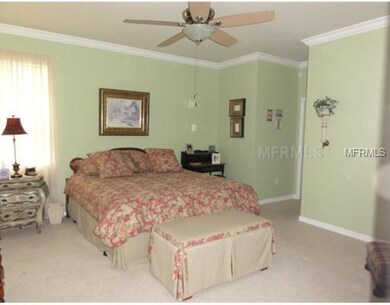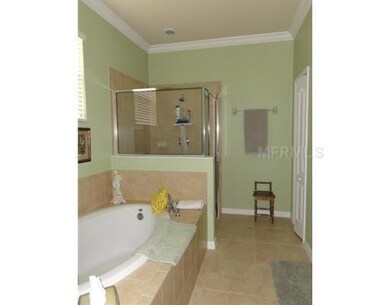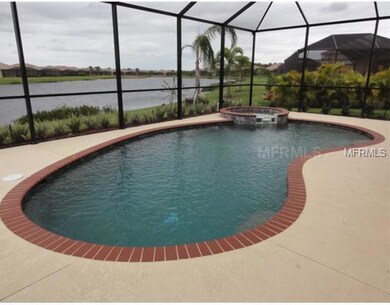
8507 River Preserve Dr Bradenton, FL 34212
River Strand NeighborhoodHighlights
- Heated Indoor Pool
- Newly Remodeled
- Attic
- Freedom Elementary School Rated A-
- Cathedral Ceiling
- Stone Countertops
About This Home
As of January 2025Active with Contract. Welcome to the pride of River Strand. Beautiful pool home in gated, golf community of River Strand in Heritage Harbour. This 4 bedroom, 3 bath, split floor plan home recently painted, upscale window treatments.The upgraded kitchen has stainless steel appliances, granite counters and lots of storage in the wood cabinets. Seller has added approx. 20,000 in additional upgrades after construction. Breakfast bar overlooks dining area and family room with beautiful views of the pool and lake. Master suite includes expansive master bedroom with sliding glass doors overlooking covered lanai, pool and lake. Master bath has double sinks, garden tub for relaxation and stand up shower. 2nd and 3rd bedrooms are on the otherside of the home with separate bath. 4th bedroom has bath that also serves as a pool bath and is close to the in-ground pool and spa. The extra wide screened lanai has area for tanning as well as a covered area. River Strand Golf and Country Club is theperfect golf and luxury-living community. The clubhouse has a restaurant and pool and full membership is included in association fee for golfing, tennis, fitness center. Located off of SR 64 just minutes to I-75 with easy access to Sarasota and Tampa bayarea.
Home Details
Home Type
- Single Family
Est. Annual Taxes
- $2,797
Year Built
- Built in 2010 | Newly Remodeled
Lot Details
- 0.28 Acre Lot
- Lot Dimensions are 125.0x130.0
- Property fronts a private road
- Southeast Facing Home
- Irrigation
- Landscaped with Trees
- Property is zoned PDMU
HOA Fees
- $318 Monthly HOA Fees
Parking
- 3 Car Attached Garage
- Garage Door Opener
- Open Parking
Home Design
- Planned Development
- Slab Foundation
- Tile Roof
- Block Exterior
- Stucco
Interior Spaces
- 2,433 Sq Ft Home
- Cathedral Ceiling
- Ceiling Fan
- Blinds
- Sliding Doors
- Hurricane or Storm Shutters
- Attic
Kitchen
- <<OvenToken>>
- Range<<rangeHoodToken>>
- <<microwave>>
- Dishwasher
- Stone Countertops
- Disposal
Flooring
- Carpet
- Ceramic Tile
Bedrooms and Bathrooms
- 4 Bedrooms
- 3 Full Bathrooms
Laundry
- Dryer
- Washer
Pool
- Heated Indoor Pool
- Screened Pool
- Saltwater Pool
- Vinyl Pool
- Fence Around Pool
- Spa
Outdoor Features
- Enclosed patio or porch
Schools
- Freedom Elementary School
- Carlos E. Haile Middle School
- Braden River High School
Utilities
- Central Heating and Cooling System
- Electric Water Heater
- High Speed Internet
- Cable TV Available
Community Details
- River Strand Community
- Heritage Harbour Ph I Sp F Subdivision
- The community has rules related to deed restrictions
Listing and Financial Details
- Down Payment Assistance Available
- Homestead Exemption
- Visit Down Payment Resource Website
- Tax Lot 4175
- Assessor Parcel Number 1102077509
- $1,906 per year additional tax assessments
Ownership History
Purchase Details
Home Financials for this Owner
Home Financials are based on the most recent Mortgage that was taken out on this home.Purchase Details
Home Financials for this Owner
Home Financials are based on the most recent Mortgage that was taken out on this home.Purchase Details
Similar Homes in Bradenton, FL
Home Values in the Area
Average Home Value in this Area
Purchase History
| Date | Type | Sale Price | Title Company |
|---|---|---|---|
| Warranty Deed | $830,000 | Sunbelt Title | |
| Trustee Deed | $350,000 | Alliance Group Title Llc | |
| Special Warranty Deed | $341,500 | North American Title Company |
Mortgage History
| Date | Status | Loan Amount | Loan Type |
|---|---|---|---|
| Previous Owner | $294,000 | Credit Line Revolving |
Property History
| Date | Event | Price | Change | Sq Ft Price |
|---|---|---|---|---|
| 01/09/2025 01/09/25 | Sold | $830,000 | -2.8% | $346 / Sq Ft |
| 11/23/2024 11/23/24 | Pending | -- | -- | -- |
| 11/08/2024 11/08/24 | For Sale | $853,500 | +143.9% | $355 / Sq Ft |
| 02/29/2012 02/29/12 | Sold | $350,000 | 0.0% | $144 / Sq Ft |
| 12/02/2011 12/02/11 | Pending | -- | -- | -- |
| 10/18/2011 10/18/11 | For Sale | $350,000 | -- | $144 / Sq Ft |
Tax History Compared to Growth
Tax History
| Year | Tax Paid | Tax Assessment Tax Assessment Total Assessment is a certain percentage of the fair market value that is determined by local assessors to be the total taxable value of land and additions on the property. | Land | Improvement |
|---|---|---|---|---|
| 2024 | $6,285 | $358,576 | -- | -- |
| 2023 | $6,236 | $348,132 | $0 | $0 |
| 2022 | $6,112 | $337,992 | $0 | $0 |
| 2021 | $5,878 | $328,148 | $0 | $0 |
| 2020 | $6,091 | $323,617 | $0 | $0 |
| 2019 | $6,031 | $316,341 | $0 | $0 |
| 2018 | $6,000 | $310,443 | $0 | $0 |
| 2017 | $6,115 | $304,058 | $0 | $0 |
| 2016 | $6,113 | $297,804 | $0 | $0 |
| 2015 | $6,130 | $295,734 | $0 | $0 |
| 2014 | $6,130 | $293,387 | $0 | $0 |
| 2013 | $5,934 | $289,051 | $59,100 | $229,951 |
Agents Affiliated with this Home
-
John Wisz

Seller's Agent in 2025
John Wisz
KELLER WILLIAMS ON THE WATER
(248) 514-2579
109 in this area
138 Total Sales
-
Barbara Wisz
B
Seller Co-Listing Agent in 2025
Barbara Wisz
KELLER WILLIAMS ON THE WATER
(941) 729-7400
88 in this area
101 Total Sales
-
Rick Libro

Seller's Agent in 2012
Rick Libro
FINE PROPERTIES
(941) 504-2850
5 in this area
50 Total Sales
-
John Stone

Buyer's Agent in 2012
John Stone
MC HOMES REALTY INC
(941) 730-5085
7 Total Sales
Map
Source: Stellar MLS
MLS Number: A3950264
APN: 11020-7750-9
- 8603 River Preserve Dr
- 8403 Grand Estuary Trail Unit 103
- 8403 Grand Estuary Trail Unit 204
- 8403 Grand Estuary Trail Unit 106
- 428 Grand Preserve Cove
- 8007 River Preserve Dr
- 8205 Grand Estuary Trail Unit 101
- 8004 River Preserve Dr
- 8105 Grand Estuary Trail Unit 105
- 8105 Grand Estuary Trail Unit 307
- 8206 Heritage Grand Place
- 7911 Grand Estuary Trail Unit 102
- 7911 Grand Estuary Trail Unit 201
- 7911 Grand Estuary Trail Unit 106
- 8820 Heritage Sound Dr
- 8813 Rum Runner Place
- 8911 Heritage Sound Dr
- 7709 River Preserve Dr
- 8912 Heritage Sound Dr
- 7803 Grand Estuary Trail Unit 102
