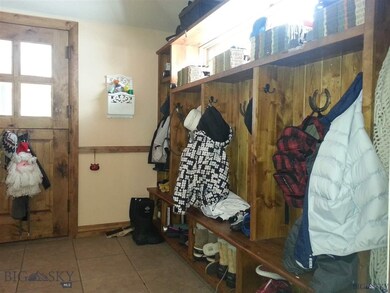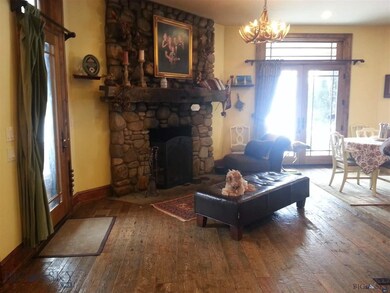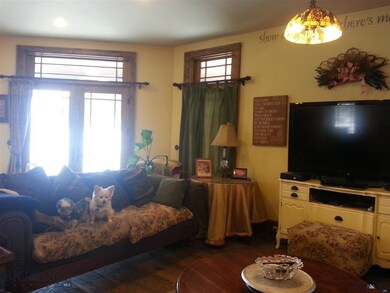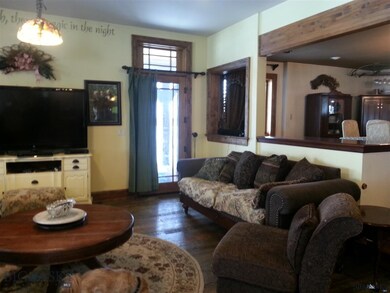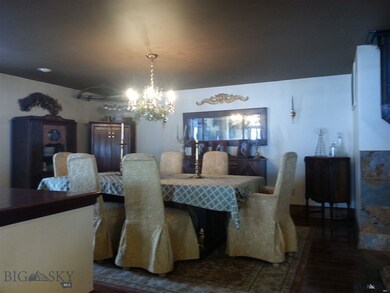
8507 W Panorama Dr Bozeman, MT 59715
Highlights
- Guest House
- Barn
- Mountain View
- Hawthorne Elementary School Rated A-
- Custom Home
- Deck
About This Home
As of March 2021End of road privacy in 4686 sq. ft, Craftsman Lodge & Stone Home. 5 bedrooms, 3 baths. Wrap Around porch, 8' wide + overhangs. Bridger Steel Metal Roof on all buildings. Chef's kitchen with 8 burner Wolf Stove. Custom cabinetry with built in refrigerator-subzero. Living room, 2 home offices, Formal Dining room, Master Suite includes, master bath, loft for office or gym; custom features thru out. 2 high efficient furnaces. Full house generator. Stone wood fireplace has gas conversion insert. 2 septic systems
Last Agent to Sell the Property
Meredith Tate
Meredith Tate 4 Real Estate License #6777 Listed on: 12/01/2016
Home Details
Home Type
- Single Family
Est. Annual Taxes
- $6,101
Year Built
- Built in 1986
Lot Details
- 5.73 Acre Lot
- Split Rail Fence
- Partially Fenced Property
- Wire Fence
- Landscaped
- Sprinkler System
- Lawn
- Zoning described as R1 - Residential Single-Household Low Density
HOA Fees
- $45 Monthly HOA Fees
Parking
- 2 Car Detached Garage
- Garage Door Opener
Home Design
- Custom Home
- Metal Roof
- Wood Siding
- Stone
Interior Spaces
- 4,686 Sq Ft Home
- 3-Story Property
- Vaulted Ceiling
- Ceiling Fan
- Wood Burning Fireplace
- Partially Carpeted
- Mountain Views
Kitchen
- Stove
- Cooktop
- Dishwasher
- Trash Compactor
- Disposal
Bedrooms and Bathrooms
- 5 Bedrooms
Outdoor Features
- Deck
- Covered patio or porch
Utilities
- Cooling System Mounted To A Wall/Window
- Central Air
- Heating System Uses Propane
- Heating System Uses Wood
- Well
- Septic Tank
- Phone Available
Additional Features
- Guest House
- Barn
- Hay Storage
Community Details
- Association fees include road maintenance
- Grandview Heights Subdivision
Listing and Financial Details
- Assessor Parcel Number 000RFH8753
Ownership History
Purchase Details
Purchase Details
Home Financials for this Owner
Home Financials are based on the most recent Mortgage that was taken out on this home.Purchase Details
Home Financials for this Owner
Home Financials are based on the most recent Mortgage that was taken out on this home.Purchase Details
Home Financials for this Owner
Home Financials are based on the most recent Mortgage that was taken out on this home.Similar Homes in Bozeman, MT
Home Values in the Area
Average Home Value in this Area
Purchase History
| Date | Type | Sale Price | Title Company |
|---|---|---|---|
| Quit Claim Deed | -- | None Listed On Document | |
| Warranty Deed | -- | Montana Title | |
| Warranty Deed | -- | Security Title Company | |
| Joint Tenancy Deed | -- | American Land Title Co |
Mortgage History
| Date | Status | Loan Amount | Loan Type |
|---|---|---|---|
| Previous Owner | $1,771,000 | New Conventional | |
| Previous Owner | $1,155,000 | Commercial | |
| Previous Owner | $100,000 | Stand Alone First | |
| Previous Owner | $688,000 | Adjustable Rate Mortgage/ARM | |
| Previous Owner | $576,000 | New Conventional | |
| Previous Owner | $150,345 | Credit Line Revolving |
Property History
| Date | Event | Price | Change | Sq Ft Price |
|---|---|---|---|---|
| 03/17/2021 03/17/21 | Sold | -- | -- | -- |
| 02/15/2021 02/15/21 | Pending | -- | -- | -- |
| 01/15/2021 01/15/21 | For Sale | $1,874,500 | +91.4% | $407 / Sq Ft |
| 12/21/2017 12/21/17 | Sold | -- | -- | -- |
| 11/21/2017 11/21/17 | Pending | -- | -- | -- |
| 12/01/2016 12/01/16 | For Sale | $979,500 | -- | $209 / Sq Ft |
Tax History Compared to Growth
Tax History
| Year | Tax Paid | Tax Assessment Tax Assessment Total Assessment is a certain percentage of the fair market value that is determined by local assessors to be the total taxable value of land and additions on the property. | Land | Improvement |
|---|---|---|---|---|
| 2024 | $8,474 | $1,551,168 | $0 | $0 |
| 2023 | $8,160 | $1,551,168 | $0 | $0 |
| 2022 | $6,858 | $1,029,088 | $0 | $0 |
| 2021 | $7,614 | $1,029,088 | $0 | $0 |
| 2020 | $6,138 | $821,186 | $0 | $0 |
| 2019 | $6,041 | $821,186 | $0 | $0 |
| 2018 | $5,836 | $719,938 | $0 | $0 |
| 2017 | $6,857 | $882,668 | $0 | $0 |
| 2016 | $6,101 | $775,342 | $0 | $0 |
| 2015 | $6,084 | $775,342 | $0 | $0 |
| 2014 | $6,261 | $468,576 | $0 | $0 |
Agents Affiliated with this Home
-
Walter Rivers
W
Seller's Agent in 2021
Walter Rivers
ERA Landmark Real Estate
(406) 581-1137
30 Total Sales
-
Tamara Williams

Buyer's Agent in 2021
Tamara Williams
Tamara Williams and Company
(406) 223-6823
231 Total Sales
-
M
Seller's Agent in 2017
Meredith Tate
Meredith Tate 4 Real Estate
Map
Source: Big Sky Country MLS
MLS Number: 217555
APN: 06-0905-20-2-01-04-0000
- 8181 Rolling Hills Dr
- 419 Upper Autumn Ridge Rd
- 8965 Sandy Creek Ln
- 618 Autumn Ridge Rd
- 3495 Deer Creek Dr
- 687 Glory Ln
- TBD Glory Ln
- 7611 Sypes Canyon Rd
- 4807 Jordan Spur Rd
- 3015 Branding Iron Rd
- 2915 Branding Iron Rd
- Lot 1 Vistalora Ln
- 3550 Yellowbell Rd
- Lot 28 Cold Smoke Dr
- TBD Valley Ridge Rd
- Lot 17 Cold Smoke
- Lot 52 Moon Shadow Dr
- 1055 Caddie Ct
- 1078 Caddie Ct
- 557 St Andrews Dr


