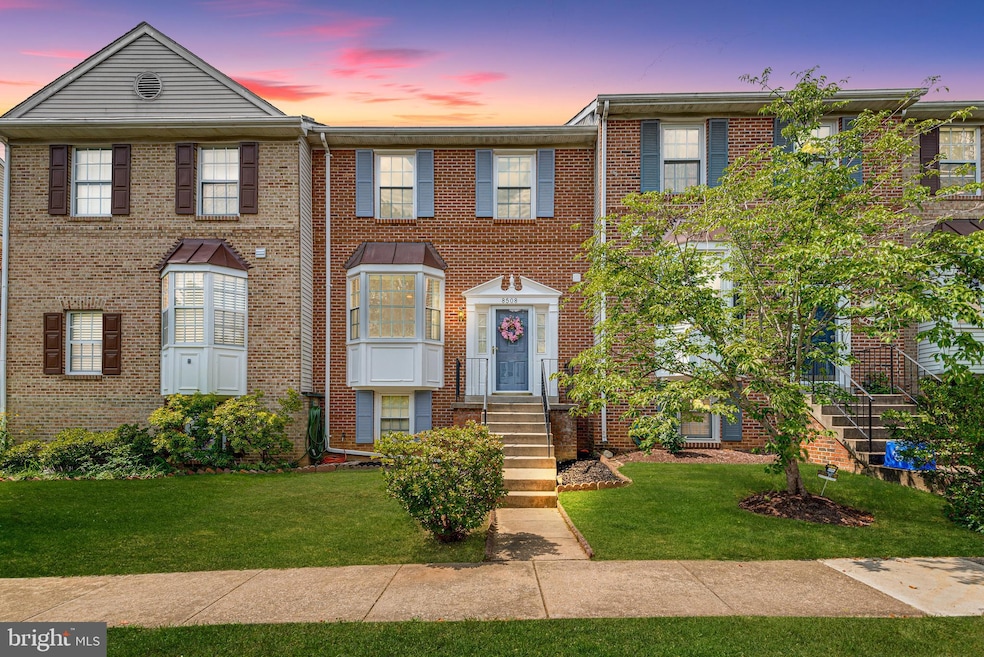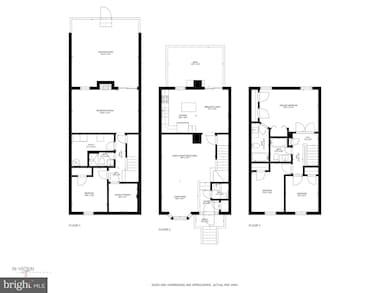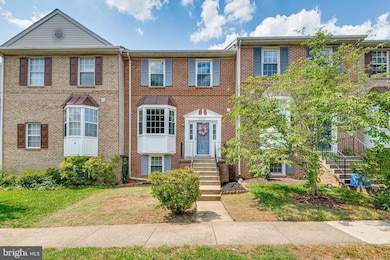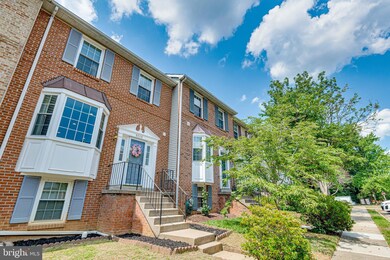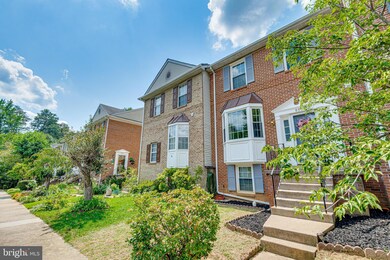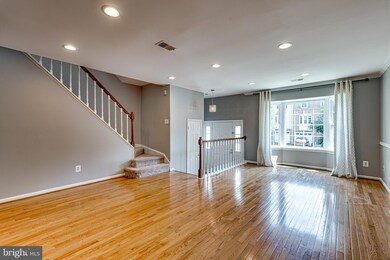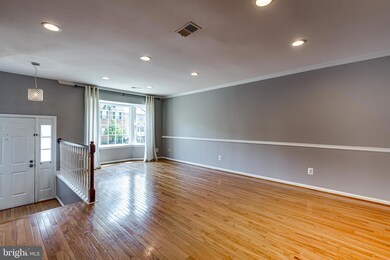8508 Blue Bird Woods Ct Lorton, VA 22079
Highlights
- 1 Fireplace
- Central Air
- Heat Pump System
- Island Creek Elementary School Rated A-
About This Home
4 Bedrooms 4 Bathrooms (Powder Room on Main Level) in the popular VILLAGE OF MOUNT AIR in Lorton, VA! The main level offers a large kitchen with stainless steel appliances, and granite counters; a living room and family room with recess lighting; a large wood deck off the kitchen/breakfast area. Large primary bedroom with en-suite remodeled bathroom and oversized closets. Two additional bedrooms and a bathroom on the upper level. Bedroom, bathroom, and recreation room with fireplace on the lower level. Washer and Dryer. Large Brick Patio. Fenced Backyard. 2 Parking Passes and PLENTY of additional street parking. Community amenities include a basketball court, tennis court, playgrounds, and a picnic area. Entertainment and shops nearby. Easy access to major commuting routes: Fairfax County Pkwy, I-95, I-395, I-495, Route 1, Telegraph Road, and more. DON’T MISS THIS OPPORTUNITY!
Townhouse Details
Home Type
- Townhome
Est. Annual Taxes
- $6,283
Year Built
- Built in 1987
Lot Details
- 1,500 Sq Ft Lot
Home Design
- Slab Foundation
- Aluminum Siding
Interior Spaces
- Property has 3 Levels
- 1 Fireplace
Bedrooms and Bathrooms
Basement
- Walk-Out Basement
- Laundry in Basement
- Basement Windows
Parking
- On-Street Parking
- Parking Lot
Utilities
- Central Air
- Heat Pump System
- Electric Water Heater
Listing and Financial Details
- Residential Lease
- Security Deposit $3,200
- 12-Month Min and 36-Month Max Lease Term
- Available 7/25/25
- Assessor Parcel Number 0994 06 0094
Community Details
Overview
- Village Of Mount Air Subdivision
Pet Policy
- Pets allowed on a case-by-case basis
Map
Source: Bright MLS
MLS Number: VAFX2257204
APN: 0994-06-0094
- 8534 Enochs Dr
- 6745 Cardinal Woods Ct
- 6726 Blanche Dr
- 8327 Fran Ct
- 8208 Stationhouse Ct
- 8074 Sky Blue Dr
- 6609 Sky Blue Ct
- 6768 Morning Ride Cir
- 6645 Morning View Ct
- 6529 Old Carriage Dr
- 6504 Old Carriage Ln
- 7011 Lawnwood Ct
- 7205 Lyndam Hill Cir
- 7013 Stone Inlet Dr
- 9138 Lake Parcel Dr
- 7330 Ardglass Dr
- 9040 Telegraph Rd
- 7721 Sullivan Cir
- 8325 Lindside Way
- 7711 Beulah St
- 6727 Blanche Dr
- 6825 Silassie Ct
- 8207 Stationhouse Ct
- 6588 Morning Meadow Dr
- 6552 Old Carriage Ln
- 6891 Rolling Creek Way
- 6809 Morning Brook Terrace
- 7815 Morning Glen Ln
- 6600 Charles Green Square
- 9209 Point Replete Dr
- 9190 Richmond Hwy
- 7427 Ardglass Ct
- 9142 Richmond Hwy
- 8424 Springfield Oaks Dr
- 8563 Mazzello Place
- 8434 Springfield Oaks Dr
- 7490 Laurel Oak Ct
- 6416 Caleb Ct
- 7728 Effingham Square
- 7753 Durer Ct
