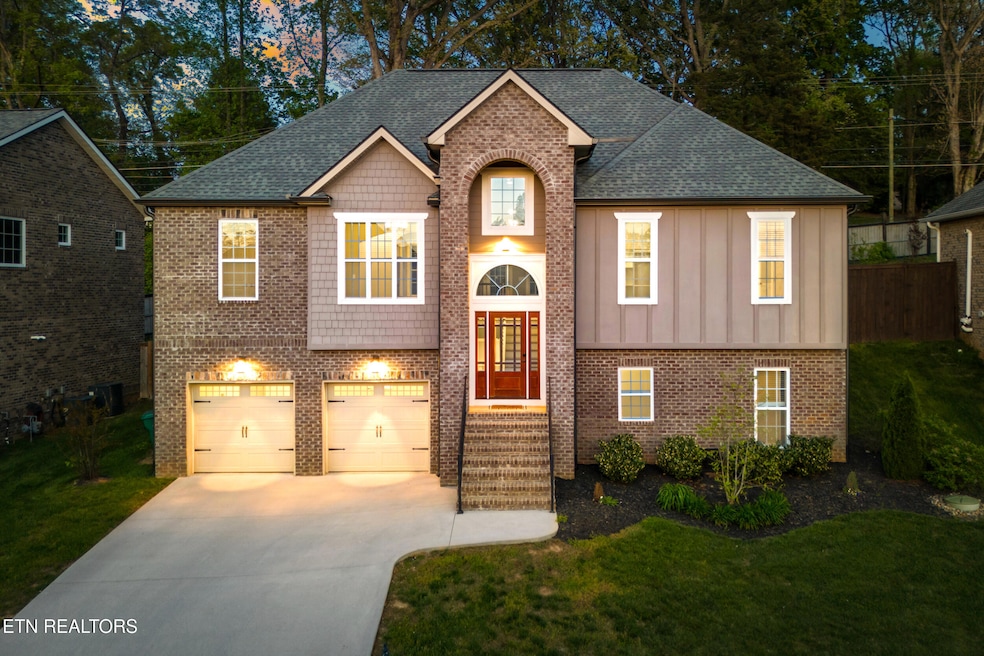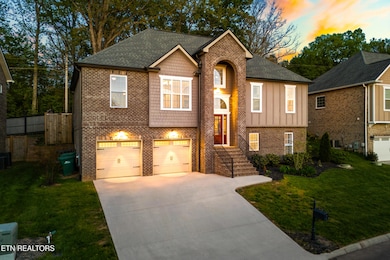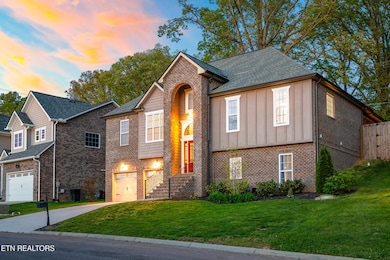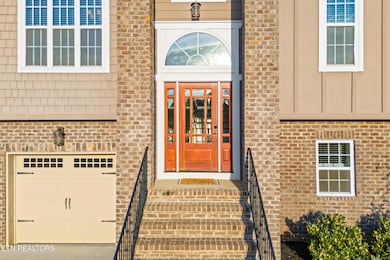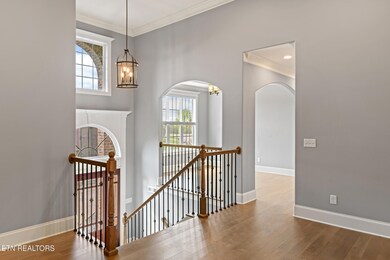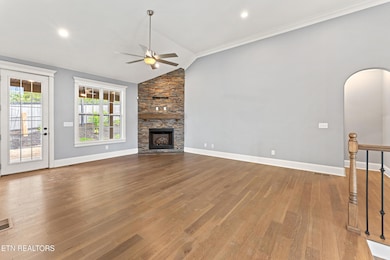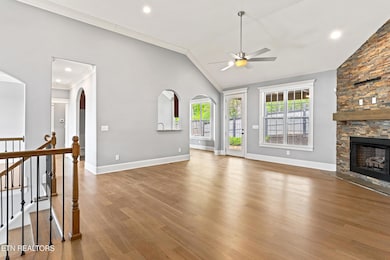
8508 Flowering Peach Ln Knoxville, TN 37923
Hickory Hills NeighborhoodHighlights
- Traditional Architecture
- Cathedral Ceiling
- Main Floor Primary Bedroom
- Blue Grass Elementary School Rated A-
- Wood Flooring
- Whirlpool Bathtub
About This Home
As of June 2025This spacious 4-bedroom, 3-bath split-level home combines timeless charm with modern comforts. The brick and wood siding exterior offers classic curb appeal, while the interior impresses with vaulted ceilings, an abundance of natural light, and beautiful hardwood floors throughout the main level.A stunning floor-to-ceiling stone gas fireplace anchors the living area, creating a warm, inviting space. The kitchen is a chef's dream with rich wooden cabinetry, a striking backsplash, granite countertops, stainless steel appliances, and a gas range. Enjoy meals in the breakfast nook, framed by bay windows that fill the space with light.The primary suite features tray ceilings, a large window, and a luxurious ensuite bathroom complete with a walk-in tiled shower, whirlpool tub, granite-topped double vanity, and an extra-large walk-in closet. Additional bedrooms are generously sized, and the home includes a full laundry room for convenience.Outside, relax on the covered back patio overlooking the fenced yard—perfect for entertaining or enjoying quiet evenings. A 2-car garage completes the home's thoughtful layout.Don't miss your chance to own this beautifully designed home—schedule your showing today!
Last Agent to Sell the Property
Young Marketing Group, Realty Executives License #337453 Listed on: 04/23/2025

Home Details
Home Type
- Single Family
Est. Annual Taxes
- $1,657
Year Built
- Built in 2019
Lot Details
- 5,227 Sq Ft Lot
- Cul-De-Sac
- Wood Fence
- Level Lot
- Irregular Lot
HOA Fees
- $117 Monthly HOA Fees
Parking
- 2 Car Attached Garage
Home Design
- Traditional Architecture
- Brick Exterior Construction
- Frame Construction
- Wood Siding
Interior Spaces
- 2,650 Sq Ft Home
- Central Vacuum
- Tray Ceiling
- Cathedral Ceiling
- Ceiling Fan
- Stone Fireplace
- Gas Fireplace
- Formal Dining Room
- Finished Basement
- Recreation or Family Area in Basement
- Fire and Smoke Detector
- Laundry Room
Kitchen
- Eat-In Kitchen
- Breakfast Bar
- Gas Range
- Microwave
- Dishwasher
- Kitchen Island
- Disposal
Flooring
- Wood
- Carpet
- Tile
Bedrooms and Bathrooms
- 4 Bedrooms
- Primary Bedroom on Main
- Walk-In Closet
- 3 Full Bathrooms
- Whirlpool Bathtub
- Walk-in Shower
Outdoor Features
- Covered patio or porch
Schools
- Blue Grass Elementary School
- West Valley Middle School
- Bearden High School
Utilities
- Zoned Heating and Cooling System
- Heating System Uses Natural Gas
- Tankless Water Heater
Community Details
- Penrose Terrace Subdivision
- Mandatory home owners association
Listing and Financial Details
- Assessor Parcel Number 145AC031
Ownership History
Purchase Details
Home Financials for this Owner
Home Financials are based on the most recent Mortgage that was taken out on this home.Purchase Details
Home Financials for this Owner
Home Financials are based on the most recent Mortgage that was taken out on this home.Purchase Details
Home Financials for this Owner
Home Financials are based on the most recent Mortgage that was taken out on this home.Purchase Details
Home Financials for this Owner
Home Financials are based on the most recent Mortgage that was taken out on this home.Purchase Details
Home Financials for this Owner
Home Financials are based on the most recent Mortgage that was taken out on this home.Similar Homes in Knoxville, TN
Home Values in the Area
Average Home Value in this Area
Purchase History
| Date | Type | Sale Price | Title Company |
|---|---|---|---|
| Warranty Deed | $650,000 | Signature Title | |
| Warranty Deed | $641,500 | Superior Title | |
| Warranty Deed | $472,000 | Concord Title | |
| Warranty Deed | $375,700 | Title Specialists Inc | |
| Quit Claim Deed | -- | None Available |
Mortgage History
| Date | Status | Loan Amount | Loan Type |
|---|---|---|---|
| Open | $600,000 | New Conventional | |
| Previous Owner | $448,400 | New Conventional | |
| Previous Owner | $356,915 | New Conventional | |
| Previous Owner | $292,000 | Construction | |
| Previous Owner | $276,000 | Construction |
Property History
| Date | Event | Price | Change | Sq Ft Price |
|---|---|---|---|---|
| 06/11/2025 06/11/25 | Sold | $650,000 | -0.8% | $245 / Sq Ft |
| 05/21/2025 05/21/25 | Pending | -- | -- | -- |
| 04/23/2025 04/23/25 | For Sale | $655,000 | +2.1% | $247 / Sq Ft |
| 03/10/2025 03/10/25 | Sold | $641,500 | -1.2% | $242 / Sq Ft |
| 02/08/2025 02/08/25 | Pending | -- | -- | -- |
| 01/07/2025 01/07/25 | Price Changed | $649,000 | -4.4% | $245 / Sq Ft |
| 12/20/2024 12/20/24 | For Sale | $679,000 | +80.7% | $256 / Sq Ft |
| 06/19/2020 06/19/20 | Sold | $375,700 | -- | $142 / Sq Ft |
Tax History Compared to Growth
Tax History
| Year | Tax Paid | Tax Assessment Tax Assessment Total Assessment is a certain percentage of the fair market value that is determined by local assessors to be the total taxable value of land and additions on the property. | Land | Improvement |
|---|---|---|---|---|
| 2024 | $1,657 | $106,600 | $0 | $0 |
| 2023 | $1,657 | $106,600 | $0 | $0 |
| 2022 | $1,657 | $106,600 | $0 | $0 |
| 2021 | $1,684 | $79,425 | $0 | $0 |
| 2020 | $1,684 | $79,425 | $0 | $0 |
| 2019 | $1,394 | $65,775 | $0 | $0 |
| 2018 | $212 | $10,000 | $0 | $0 |
| 2017 | $212 | $10,000 | $0 | $0 |
| 2016 | -- | $0 | $0 | $0 |
Agents Affiliated with this Home
-
Carl Young

Seller's Agent in 2025
Carl Young
Young Marketing Group, Realty Executives
(865) 340-7209
19 in this area
1,077 Total Sales
-
Mikki Montgomery
M
Seller's Agent in 2025
Mikki Montgomery
NextHome Clinch Valley
(865) 500-9575
1 in this area
13 Total Sales
-
Jeffrey Openshaw

Seller Co-Listing Agent in 2025
Jeffrey Openshaw
Young Marketing Group, Realty Executives
(865) 414-5037
4 in this area
109 Total Sales
-
Rachael Wedekind

Buyer's Agent in 2025
Rachael Wedekind
Keller Williams Signature
(865) 607-4347
56 in this area
188 Total Sales
-
Jeff Grebe

Seller's Agent in 2020
Jeff Grebe
Weichert REALTORS Advantage Plus
(865) 474-7100
18 in this area
51 Total Sales
-
A
Buyer's Agent in 2020
Angela Lacey
Century 21 Aaim Real Estate
Map
Source: East Tennessee REALTORS® MLS
MLS Number: 1298418
APN: 145AC-031
- 1017 Middleton Place
- 1100 Regality Way
- 1309 Farrington Dr
- 1155 Evelyn Mae Way
- 1006 Middleton Place
- 1036 Gothic Manor Way
- 933 Gothic Manor Way
- 1013 Westland Creek Blvd
- 1413 Farrington Dr Unit 1
- 8836 Nubbin Ridge Rd
- 818 Vinson Ln
- 1509 Bickerstaff Blvd
- 742 Colony Village Way Unit 11
- 1112 Wildtree Ln
- 705 Kimbee Rd
- 8927 Wesley Place
- 813 Calypso Way Unit 10
- 8939 Wesley Place
- 8808 Ryegate Dr
- 1538 Wembley Hills Rd
