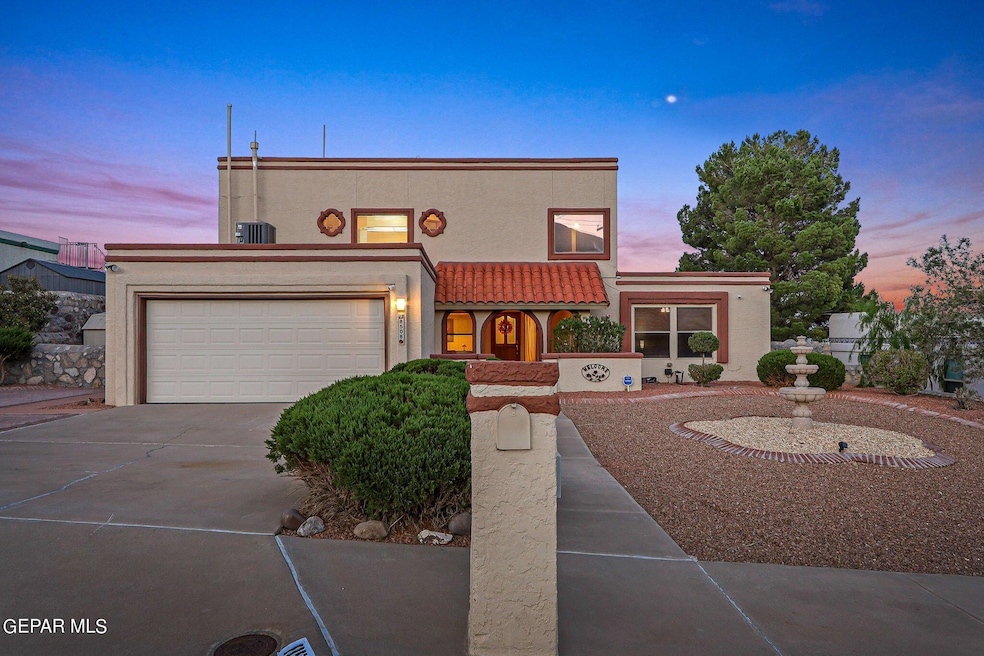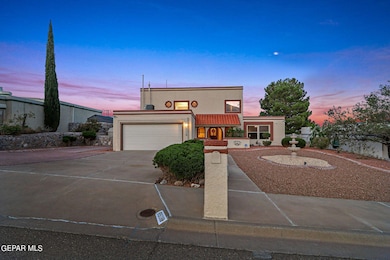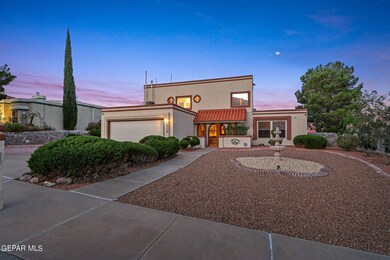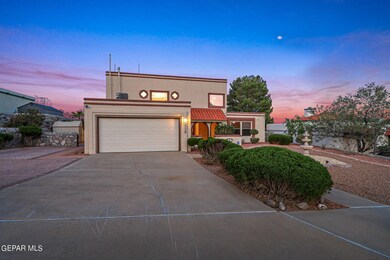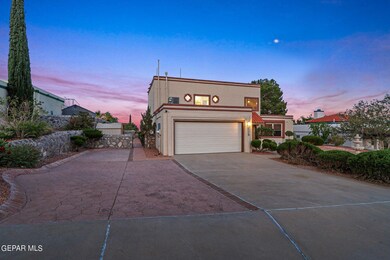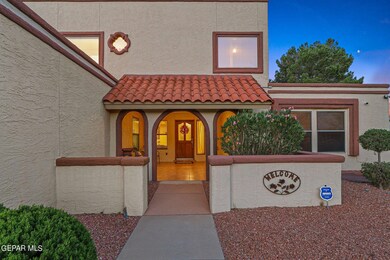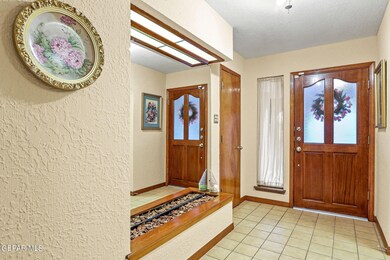
8508 Mountain View Dr El Paso, TX 79904
Sunrise Acres NeighborhoodHighlights
- Solar Power System
- Granite Countertops
- No HOA
- Cathedral Ceiling
- Lawn
- Two Living Areas
About This Home
As of June 2024Welcome to this stunning 2 story home offering sweeping desert vistas from multiple vantage points throughout the home, including a private balcony off the principal bedroom.This spacious residence features three generously sized bedrooms, including two en-suites, and is designed to provide comfort at every turn.Two distinct living areas offer ample space for relaxation and entertainment, with abundant natural light streaming through numerous windows. The principal bedroom is a true retreat, with a sitting area, 2 walk-in closets & space for an office or small gym. The en-suite bathroom includes a double vanity, jetted tub, shower, and sauna.The first-floor principal-sized bedroom includes an en-suite bathroom and a walk-out to the patio, providing flexibility and convenience. The den, complete with built-ins and ceramic flooring can be used as a library or a t.v. room.You will be able to host informal and formal diners in the ample sized dining room featuring a built in hutch for added charm and storage. Cozy up in the living room in front of the gas log fireplace, creating a warm and inviting atmosphere. The green backyard, maintained with an auto sprinkler system, is perfect for outdoor activities and relaxation and amazing city views. The storage shed gives you room to store yard equipment. The solar panels offers reduced electric bills and will be paid off at time of closing
Home Details
Home Type
- Single Family
Est. Annual Taxes
- $11,822
Year Built
- Built in 1988
Lot Details
- 0.34 Acre Lot
- Back Yard Fenced
- Landscaped
- Sprinklers on Timer
- Lawn
- Property is zoned R2
Home Design
- Flat Roof Shape
- Stucco Exterior
Interior Spaces
- 3,628 Sq Ft Home
- 2-Story Property
- Cathedral Ceiling
- Ceiling Fan
- Skylights
- Track Lighting
- Fireplace With Glass Doors
- Blinds
- Two Living Areas
- Den
- Utility Room
- Washer and Gas Dryer Hookup
- Property Views
Kitchen
- Breakfast Area or Nook
- Free-Standing Gas Oven
- Dishwasher
- Granite Countertops
- Raised Panel Cabinets
- Disposal
Flooring
- Carpet
- Tile
Bedrooms and Bathrooms
- 3 Bedrooms
- Primary Bedroom Upstairs
- Walk-In Closet
- Granite Bathroom Countertops
- Cultured Marble Bathroom Countertops
- Dual Vanity Sinks in Primary Bathroom
- Bathtub and Shower Combination in Primary Bathroom
Parking
- Attached Garage
- Garage Door Opener
Eco-Friendly Details
- Solar Power System
Outdoor Features
- Balcony
- Covered patio or porch
- Shed
Schools
- Park Elementary School
- Canyonh Middle School
- Capt J L Chapin High School
Utilities
- Refrigerated Cooling System
- Forced Air Heating System
- Heating System Uses Natural Gas
- Gas Water Heater
Community Details
- No Home Owners Association
- Mountain Hills Estates Subdivision
Listing and Financial Details
- Homestead Exemption
- Assessor Parcel Number 271409
Ownership History
Purchase Details
Home Financials for this Owner
Home Financials are based on the most recent Mortgage that was taken out on this home.Purchase Details
Home Financials for this Owner
Home Financials are based on the most recent Mortgage that was taken out on this home.Purchase Details
Purchase Details
Home Financials for this Owner
Home Financials are based on the most recent Mortgage that was taken out on this home.Similar Homes in El Paso, TX
Home Values in the Area
Average Home Value in this Area
Purchase History
| Date | Type | Sale Price | Title Company |
|---|---|---|---|
| Deed | -- | None Listed On Document | |
| Vendors Lien | -- | None Available | |
| Interfamily Deed Transfer | -- | None Available | |
| Vendors Lien | -- | -- |
Mortgage History
| Date | Status | Loan Amount | Loan Type |
|---|---|---|---|
| Open | $437,000 | New Conventional | |
| Previous Owner | $291,760 | VA | |
| Previous Owner | $290,000 | Purchase Money Mortgage | |
| Previous Owner | $185,900 | New Conventional | |
| Previous Owner | $0 | Assumption | |
| Previous Owner | $199,000 | No Value Available | |
| Closed | $0 | New Conventional |
Property History
| Date | Event | Price | Change | Sq Ft Price |
|---|---|---|---|---|
| 06/28/2024 06/28/24 | Sold | -- | -- | -- |
| 05/27/2024 05/27/24 | Pending | -- | -- | -- |
| 05/26/2024 05/26/24 | For Sale | $430,000 | +43.4% | $119 / Sq Ft |
| 03/29/2019 03/29/19 | Sold | -- | -- | -- |
| 02/26/2019 02/26/19 | Pending | -- | -- | -- |
| 02/26/2019 02/26/19 | For Sale | $299,950 | 0.0% | $83 / Sq Ft |
| 02/25/2019 02/25/19 | Off Market | -- | -- | -- |
| 02/22/2019 02/22/19 | Price Changed | $299,950 | -3.2% | $83 / Sq Ft |
| 01/04/2019 01/04/19 | For Sale | $309,950 | 0.0% | $85 / Sq Ft |
| 12/12/2018 12/12/18 | Pending | -- | -- | -- |
| 11/30/2018 11/30/18 | Price Changed | $309,950 | -3.1% | $85 / Sq Ft |
| 11/07/2018 11/07/18 | Price Changed | $319,950 | +1.3% | $88 / Sq Ft |
| 11/07/2018 11/07/18 | Price Changed | $315,950 | -3.5% | $87 / Sq Ft |
| 10/28/2018 10/28/18 | Price Changed | $327,450 | -0.5% | $90 / Sq Ft |
| 10/05/2018 10/05/18 | For Sale | $328,950 | -- | $91 / Sq Ft |
Tax History Compared to Growth
Tax History
| Year | Tax Paid | Tax Assessment Tax Assessment Total Assessment is a certain percentage of the fair market value that is determined by local assessors to be the total taxable value of land and additions on the property. | Land | Improvement |
|---|---|---|---|---|
| 2023 | $4,494 | $349,609 | $0 | $0 |
| 2022 | $9,408 | $317,826 | $0 | $0 |
| 2021 | $9,021 | $288,933 | $48,106 | $240,827 |
| 2020 | $8,311 | $270,391 | $48,106 | $222,285 |
| 2018 | $7,836 | $264,754 | $48,106 | $216,648 |
| 2017 | $7,264 | $257,905 | $48,106 | $209,799 |
| 2016 | $7,264 | $257,905 | $48,106 | $209,799 |
| 2015 | $6,846 | $257,905 | $48,106 | $209,799 |
| 2014 | $6,846 | $259,060 | $48,106 | $210,954 |
Agents Affiliated with this Home
-
Diana Perez

Seller's Agent in 2024
Diana Perez
ClearView Realty
(915) 549-6203
2 in this area
96 Total Sales
-
Isabel Casas
I
Buyer's Agent in 2024
Isabel Casas
ERA Sellers & Buyers Real Esta
1 in this area
10 Total Sales
-
A
Seller's Agent in 2019
Abner Escobar
Home Pros Real Estate Group
Map
Source: Greater El Paso Association of REALTORS®
MLS Number: 902247
APN: M803-999-0020-0300
- 3238 Stone Edge Rd
- 3109 Park Dr N
- 8200 Tonto Place
- 3229 Titanic Ave
- 3116 Titanic Ave
- 3317 Sirius Ave
- 8710 Galena Dr
- 8024 Tonto Place
- 8204 Big Bend Dr
- 3405 Sirius Ave
- 3134 Mesa Verde Ln
- 3310 Moonlight Ave
- 8716 Dolomite Dr
- 3309 Craigo Ave
- 3205 Pagosa Ct
- 7808 Cedar Breaks Ln
- 3705 Volcanic Ave
- 3819 Titanic Ave
- 8633 Mercury St
- 8751 Neptune St Unit 8753
