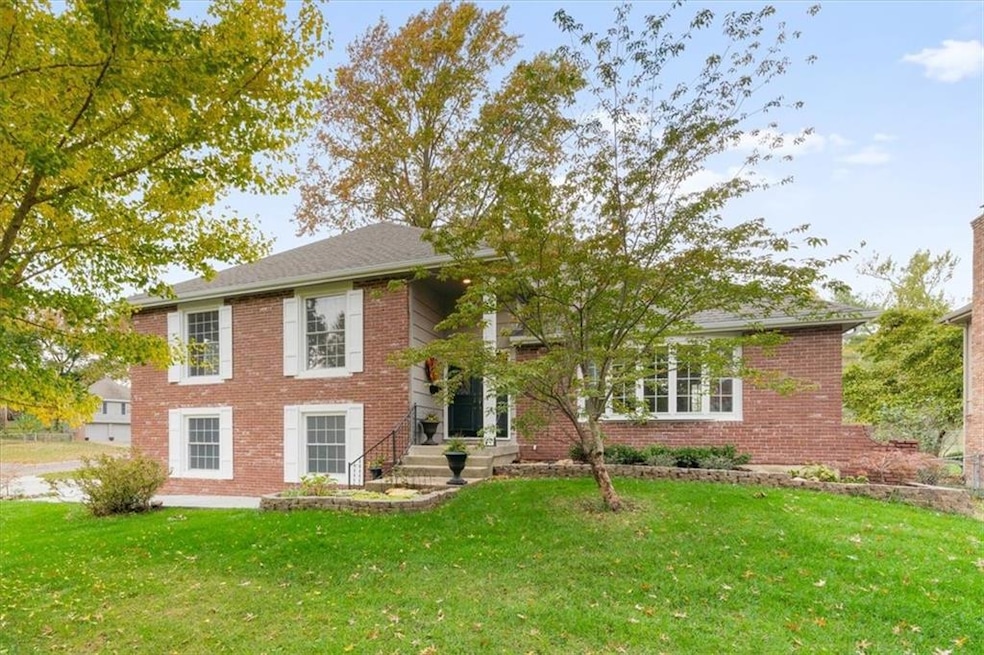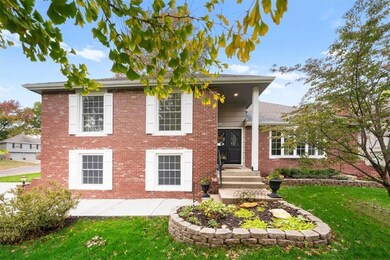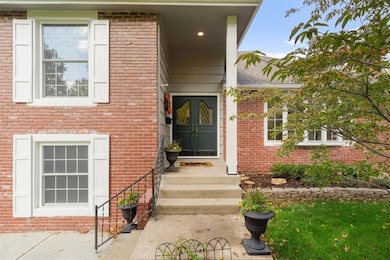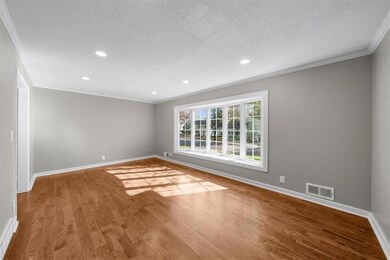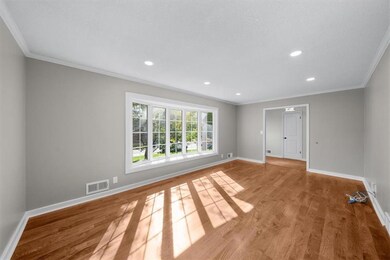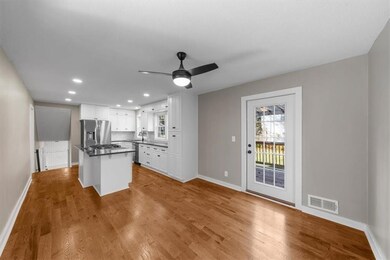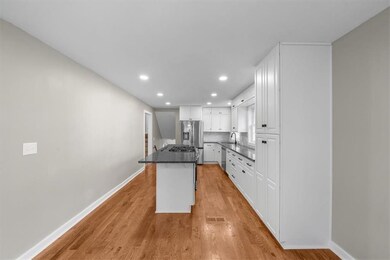
8508 W 88th Terrace Overland Park, KS 66212
Elmhurst NeighborhoodHighlights
- Family Room with Fireplace
- Traditional Architecture
- Separate Formal Living Room
- Shawnee Mission West High School Rated A-
- Wood Flooring
- Quartz Countertops
About This Home
As of April 2025Welcome to this beautifully updated home on a prime corner cul-de-sac lot in the heart of Overland Park, featuring a manicured lawn and a gorgeous brick privacy wall bordering the patio. The stunning brick and cedar exterior adds to the home’s curb appeal. This residence has been pre-inspected to ensure a smooth sale, offering added peace of mind to buyers. Recent big-ticket upgrades include a newer concrete driveway, walkway, and patio for lasting appeal. A side entry garage provides ample parking for residents and guests alike.
Inside, discover spacious four bedrooms, including a large primary suite complete with its own cozy fireplace, providing a private retreat within the home. The main floor offers an additional living area, perfect for flexible use as a formal living room, dining room, or home office. A spacious family room with a fireplace opens directly to the expansive patio, creating an ideal space for indoor-outdoor living and entertaining. A large utility room with a convenient half bath is located just off the family room, adding extra functionality to the space.
The kitchen has been transformed down to the studs with new cabinetry, stainless appliances, countertops, a generous island, and a gas stove with a downdraft vent, perfect for culinary creativity. Both bathrooms have been remodeled to the studs with fresh tile, modern plumbing fixtures, and countertops. The pristine concrete foundation provides ample space for those looking for additional storage or the opportunity to create more living space. Additional updates include thermal windows, modern lighting, tailored landscaping, 200-amp electrical service, fresh interior and exterior paint, and a 9-year-old HVAC system, water heater, and roof. With an appealing layout, quality upgrades, and excellent location, this Overland Park gem is truly move-in ready!
Last Agent to Sell the Property
KW KANSAS CITY METRO Brokerage Phone: 913-302-0551 License #SP00042722

Home Details
Home Type
- Single Family
Est. Annual Taxes
- $3,707
Year Built
- Built in 1966
Lot Details
- 0.26 Acre Lot
- Cul-De-Sac
- Paved or Partially Paved Lot
Parking
- 2 Car Garage
- Side Facing Garage
- Garage Door Opener
Home Design
- Traditional Architecture
- Split Level Home
- Shake Roof
Interior Spaces
- Central Vacuum
- Ceiling Fan
- Entryway
- Family Room with Fireplace
- 2 Fireplaces
- Family Room Downstairs
- Separate Formal Living Room
- Formal Dining Room
- Natural lighting in basement
- Fire and Smoke Detector
Kitchen
- Eat-In Kitchen
- Gas Range
- Dishwasher
- Kitchen Island
- Quartz Countertops
- Disposal
Flooring
- Wood
- Ceramic Tile
Bedrooms and Bathrooms
- 4 Bedrooms
- Walk-In Closet
Laundry
- Laundry Room
- Laundry on lower level
Schools
- Overland Park Elementary School
- Sm West High School
Utilities
- Central Air
- Heating System Uses Natural Gas
Community Details
- No Home Owners Association
- Windgates Subdivision
Listing and Financial Details
- Assessor Parcel Number NP91400004 0016
- $41 special tax assessment
Map
Home Values in the Area
Average Home Value in this Area
Property History
| Date | Event | Price | Change | Sq Ft Price |
|---|---|---|---|---|
| 04/21/2025 04/21/25 | Sold | -- | -- | -- |
| 03/15/2025 03/15/25 | Pending | -- | -- | -- |
| 03/12/2025 03/12/25 | For Sale | $469,000 | +134.6% | $241 / Sq Ft |
| 01/14/2016 01/14/16 | Sold | -- | -- | -- |
| 12/17/2015 12/17/15 | Pending | -- | -- | -- |
| 12/06/2015 12/06/15 | For Sale | $199,900 | -- | $122 / Sq Ft |
Tax History
| Year | Tax Paid | Tax Assessment Tax Assessment Total Assessment is a certain percentage of the fair market value that is determined by local assessors to be the total taxable value of land and additions on the property. | Land | Improvement |
|---|---|---|---|---|
| 2024 | $3,921 | $40,676 | $9,414 | $31,262 |
| 2023 | $3,746 | $38,295 | $8,559 | $29,736 |
| 2022 | $3,403 | $35,052 | $8,559 | $26,493 |
| 2021 | $3,025 | $29,636 | $6,851 | $22,785 |
| 2020 | $2,966 | $29,084 | $5,481 | $23,603 |
| 2019 | $2,721 | $26,715 | $4,385 | $22,330 |
| 2018 | $2,613 | $25,553 | $4,385 | $21,168 |
| 2017 | $2,329 | $22,425 | $4,385 | $18,040 |
| 2016 | $2,269 | $21,494 | $4,385 | $17,109 |
| 2015 | $2,053 | $19,861 | $4,385 | $15,476 |
| 2013 | -- | $18,918 | $4,385 | $14,533 |
Mortgage History
| Date | Status | Loan Amount | Loan Type |
|---|---|---|---|
| Open | $376,000 | New Conventional |
Deed History
| Date | Type | Sale Price | Title Company |
|---|---|---|---|
| Warranty Deed | -- | Platinum Title | |
| Warranty Deed | -- | None Available |
Similar Homes in the area
Source: Heartland MLS
MLS Number: 2535371
APN: NP91400004-0016
- 8716 Woodward St
- 8931 Hadley St
- 9018 Hemlock Dr
- 8705 Grandview St
- 9201 Hardy St
- 8546 W 85th St
- 9150 W 92nd St
- 8564 W 85th St
- 9248 Hemlock St
- 8830 Newton St
- 7914 W 92nd Terrace
- 7900 W 85th St
- 8722 Foster Ln
- 7901 W 92nd Place
- 8611 Greenbrier Dr
- 8318 Santa fe Dr
- 8304 Hemlock St
- 8917 W 94th St
- 8215 Santa Fe #6 St
- 8215 Santa fe Dr Unit 10
