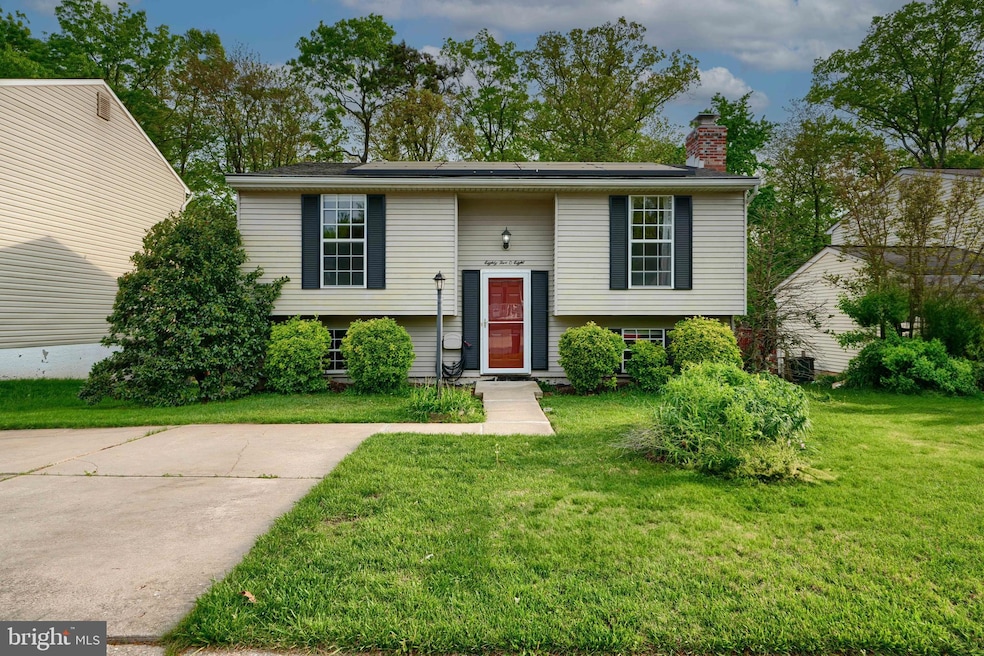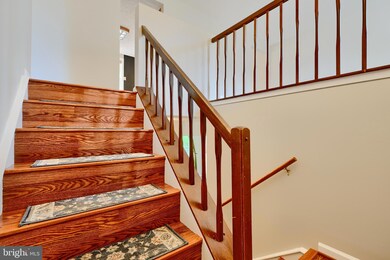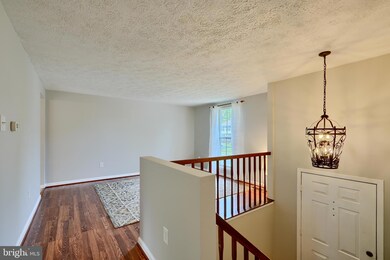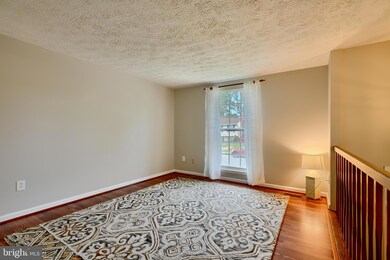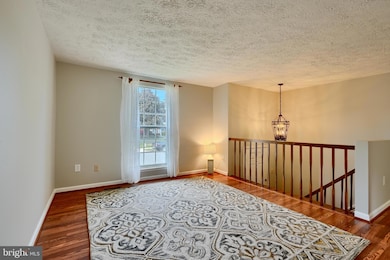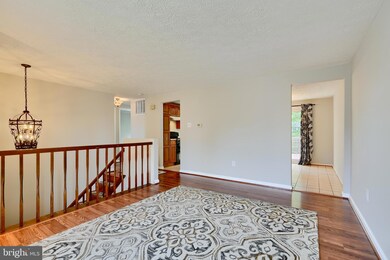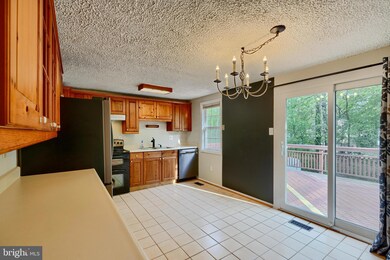
8508 Woodfall Rd Nottingham, MD 21236
Highlights
- 1 Fireplace
- No HOA
- Entrance Foyer
- Perry Hall High School Rated A-
- Living Room
- Shed
About This Home
As of May 2025OFFER DEADLINE: Saturday, May 3rd at 9pm. Welcome home to this delightfully updated home on a quiet cul de sac in the heart of Perry Hall. Home has been well cared for and nicely updated to meet the needs of any buyers. Step into the foyer and check out the open floor plan and light filled living room. Large kitchen with updated appliances is the perfect place to become the social center of your home. Home has been freshly painted throughout. Main bathroom has been fully renovated with new tub, surround, flooring, and more. Lower level features a large family room with updated fireplace, rebuilt chimney, and new carpet and rear patio door. Plenty of storage in the laundry/utility room. Head out back to spend time on the large deck overlooking the wooded yard. On a quiet street but moments to all the parks, shopping, and amenities that Perry Hall has to offer. It's a good life!
Last Agent to Sell the Property
EXP Realty, LLC License #RSR001999 Listed on: 05/02/2025

Home Details
Home Type
- Single Family
Est. Annual Taxes
- $3,214
Year Built
- Built in 1978
Home Design
- Split Foyer
- Block Foundation
- Aluminum Siding
Interior Spaces
- 996 Sq Ft Home
- Property has 2 Levels
- 1 Fireplace
- Window Screens
- Entrance Foyer
- Family Room
- Living Room
- Storm Doors
Kitchen
- Electric Oven or Range
- Dishwasher
- Disposal
Bedrooms and Bathrooms
- En-Suite Primary Bedroom
Laundry
- Dryer
- Washer
Improved Basement
- Heated Basement
- Walk-Out Basement
- Basement Fills Entire Space Under The House
- Interior and Exterior Basement Entry
- Sump Pump
Parking
- 2 Parking Spaces
- 2 Driveway Spaces
- Off-Street Parking
Utilities
- Forced Air Heating and Cooling System
- Heat Pump System
- Vented Exhaust Fan
- Electric Water Heater
Additional Features
- Shed
- 5,000 Sq Ft Lot
Community Details
- No Home Owners Association
- Woodfall Subdivision
Listing and Financial Details
- Tax Lot 57
- Assessor Parcel Number 04111700012967
Ownership History
Purchase Details
Home Financials for this Owner
Home Financials are based on the most recent Mortgage that was taken out on this home.Purchase Details
Home Financials for this Owner
Home Financials are based on the most recent Mortgage that was taken out on this home.Purchase Details
Home Financials for this Owner
Home Financials are based on the most recent Mortgage that was taken out on this home.Purchase Details
Purchase Details
Purchase Details
Similar Homes in the area
Home Values in the Area
Average Home Value in this Area
Purchase History
| Date | Type | Sale Price | Title Company |
|---|---|---|---|
| Deed | $200,000 | Mid Atlantic Title Llc | |
| Deed | $295,000 | -- | |
| Deed | $295,000 | -- | |
| Deed | $217,000 | -- | |
| Deed | $217,000 | -- | |
| Deed | $129,000 | -- |
Mortgage History
| Date | Status | Loan Amount | Loan Type |
|---|---|---|---|
| Open | $160,000 | New Conventional | |
| Previous Owner | $191,500 | Stand Alone Second | |
| Previous Owner | $25,000 | Credit Line Revolving | |
| Previous Owner | $200,000 | Purchase Money Mortgage | |
| Previous Owner | $200,000 | Purchase Money Mortgage |
Property History
| Date | Event | Price | Change | Sq Ft Price |
|---|---|---|---|---|
| 05/28/2025 05/28/25 | Sold | $357,000 | +2.0% | $358 / Sq Ft |
| 05/04/2025 05/04/25 | Pending | -- | -- | -- |
| 05/02/2025 05/02/25 | For Sale | $350,000 | -- | $351 / Sq Ft |
Tax History Compared to Growth
Tax History
| Year | Tax Paid | Tax Assessment Tax Assessment Total Assessment is a certain percentage of the fair market value that is determined by local assessors to be the total taxable value of land and additions on the property. | Land | Improvement |
|---|---|---|---|---|
| 2024 | $4,038 | $265,200 | $0 | $0 |
| 2023 | $1,892 | $247,200 | $87,500 | $159,700 |
| 2022 | $3,643 | $239,400 | $0 | $0 |
| 2021 | $3,349 | $231,600 | $0 | $0 |
| 2020 | $3,441 | $223,800 | $87,500 | $136,300 |
| 2019 | $2,694 | $222,267 | $0 | $0 |
| 2018 | $3,160 | $220,733 | $0 | $0 |
| 2017 | $3,201 | $219,200 | $0 | $0 |
| 2016 | $3,567 | $215,100 | $0 | $0 |
| 2015 | $3,567 | $211,000 | $0 | $0 |
| 2014 | $3,567 | $206,900 | $0 | $0 |
Agents Affiliated with this Home
-
John Kantorski

Seller's Agent in 2025
John Kantorski
EXP Realty, LLC
(410) 458-6312
273 Total Sales
-
Bob Chew

Buyer's Agent in 2025
Bob Chew
BHHS PenFed (actual)
(410) 995-9600
2,707 Total Sales
-
Jack Iacoboni

Buyer Co-Listing Agent in 2025
Jack Iacoboni
BHHS PenFed (actual)
(443) 845-5443
57 Total Sales
Map
Source: Bright MLS
MLS Number: MDBC2125084
APN: 11-1700012967
- 8 Trailwood Rd
- 6 Stillwood Cir
- 3 Ayr Ct
- 19 Wolf Trap Ct
- 9 Millbridge Ct
- 5 Bamborough Ct
- 8 Ratna Ct
- 4541 Aspen Mill Rd
- 8357 Cypress Mill Rd
- 8601 Castlemill Cir
- 8326 Poplar Mill Rd
- 4903 Clifford Rd
- 15 Margery Ct
- 51 Shrewsbury Ct
- 4514 Ambermill Rd
- 8816 Dove Dr
- 7 Chatterly Ct
- 55 Laurel Path Ct
- 8 Turnmill Ct
- 11 Bryce Ct
