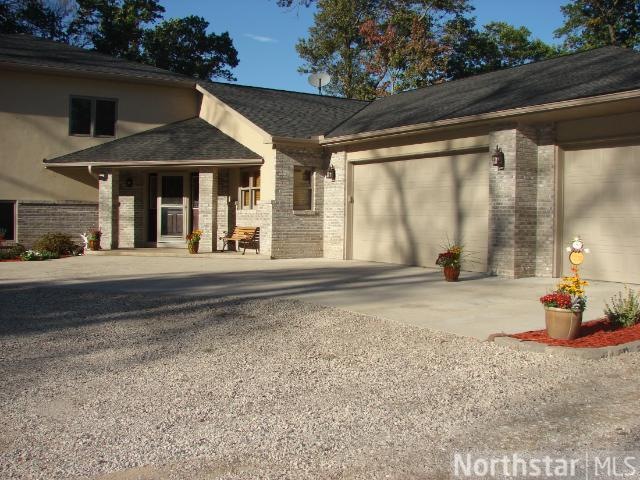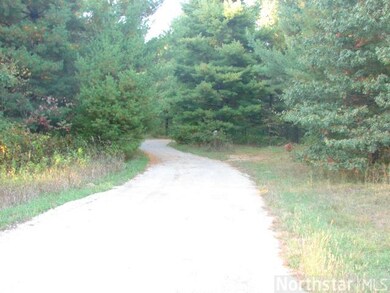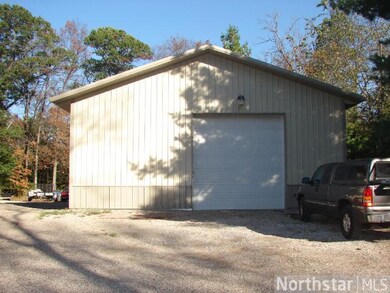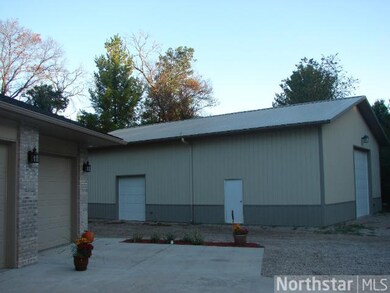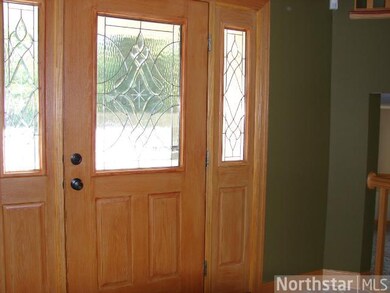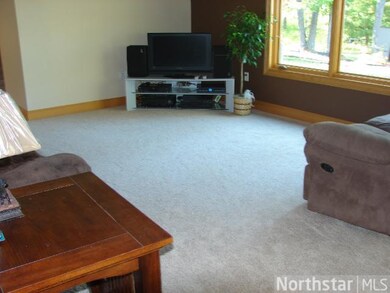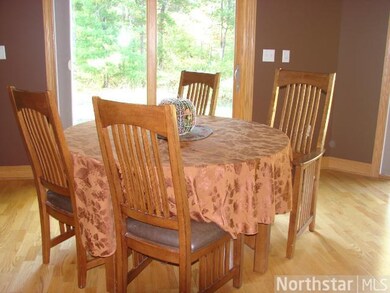
Estimated Value: $576,000 - $725,000
3
Beds
2.5
Baths
2,662
Sq Ft
$257/Sq Ft
Est. Value
Highlights
- Heated Floors
- No HOA
- 3 Car Attached Garage
- Vaulted Ceiling
- Separate Outdoor Workshop
- Woodwork
About This Home
As of May 2014Private & wooded. New carpet in liv. rm, office & steps. Clean & bright home. Flooring is oak in kit & din, ash in Mr Br, & Brazillian Cherry up. Outside woodburner, radiant heat in home. Pole Bldg has 100 amp elec, w/heat/water Shelving does not stay.
Home Details
Home Type
- Single Family
Est. Annual Taxes
- $4,529
Year Built
- Built in 2006
Lot Details
- 12.6 Acre Lot
- Irregular Lot
Parking
- 3 Car Attached Garage
- Heated Garage
- Garage Door Opener
Home Design
- Asphalt Shingled Roof
- Stone Siding
- Stucco Exterior
Interior Spaces
- 3-Story Property
- Central Vacuum
- Woodwork
- Vaulted Ceiling
- Ceiling Fan
- Natural lighting in basement
- Home Security System
Kitchen
- Built-In Oven
- Cooktop
- Microwave
- Dishwasher
Flooring
- Heated Floors
- Tile
Bedrooms and Bathrooms
- 3 Bedrooms
Laundry
- Dryer
- Washer
Eco-Friendly Details
- Air Exchanger
Outdoor Features
- Patio
- Separate Outdoor Workshop
Utilities
- Forced Air Heating and Cooling System
- Outdoor Furnace
- Boiler Heating System
- Radiant Heating System
- Well
- Water Softener is Owned
- Private Sewer
Community Details
- No Home Owners Association
- Lot 2 Block 1 Arties Addition Subdivision
Listing and Financial Details
- Assessor Parcel Number 080460020
Ownership History
Date
Name
Owned For
Owner Type
Purchase Details
Closed on
Sep 8, 2017
Sold by
Hanes Autumn R and Hanes Russel L
Bought by
Hanes Autumn R and Hanes Russell L
Total Days on Market
197
Current Estimated Value
Purchase Details
Listed on
Oct 1, 2013
Closed on
May 30, 2014
Sold by
Kampa Randall H and Kampa Cheryl L
Bought by
Hanes Russel L and Hanes Autumn R
List Price
$429,000
Sold Price
$394,000
Premium/Discount to List
-$35,000
-8.16%
Home Financials for this Owner
Home Financials are based on the most recent Mortgage that was taken out on this home.
Avg. Annual Appreciation
4.70%
Create a Home Valuation Report for This Property
The Home Valuation Report is an in-depth analysis detailing your home's value as well as a comparison with similar homes in the area
Similar Homes in Stacy, MN
Home Values in the Area
Average Home Value in this Area
Purchase History
| Date | Buyer | Sale Price | Title Company |
|---|---|---|---|
| Hanes Autumn R | -- | None Available | |
| Hanes Russel L | $394,000 | -- |
Source: Public Records
Mortgage History
| Date | Status | Borrower | Loan Amount |
|---|---|---|---|
| Open | Hanes Autumn R | $34,000 | |
| Closed | Hanes Autumn R | $25 |
Source: Public Records
Property History
| Date | Event | Price | Change | Sq Ft Price |
|---|---|---|---|---|
| 05/30/2014 05/30/14 | Sold | $394,000 | -8.2% | $148 / Sq Ft |
| 04/16/2014 04/16/14 | Pending | -- | -- | -- |
| 10/01/2013 10/01/13 | For Sale | $429,000 | -- | $161 / Sq Ft |
Source: NorthstarMLS
Tax History Compared to Growth
Tax History
| Year | Tax Paid | Tax Assessment Tax Assessment Total Assessment is a certain percentage of the fair market value that is determined by local assessors to be the total taxable value of land and additions on the property. | Land | Improvement |
|---|---|---|---|---|
| 2024 | $6,960 | $656,800 | $111,400 | $545,400 |
| 2023 | $6,492 | $656,800 | $111,400 | $545,400 |
| 2022 | $6,614 | $590,100 | $99,800 | $490,300 |
| 2021 | $6,558 | $525,400 | $89,100 | $436,300 |
| 2020 | $6,530 | $499,500 | $77,500 | $422,000 |
| 2019 | $5,848 | $472,600 | $0 | $0 |
| 2018 | $5,494 | $391,300 | $0 | $0 |
| 2016 | $5,162 | $0 | $0 | $0 |
| 2015 | $4,744 | $0 | $0 | $0 |
| 2014 | -- | $0 | $0 | $0 |
| 2013 | -- | $0 | $0 | $0 |
Source: Public Records
Map
Source: NorthstarMLS
MLS Number: NST4417479
APN: 08.046.0020
Nearby Homes
- xxx Pigeon Loft Rd NE
- xxx Fawn Rd NE
- Xxx W Fawn Rd NE
- 8631 241st Ave NE
- 8XXX 242nd Ln NE
- 23832 Sunrise Rd NE
- 7780 Fawn Lake Dr NE
- 26362 Lyons St NE
- 24439 Typo Creek Dr NE
- 23250 Cornell St NE
- XXX Xingu St NE
- XXX W Typo Dr NE
- 9570 234th Ln NE
- 24271 Amazon St NE
- 23118 E Martin Lake Dr NE
- XXXX Athens Trail
- 6933 232nd Ave NE
- 33005 Fenway Ave
- 33015 Fenway Ave
- 23948 Taurus St
- 8509 249th Ave NE
- 8525 249th Ave NE
- 8489 249th Ave NE
- 8401 249th Ave NE
- 8607 249th Ave NE
- XXXX 249th Ave NE
- 8350 249th Ave NE
- 8781 249th Ave NE
- 24788 Rutgers St NE
- xxx Xxx
- xxxx Xxx
- 8208 249th Ave NE
- 8209 249th Ave NE
- 8800 253rd Ave NE
- 25033 Vassar St NE
- 8154 249th Ave NE
- 25076 Vassar St NE
- xxx Rutgers St NE
- 25201 Elmira St NE
- 24650 Rutgers St NE
