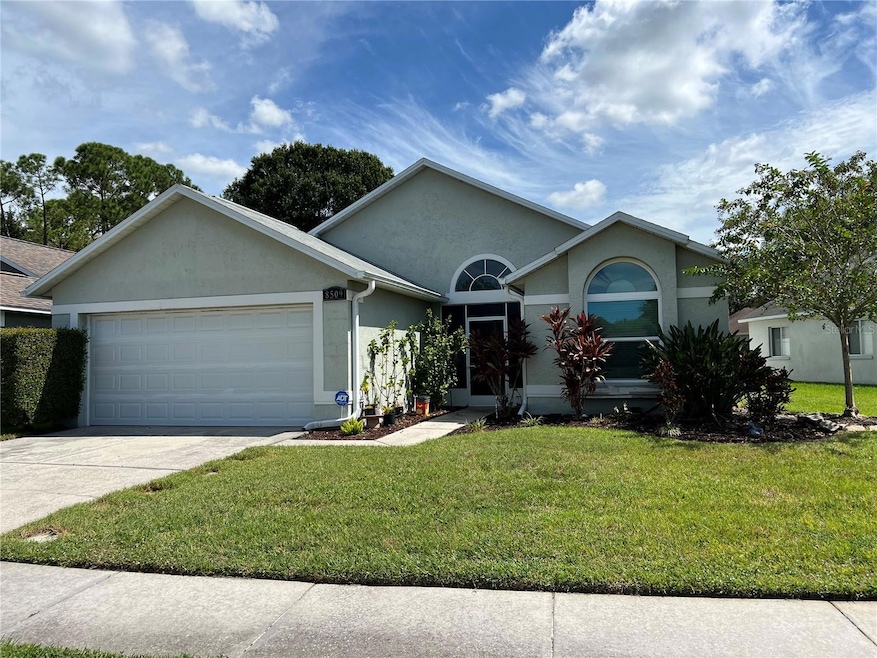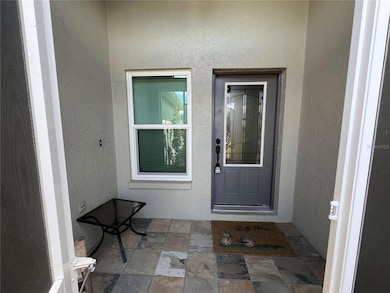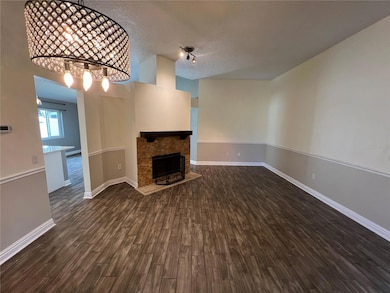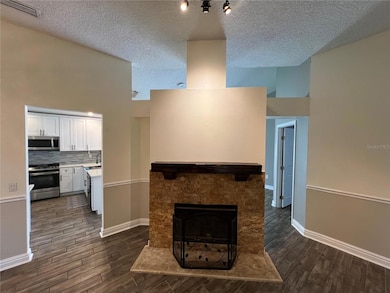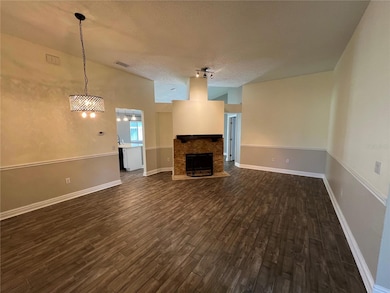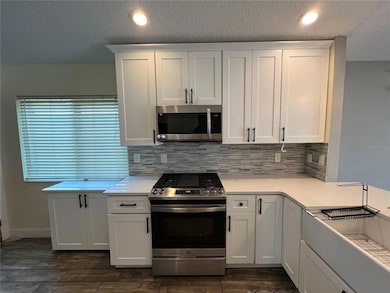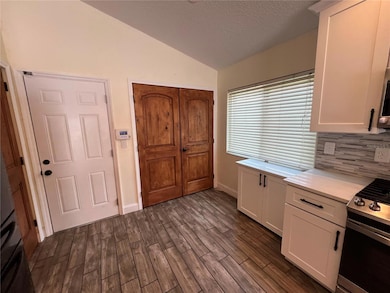Highlights
- View of Trees or Woods
- Open Floorplan
- Stone Countertops
- Lowry Elementary School Rated A-
- Cathedral Ceiling
- Covered Patio or Porch
About This Home
Welcome to Charleston Corners in the heart of Tampa! This beautifully updated 3-bedroom, 2-bath home offers style, comfort, and convenience just off Waters Ave and Montague. The home features a screened front entryway. Inside, you are welcomed into vaulted ceilings in the living and dining room, where a cozy fireplace serves as the perfect focal point. The fully renovated kitchen is a showstopper with quartz countertops, shaker cabinetry, farm sink, gas range, newer appliances, and a large pantry. A breakfast bar opens seamlessly to the family room, where sliding glass doors lead to the covered patio and fully fenced backyard—perfect for entertaining. Enjoy evenings around the fire pit, with a portable gas grill left for convenience, while little ones will love the included playset. The primary suite features its own slider to the back deck, a walk-in closet with custom built-ins, and a spa-inspired bath with dual sinks and a walk-in shower. The second bedroom boasts vaulted ceilings, while the third offers a Murphy bed and wall shelving, making it an ideal flex space for an office or guest room. The secondary bath is conveniently located between both bedrooms. Across the street, a tranquil pond provides a peaceful view and extra sense of privacy. With its thoughtful upgrades, inviting layout, and prime location, this Charleston Corners gem is move-in ready and waiting for you!
Listing Agent
COMPASS FLORIDA LLC Brokerage Phone: (305) 851-2820 License #3228872 Listed on: 09/23/2025

Home Details
Home Type
- Single Family
Est. Annual Taxes
- $4,010
Year Built
- Built in 1995
Lot Details
- 5,296 Sq Ft Lot
- Lot Dimensions are 52.96x100
- Fenced
- Level Lot
- Irrigation Equipment
Parking
- 2 Car Attached Garage
- Garage Door Opener
- Off-Street Parking
Interior Spaces
- 1,578 Sq Ft Home
- 1-Story Property
- Open Floorplan
- Cathedral Ceiling
- Ceiling Fan
- Wood Burning Fireplace
- Blinds
- Sliding Doors
- Family Room Off Kitchen
- Combination Dining and Living Room
- Ceramic Tile Flooring
- Views of Woods
Kitchen
- Range
- Microwave
- Dishwasher
- Stone Countertops
- Farmhouse Sink
- Disposal
Bedrooms and Bathrooms
- 3 Bedrooms
- Split Bedroom Floorplan
- Walk-In Closet
- 2 Full Bathrooms
Laundry
- Laundry in Kitchen
- Dryer
- Washer
Outdoor Features
- Covered Patio or Porch
- Exterior Lighting
- Outdoor Grill
- Private Mailbox
Schools
- Lowry Elementary School
- Farnell Middle School
- Alonso High School
Utilities
- Central Heating and Cooling System
- Gas Water Heater
Listing and Financial Details
- Residential Lease
- Security Deposit $2,750
- Property Available on 9/27/25
- Tenant pays for cleaning fee, re-key fee
- The owner pays for grounds care, taxes
- 12-Month Minimum Lease Term
- $75 Application Fee
- 1 to 2-Year Minimum Lease Term
- Assessor Parcel Number U-22-28-17-07N-000001-00007.0
Community Details
Overview
- Property has a Home Owners Association
- Condominiium Associates Association
- Meadow Brook Unit 1 Subdivision
Pet Policy
- No Pets Allowed
Map
Source: Stellar MLS
MLS Number: TB8430817
APN: U-22-28-17-07N-000001-00007.0
- 8821 W Wellington Dr Unit 433
- 9140 Mcmillan Ln
- 8814 Brys Dr Unit 349
- 9143 Berkshire Ln
- 9133 Mcmillan Ln Unit 511
- 7905 Timberlane West Dr
- 9131 Grosse Pointe Blvd
- 9129 Mcmillan Ln
- 9114 Blairmoor Rd
- 9135 Berkshire Ln
- 10209 Lockwood Pines Ln
- 9110 Berkshire Ln
- 9117 Berkshire Ln
- 10118 Hunters Point Ct
- 8808 Higbie Place
- 9115 Grosse Pointe Blvd
- 9102 Mcmillan Ln
- 9520 Baytree Ct
- 9178 Bayou Dr
- 10213 Westport Ct
- 10203 Carriage Glen Ct
- 8553 Manassas Rd
- 10104 Enchanted Oaks Ct
- 9201 Balfern Ct
- 9605 Elgin Ct
- 7506 Pond View Ct
- 9710 Whistler Ct
- 8234 Ravencroft Dr
- 10115 Wheatley Hills Ct
- 9030 Dixiana Villa Cir
- 8870 W Waters Ave
- 9624 Charlesberg Dr
- 9536 Charlesberg Dr
- 8102 Sheldon Rd
- 10106 Royal Acres Ct
- 8811 Poe Dr
- 10020 Tate Ln
- 9917 Brompton Dr
- 9533 Magnolia Blossom Dr Unit ID1050963P
- 9919 Montague St Unit ID1050949P
