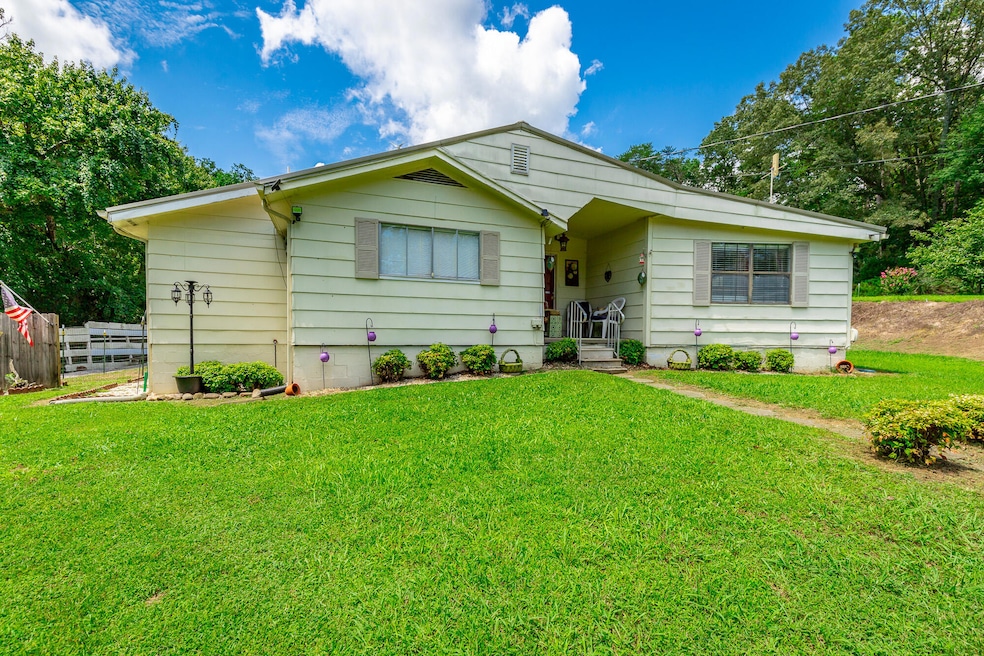
$625,000
- 3 Beds
- 2.5 Baths
- 3,100 Sq Ft
- 8929 Wings Way
- Hixson, TN
Welcome to 8929 Wings Way - A peaceful retreat with unmatched charm and functionality. Tucked away at the end of a quiet cul-de-sac on a generous 1.38 acre lot, this beautiful home offers exceptional curb appeal—from the inviting front porch to the enchanting butterfly garden just beside the home. With thoughtful design, natural light, and plenty of flexible space, this mostly single-level
Diane Patty Keller Williams Realty






