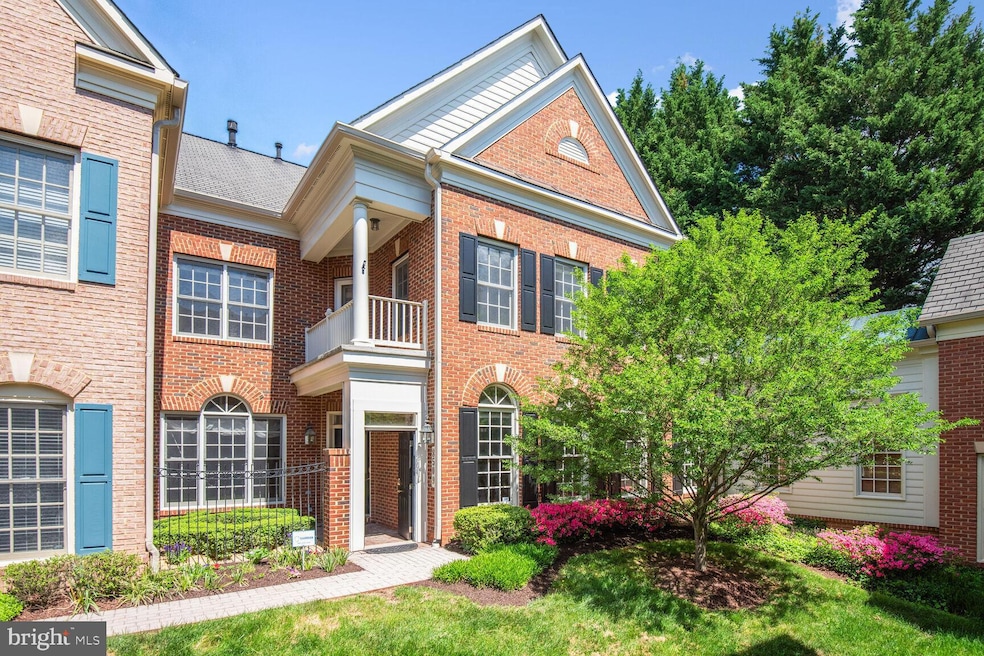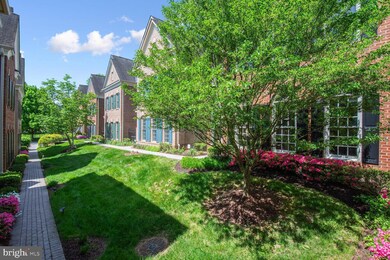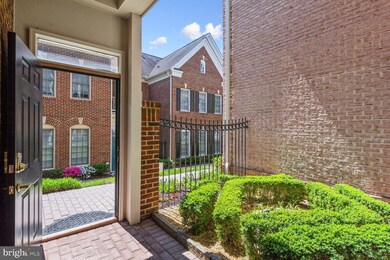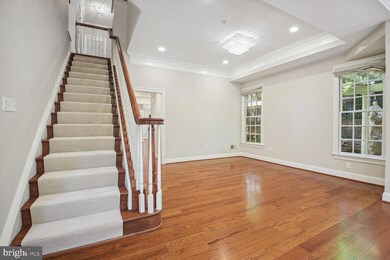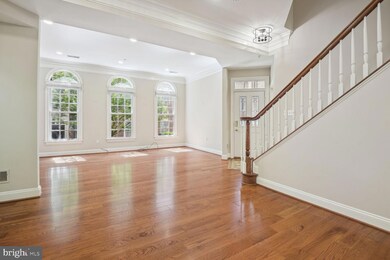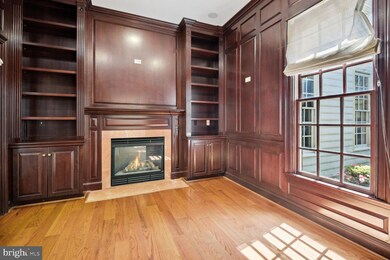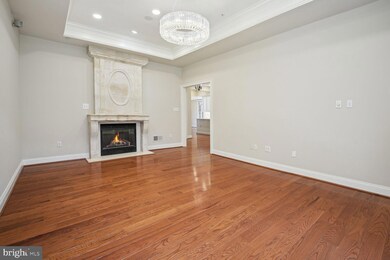
8509 Gavin Manor Ct Chevy Chase, MD 20815
Chevy Chase Lake NeighborhoodHighlights
- Colonial Architecture
- Wood Flooring
- 2 Fireplaces
- Rosemary Hills Elementary School Rated A-
- Garden View
- Cul-De-Sac
About This Home
As of July 2024Amazing new price! Welcome to 8509 Gavin Manor Court in Chevy Chase, located in a special enclave of 14 townhouses in the amazingly re-developed Chevy Chase Lake neighborhood, with restaurants, shopping, an Amazon Fresh grocery store and the Purple Line light rail that’s just one stop away from downtown Bethesda.
Recent renovations have put this townhouse in mint condition, and it includes three of the features that are nearly impossible to find inside the beltway: an elevator, a two-car, attached garage off the main living area and an expansive outdoor area with a huge, brick terrace, trellis with wisteria, planting beds and a completely rebuilt fishpond.
The layout is ideal for convenient living, with 10’ ceilings on the main level, an expansive, elegant living room and dining area, family room with gas fireplace, wood-paneled study with a gas fireplace and built-ins, large kitchen with island, new Calcutta Laza quartz countertops, painted cabinets and updated appliances, adjacent breakfast area and unique bar area with loads of storage cabinets. The upper level has three bedrooms and two full bathrooms, including a primary bedroom suite with two walk-in closets and a spacious primary bathroom with new Calcutta Leon Gold quartz countertops, a jetted, soaking tub and shower stall. The shared bathroom between the two large, secondary bedrooms has new Statuary Classique quartz countertops. The washer and dryer are located on the upper level. Additional renovations include new wood flooring on the main level, new carpeting upstairs and a replaced furnace.
The exterior space at this unit is one of the finest that can be found nearby. In addition to the typical front courtyard and rear terrace, this property’s side terrace, planting beds and fishpond are exceptionally difficult to find, and this shaded oasis stands in sharp contrast to the overly bright roof decks that are more easily found in the market. There is also a wonderful upper-level balcony off the front bedroom.
In addition to being within walking distance of the attractions in Chevy Chase Lake, the unit is two minutes from the beltway, a short distance to downtown Washington and a short drive to the region’s three international airports.
Last Agent to Sell the Property
TTR Sotheby's International Realty License #35846 Listed on: 05/07/2024

Townhouse Details
Home Type
- Townhome
Est. Annual Taxes
- $14,082
Year Built
- Built in 2000
Lot Details
- Cul-De-Sac
- Southeast Facing Home
- Property is Fully Fenced
- Landscaped
- Extensive Hardscape
- Property is in very good condition
HOA Fees
- $640 Monthly HOA Fees
Parking
- 2 Car Attached Garage
- Rear-Facing Garage
- Garage Door Opener
Home Design
- Colonial Architecture
- Brick Exterior Construction
- Slab Foundation
- Wood Walls
- Composition Roof
Interior Spaces
- 3,000 Sq Ft Home
- Property has 2 Levels
- Crown Molding
- Ceiling height of 9 feet or more
- Ceiling Fan
- 2 Fireplaces
- Fireplace Mantel
- Gas Fireplace
- Double Hung Windows
- Six Panel Doors
- Dining Area
- Garden Views
Kitchen
- Butlers Pantry
- Built-In Oven
- Cooktop
- Built-In Microwave
- Extra Refrigerator or Freezer
- Ice Maker
- Dishwasher
- Disposal
Flooring
- Wood
- Partially Carpeted
Bedrooms and Bathrooms
- 3 Bedrooms
Laundry
- Laundry on upper level
- Dryer
- Washer
Schools
- North Chevy Chase Elementary School
- Silver Creek Middle School
- Bethesda-Chevy Chase High School
Utilities
- Forced Air Heating and Cooling System
- Natural Gas Water Heater
Additional Features
- Accessible Elevator Installed
- Patio
- Suburban Location
Listing and Financial Details
- Assessor Parcel Number 160703300192
Community Details
Overview
- Association fees include common area maintenance, reserve funds, snow removal
- Chevy Chase Mews Condos
- Chevy Chase Mews Subdivision
- Property Manager
Amenities
- Common Area
Pet Policy
- Pets allowed on a case-by-case basis
Ownership History
Purchase Details
Home Financials for this Owner
Home Financials are based on the most recent Mortgage that was taken out on this home.Purchase Details
Purchase Details
Purchase Details
Similar Homes in the area
Home Values in the Area
Average Home Value in this Area
Purchase History
| Date | Type | Sale Price | Title Company |
|---|---|---|---|
| Deed | $1,425,000 | First American Title | |
| Deed | $1,200,000 | -- | |
| Deed | $1,200,000 | -- | |
| Deed | $752,630 | -- |
Mortgage History
| Date | Status | Loan Amount | Loan Type |
|---|---|---|---|
| Open | $766,560 | New Conventional | |
| Open | $1,282,340 | New Conventional |
Property History
| Date | Event | Price | Change | Sq Ft Price |
|---|---|---|---|---|
| 07/05/2024 07/05/24 | Sold | $1,425,000 | -1.7% | $475 / Sq Ft |
| 06/05/2024 06/05/24 | Pending | -- | -- | -- |
| 05/28/2024 05/28/24 | Price Changed | $1,449,000 | -3.4% | $483 / Sq Ft |
| 05/07/2024 05/07/24 | For Sale | $1,500,000 | 0.0% | $500 / Sq Ft |
| 07/15/2020 07/15/20 | Rented | $4,500 | 0.0% | -- |
| 07/02/2020 07/02/20 | Under Contract | -- | -- | -- |
| 06/15/2020 06/15/20 | For Rent | $4,500 | 0.0% | -- |
| 06/11/2020 06/11/20 | Under Contract | -- | -- | -- |
| 06/03/2020 06/03/20 | For Rent | $4,500 | -- | -- |
Tax History Compared to Growth
Tax History
| Year | Tax Paid | Tax Assessment Tax Assessment Total Assessment is a certain percentage of the fair market value that is determined by local assessors to be the total taxable value of land and additions on the property. | Land | Improvement |
|---|---|---|---|---|
| 2024 | $14,870 | $1,233,333 | $0 | $0 |
| 2023 | $12,729 | $1,166,667 | $0 | $0 |
| 2022 | $8,866 | $1,100,000 | $330,000 | $770,000 |
| 2021 | $12,473 | $1,083,333 | $0 | $0 |
| 2020 | $12,256 | $1,066,667 | $0 | $0 |
| 2019 | $12,040 | $1,050,000 | $315,000 | $735,000 |
| 2018 | $11,851 | $1,033,333 | $0 | $0 |
| 2017 | $11,496 | $1,016,667 | $0 | $0 |
| 2016 | $11,060 | $1,000,000 | $0 | $0 |
| 2015 | $11,060 | $1,000,000 | $0 | $0 |
| 2014 | $11,060 | $1,000,000 | $0 | $0 |
Agents Affiliated with this Home
-
Corey Burr

Seller's Agent in 2024
Corey Burr
TTR Sotheby's International Realty
(301) 346-3345
7 in this area
248 Total Sales
-
Matthew Maury

Buyer's Agent in 2024
Matthew Maury
Stuart and Maury
(301) 928-8686
1 in this area
68 Total Sales
-
Oscar Sayan

Seller's Agent in 2020
Oscar Sayan
Realty Advantage of Maryland LLC
(240) 426-2992
55 Total Sales
-
Tamara Kucik

Buyer's Agent in 2020
Tamara Kucik
Real Living at Home
(301) 580-5002
200 Total Sales
Map
Source: Bright MLS
MLS Number: MDMC2130100
APN: 07-03300192
- 3535 Chevy Chase Lake Dr Unit 107
- 3549 Hamlet Place
- 8711 Brierly Ct
- 3713 Village Park Dr
- 3336 Jones Bridge Ct
- 8551 Connecticut Ave Unit 206
- 8551 Connecticut Ave Unit 207
- 8551 Connecticut Ave Unit 603
- 8551 Connecticut Ave Unit 302
- 8551 Connecticut Ave Unit 210
- 8551 Connecticut Ave Unit 201
- 8551 Connecticut Ave Unit 412
- 8602 Woodbrook Ln
- 21 Farmington Ct
- 8101 Connecticut Ave Unit S-608
- 8101 Connecticut Ave Unit N102
- 8101 Connecticut Ave Unit S701
- 8101 Connecticut Ave Unit N-409
- 8101 Connecticut Ave Unit N708
- 8101 Connecticut Ave Unit C502
