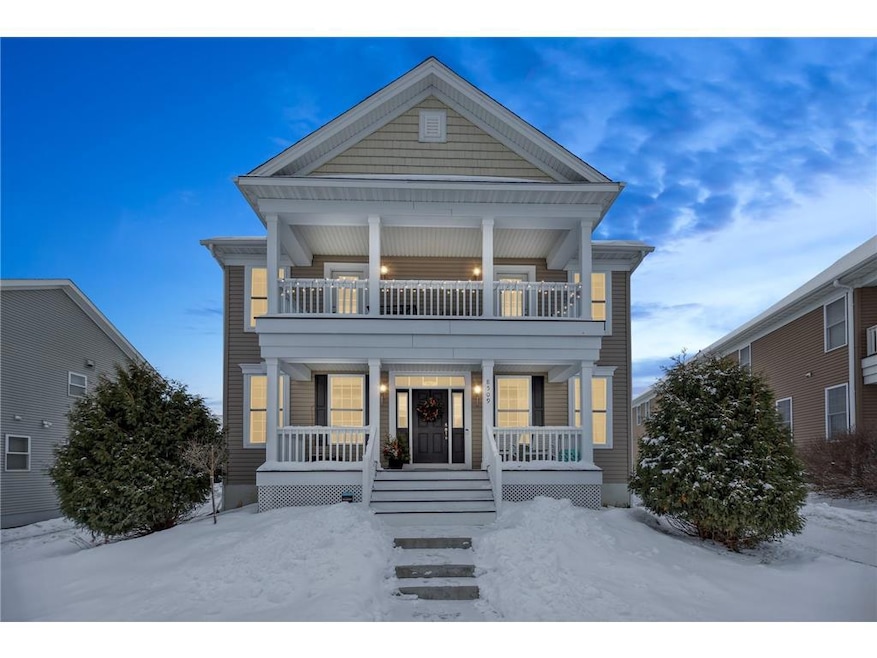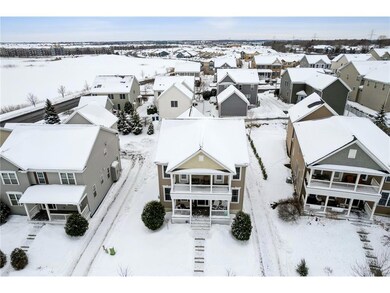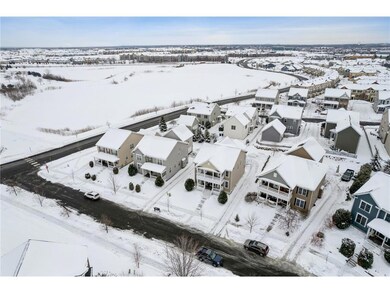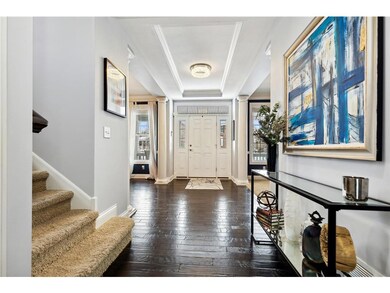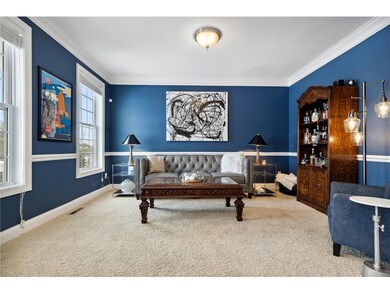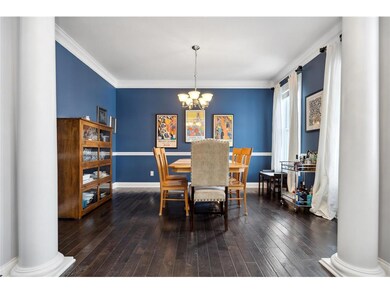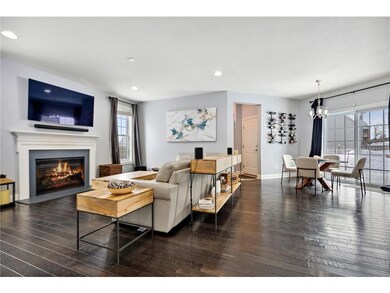
8509 Oakview Way N Maple Grove, MN 55369
Highlights
- Sitting Room
- Stainless Steel Appliances
- Forced Air Heating and Cooling System
- Maple Grove Senior High School Rated A
- 3 Car Attached Garage
- 4-minute walk to Maple Lakes Park
About This Home
As of March 2023Sold Before Print. Stunning, well maintained two story in the Lakes neighborhood. Minutes to the Arbor Lake amenities, highway 94 access, Central Park, trails, community center, lakes and more. It doesn’t get more convenient than this while being on a quiet, low traffic street. Charming front porch on both levels. Spacious, functional layout. The main level impresses upon entry with a formal dining and sitting room. Amazing flow with an open living room & kitchen. Granite countertops, SS appliances, gas fireplace, and wood floors highlight this space. Custom cabinets added in main level laundry room and mudroom. 4 spacious bedrooms up with large closets. Primary suite has vaulted ceilings, two closets, and huge private bath with separate tub and shower. Updated second full bath up. Finished basement is wide open for additional living/entertaining space. Non-conforming 5th bedroom could be an office, guest space, or workout room!
Home Details
Home Type
- Single Family
Est. Annual Taxes
- $5,450
Year Built
- Built in 2011
Lot Details
- 7,405 Sq Ft Lot
- Lot Dimensions are 60x125
HOA Fees
- $110 Monthly HOA Fees
Parking
- 3 Car Attached Garage
Home Design
- Shake Siding
Interior Spaces
- 2-Story Property
- Family Room
- Living Room with Fireplace
- Sitting Room
- Dryer
Kitchen
- Range
- Microwave
- Freezer
- Dishwasher
- Stainless Steel Appliances
- Disposal
Bedrooms and Bathrooms
- 5 Bedrooms
Finished Basement
- Basement Fills Entire Space Under The House
- Sump Pump
- Drain
- Basement Window Egress
Utilities
- Forced Air Heating and Cooling System
- Humidifier
Community Details
- Association fees include professional mgmt, trash, shared amenities, snow removal
- Cedar Management Association, Phone Number (763) 574-1500
- Lakes At Maple Grove Subdivision
Listing and Financial Details
- Assessor Parcel Number 1411922330018
Ownership History
Purchase Details
Home Financials for this Owner
Home Financials are based on the most recent Mortgage that was taken out on this home.Purchase Details
Home Financials for this Owner
Home Financials are based on the most recent Mortgage that was taken out on this home.Purchase Details
Home Financials for this Owner
Home Financials are based on the most recent Mortgage that was taken out on this home.Purchase Details
Home Financials for this Owner
Home Financials are based on the most recent Mortgage that was taken out on this home.Purchase Details
Home Financials for this Owner
Home Financials are based on the most recent Mortgage that was taken out on this home.Purchase Details
Similar Homes in the area
Home Values in the Area
Average Home Value in this Area
Purchase History
| Date | Type | Sale Price | Title Company |
|---|---|---|---|
| Deed | $550,000 | -- | |
| Warranty Deed | $550,000 | None Listed On Document | |
| Warranty Deed | $475,000 | Legacy Title | |
| Quit Claim Deed | -- | None Available | |
| Warranty Deed | $435,000 | Executive Title | |
| Warranty Deed | $4,119,774 | -- | |
| Deed | $475,000 | -- |
Mortgage History
| Date | Status | Loan Amount | Loan Type |
|---|---|---|---|
| Open | $495,000 | New Conventional | |
| Closed | $495,000 | New Conventional | |
| Previous Owner | $427,500 | New Conventional | |
| Previous Owner | $190,500 | New Conventional | |
| Previous Owner | $347,500 | New Conventional | |
| Previous Owner | $348,000 | New Conventional | |
| Closed | $427,500 | No Value Available |
Property History
| Date | Event | Price | Change | Sq Ft Price |
|---|---|---|---|---|
| 03/15/2023 03/15/23 | Sold | $550,000 | -1.8% | $149 / Sq Ft |
| 02/03/2023 02/03/23 | Pending | -- | -- | -- |
| 02/03/2023 02/03/23 | For Sale | $560,000 | +34.7% | $151 / Sq Ft |
| 07/31/2012 07/31/12 | Sold | $415,768 | -7.6% | $151 / Sq Ft |
| 06/02/2012 06/02/12 | Pending | -- | -- | -- |
| 05/06/2012 05/06/12 | For Sale | $449,995 | -- | $164 / Sq Ft |
Tax History Compared to Growth
Tax History
| Year | Tax Paid | Tax Assessment Tax Assessment Total Assessment is a certain percentage of the fair market value that is determined by local assessors to be the total taxable value of land and additions on the property. | Land | Improvement |
|---|---|---|---|---|
| 2023 | $6,907 | $573,800 | $139,200 | $434,600 |
| 2022 | $5,450 | $550,800 | $104,300 | $446,500 |
| 2021 | $5,312 | $448,200 | $67,700 | $380,500 |
| 2020 | $5,487 | $427,700 | $63,000 | $364,700 |
| 2019 | $5,602 | $422,200 | $63,000 | $359,200 |
| 2018 | $5,536 | $407,200 | $62,000 | $345,200 |
| 2017 | $6,140 | $419,600 | $62,000 | $357,600 |
| 2016 | $6,233 | $419,500 | $69,000 | $350,500 |
| 2015 | $6,214 | $407,000 | $75,000 | $332,000 |
| 2014 | -- | $383,700 | $85,000 | $298,700 |
Agents Affiliated with this Home
-

Seller's Agent in 2023
Michael Fuchs
Coldwell Banker Burnet
(952) 212-8985
3 in this area
49 Total Sales
-

Buyer's Agent in 2023
Max Gygi
RE/MAX Results
(651) 735-1350
1 in this area
211 Total Sales
-
L
Seller's Agent in 2012
Lindsey Lau
Pulte Homes Of Minnesota, LLC
-
H
Buyer's Agent in 2012
Holly Lovseth
Relocation Today, Inc
Map
Source: NorthstarMLS
MLS Number: 6324009
APN: 14-119-22-33-0018
- 8389 Norwood Ln N
- 8397 Norwood Ln N
- 8389 Oakview Ct N
- 12942 Maple Knoll Way
- 8279 Norwood Ln N
- 12769 88th Ave N
- 8744 Rosewood Ln N
- 12153 87th Ave N
- 11955 84th Place N
- 12590 88th Place N
- 11861 85th Place N
- 12225 82nd Ave N Unit 66
- 8117 Magnolia Ln N
- 8479 Forestview Ln N Unit 26
- 8905 Magnolia Ln N
- 8124 Oakview Ln N Unit 47
- 8917 Norwood Ln N
- 11712 84th Ave N Unit 309
- 8312 Jonquil Ln N
- 8065 Kirkwood Ln N Unit 82
