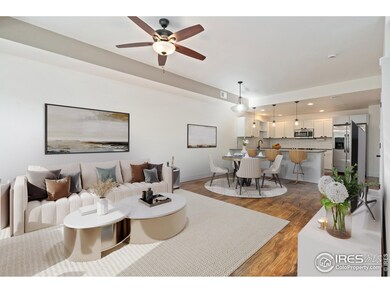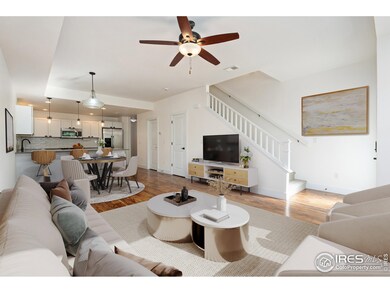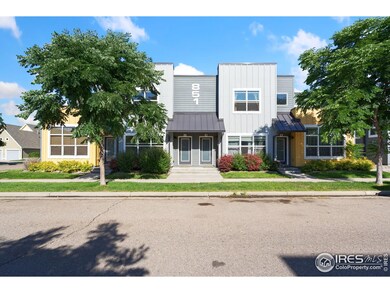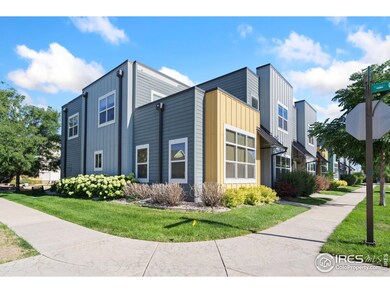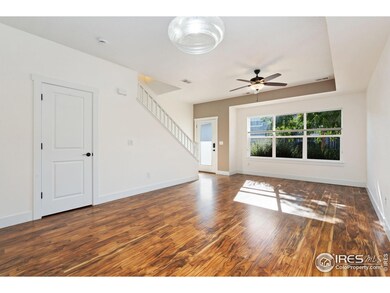851 Baum St Unit B Fort Collins, CO 80524
Estimated payment $3,322/month
Total Views
2,585
2
Beds
2.5
Baths
1,716
Sq Ft
$300
Price per Sq Ft
Highlights
- Open Floorplan
- Cathedral Ceiling
- Home Office
- Contemporary Architecture
- Wood Flooring
- 2 Car Attached Garage
About This Home
Ideal Old Town location: Move in ready townhome has two large living areas with the loft being ideal "flex space" for guests, office, or TV room. Open kitchen & large pantry make entertaining easy. The finishes are upgraded, and the garage is finished and has extra storage space. Low maintenance home is a short distance to downtown restaurants, breweries, bike paths, and the water park is a stone's throw from the neighborhood garden. Easy to show!
Townhouse Details
Home Type
- Townhome
Est. Annual Taxes
- $3,160
Year Built
- Built in 2015
Lot Details
- 1,439 Sq Ft Lot
- East Facing Home
HOA Fees
Parking
- 2 Car Attached Garage
- Alley Access
- Garage Door Opener
Home Design
- Contemporary Architecture
- Wood Frame Construction
- Composition Roof
Interior Spaces
- 1,716 Sq Ft Home
- 2-Story Property
- Open Floorplan
- Cathedral Ceiling
- Ceiling Fan
- Double Pane Windows
- Window Treatments
- Home Office
- Property Views
Kitchen
- Electric Oven or Range
- Self-Cleaning Oven
- Microwave
- Dishwasher
- Disposal
Flooring
- Wood
- Carpet
Bedrooms and Bathrooms
- 2 Bedrooms
- Walk-In Closet
Laundry
- Laundry on upper level
- Dryer
- Washer
Schools
- Putnam Elementary School
- Lincoln Middle School
- Poudre High School
Utilities
- Central Air
- Hot Water Heating System
- High Speed Internet
- Satellite Dish
- Cable TV Available
Additional Features
- Energy-Efficient HVAC
- Exterior Lighting
Listing and Financial Details
- Assessor Parcel Number R1630746
Community Details
Overview
- Association fees include common amenities, trash, snow removal, ground maintenance, management, maintenance structure, cable TV
- Old Town North Villas Association, Phone Number (970) 744-4962
- Old Town North Master Association
- Old Town North Subdivision
Pet Policy
- Dogs and Cats Allowed
Map
Create a Home Valuation Report for This Property
The Home Valuation Report is an in-depth analysis detailing your home's value as well as a comparison with similar homes in the area
Home Values in the Area
Average Home Value in this Area
Tax History
| Year | Tax Paid | Tax Assessment Tax Assessment Total Assessment is a certain percentage of the fair market value that is determined by local assessors to be the total taxable value of land and additions on the property. | Land | Improvement |
|---|---|---|---|---|
| 2025 | $3,160 | $36,615 | $9,266 | $27,349 |
| 2024 | $3,006 | $36,615 | $9,266 | $27,349 |
| 2022 | $2,985 | $31,615 | $5,942 | $25,673 |
| 2021 | $3,017 | $32,525 | $6,113 | $26,412 |
| 2020 | $3,005 | $32,118 | $6,113 | $26,005 |
| 2019 | $3,018 | $32,118 | $6,113 | $26,005 |
| 2018 | $2,428 | $26,640 | $6,624 | $20,016 |
| 2017 | $2,420 | $26,640 | $6,624 | $20,016 |
| 2016 | $2,337 | $25,599 | $4,776 | $20,823 |
| 2015 | $1,164 | $12,840 | $4,780 | $8,060 |
| 2014 | $262 | $2,870 | $2,870 | $0 |
Source: Public Records
Property History
| Date | Event | Price | List to Sale | Price per Sq Ft | Prior Sale |
|---|---|---|---|---|---|
| 10/06/2025 10/06/25 | Price Changed | $515,000 | -4.6% | $300 / Sq Ft | |
| 08/19/2025 08/19/25 | For Sale | $540,000 | +70.3% | $315 / Sq Ft | |
| 05/03/2020 05/03/20 | Off Market | $316,999 | -- | -- | |
| 03/06/2015 03/06/15 | Sold | $316,999 | -0.6% | $184 / Sq Ft | View Prior Sale |
| 02/04/2015 02/04/15 | Pending | -- | -- | -- | |
| 12/12/2014 12/12/14 | For Sale | $318,999 | -- | $185 / Sq Ft |
Source: IRES MLS
Purchase History
| Date | Type | Sale Price | Title Company |
|---|---|---|---|
| Special Warranty Deed | $316,999 | Heritage Title |
Source: Public Records
Source: IRES MLS
MLS Number: 1041783
APN: 97013-76-024
Nearby Homes
- 850 Baum St Unit A
- 421 Osiander St
- 438 Osiander St
- 432 Osiander St
- 426 Osiander St
- 532 Osiander St
- 556 Cajetan St
- 826 Blondel St Unit 103
- 332 Osiander St
- 326 Osiander St Unit C
- 232 Pascal St
- 226 Pascal St
- 624 Lupine Dr
- 820 Schlagel St Unit 5
- Overland Plan at Northfield
- Westfield Plan at Northfield
- Avery Plan at Northfield
- 869 Birdwhistle Ln
- 737 Martinez St
- 919 Schlagel St Unit 7
- 902 Blondel St
- 728 Mangold Ln
- 530 Lupine Dr
- 1044 Jerome St
- 121 Buckingham St
- 631 Conifer St
- 631 Conifer St
- 281 Willow St
- 281 Willow St Unit 449.1405618
- 281 Willow St Unit 349.1405613
- 281 Willow St Unit 268.1405612
- 281 Willow St Unit 368.1405616
- 281 Willow St Unit 138.1405611
- 281 Willow St Unit 276.1405614
- 281 Willow St Unit 530.1405620
- 281 Willow St Unit 284.1405615
- Mason St
- 311 N Mason St
- 172 N College Ave
- 302 N Meldrum St Unit 205

