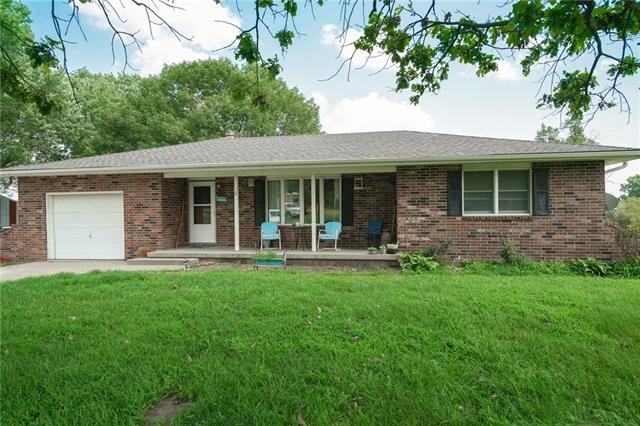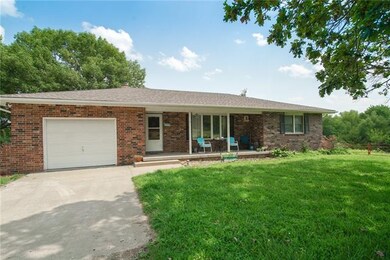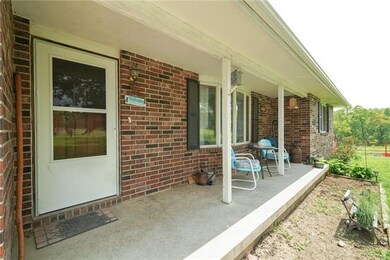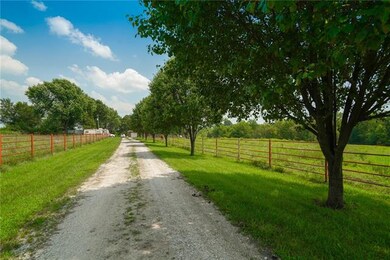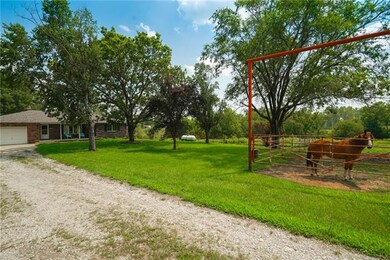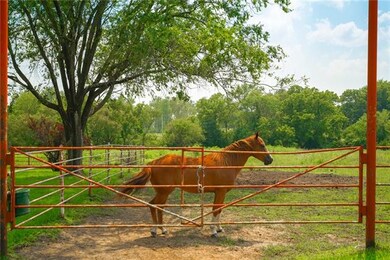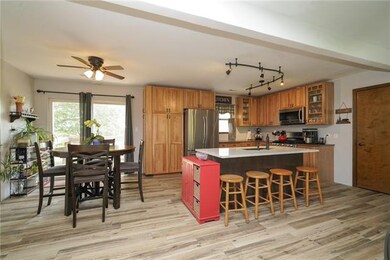851 Kentucky Rd Princeton, KS 66078
Highlights
- Horse Facilities
- Deck
- Wooded Lot
- 638,590 Sq Ft lot
- Pond
- Vaulted Ceiling
About This Home
As of September 20212 bed, 2 bath ranch home on 15 acres! 3rd non conforming bedroom in full, finished walk out basement. 2 ponds, pipe fencing, large 30x40 barn w/electricity, concrete floor, and 12' door. 2 stall lean to w/12x24 hay & feed storage. Completely renovated eat in kitchen w/custom cabinets, huge island, quartz countertops, gas range, & pantry w/pull out shelves. Wall has been removed between kitchen & family room. New tile flooring on first level. Hall bath has been renovated w/deep tub, tile surround, new vanity, sink, & light fixture. Huge great room in w/out basement w/fireplace, full bath, and 3rd non conforming bedroom. Newer HVAC, newer roof, and tankless hot water heater!! What are you waiting for?
Home Details
Home Type
- Single Family
Est. Annual Taxes
- $2,340
Year Built
- Built in 1979
Lot Details
- 14.66 Acre Lot
- Wooded Lot
- Many Trees
Parking
- 1 Car Attached Garage
Home Design
- Ranch Style House
- Traditional Architecture
- Brick Frame
- Composition Roof
Interior Spaces
- Wet Bar: Ceiling Fan(s), Vinyl, Ceramic Tiles, Kitchen Island, Pantry, Carpet, Shower Only, Shower Over Tub
- Built-In Features: Ceiling Fan(s), Vinyl, Ceramic Tiles, Kitchen Island, Pantry, Carpet, Shower Only, Shower Over Tub
- Vaulted Ceiling
- Ceiling Fan: Ceiling Fan(s), Vinyl, Ceramic Tiles, Kitchen Island, Pantry, Carpet, Shower Only, Shower Over Tub
- Skylights
- Shades
- Plantation Shutters
- Drapes & Rods
Kitchen
- Eat-In Kitchen
- Electric Oven or Range
- Dishwasher
- Granite Countertops
- Laminate Countertops
Flooring
- Wall to Wall Carpet
- Linoleum
- Laminate
- Stone
- Ceramic Tile
- Luxury Vinyl Plank Tile
- Luxury Vinyl Tile
Bedrooms and Bathrooms
- 3 Bedrooms
- Cedar Closet: Ceiling Fan(s), Vinyl, Ceramic Tiles, Kitchen Island, Pantry, Carpet, Shower Only, Shower Over Tub
- Walk-In Closet: Ceiling Fan(s), Vinyl, Ceramic Tiles, Kitchen Island, Pantry, Carpet, Shower Only, Shower Over Tub
- 2 Full Bathrooms
- Double Vanity
- Bathtub with Shower
Finished Basement
- Walk-Out Basement
- Basement Fills Entire Space Under The House
- Fireplace in Basement
- Laundry in Basement
Outdoor Features
- Pond
- Deck
- Enclosed patio or porch
Schools
- Central Heights Elementary School
- Central Heights High School
Utilities
- Cooling Available
- Heat Pump System
- Tankless Water Heater
- Septic Tank
- Lagoon System
Listing and Financial Details
- Assessor Parcel Number 188-33-0-00-00-003.00-0
Community Details
Overview
- No Home Owners Association
- Association fees include no amenities
Recreation
- Horse Facilities
Map
Home Values in the Area
Average Home Value in this Area
Property History
| Date | Event | Price | Change | Sq Ft Price |
|---|---|---|---|---|
| 09/13/2021 09/13/21 | Sold | -- | -- | -- |
| 07/30/2021 07/30/21 | Pending | -- | -- | -- |
| 07/23/2021 07/23/21 | For Sale | $300,000 | +25.5% | $109 / Sq Ft |
| 09/30/2016 09/30/16 | Sold | -- | -- | -- |
| 08/15/2016 08/15/16 | Pending | -- | -- | -- |
| 07/02/2016 07/02/16 | For Sale | $239,000 | -- | $145 / Sq Ft |
Tax History
| Year | Tax Paid | Tax Assessment Tax Assessment Total Assessment is a certain percentage of the fair market value that is determined by local assessors to be the total taxable value of land and additions on the property. | Land | Improvement |
|---|---|---|---|---|
| 2024 | $4,245 | $39,805 | $15,456 | $24,349 |
| 2023 | $3,767 | $34,433 | $11,472 | $22,961 |
| 2022 | $2,588 | $23,233 | $1,889 | $21,344 |
| 2021 | $2,410 | $20,383 | $1,734 | $18,649 |
| 2020 | $2,340 | $19,133 | $1,276 | $17,857 |
| 2019 | $2,213 | $17,938 | $1,234 | $16,704 |
| 2018 | $2,147 | $17,199 | $1,201 | $15,998 |
| 2017 | $2,148 | $17,332 | $1,165 | $16,167 |
| 2016 | $2,050 | $16,612 | $1,135 | $15,477 |
| 2015 | $1,987 | $16,553 | $1,099 | $15,454 |
| 2014 | $1,987 | $16,488 | $1,075 | $15,413 |
Deed History
| Date | Type | Sale Price | Title Company |
|---|---|---|---|
| Warranty Deed | $293,500 | -- | |
| Deed | $144,000 | -- |
Source: Heartland MLS
MLS Number: 2335257
APN: 188-33-0-00-00-003.00-0
- 2365 John Brown Rd
- 1660 Idaho Rd
- 1350 U S 59
- 0 2500 Rd Unit 2376456
- 3022 Douglas Rd
- 134 N Ransom St
- 210 N Rigdon St
- 211 N Rigdon St
- 3387 Butler Rd
- 935 Georgia Rd
- 219 Oak Haven Dr
- Lot 4 Louisiana Rd
- Lot 1 Louisiana Rd
- 250 Idaho Rd
- 1793 Old 50 Hwy
- 1457 Haskell Rd
- 9 Wheatland Dr
- 8 Wheatland Dr
- 7 Wheatland Dr
- 6 Stubblefield Ln
