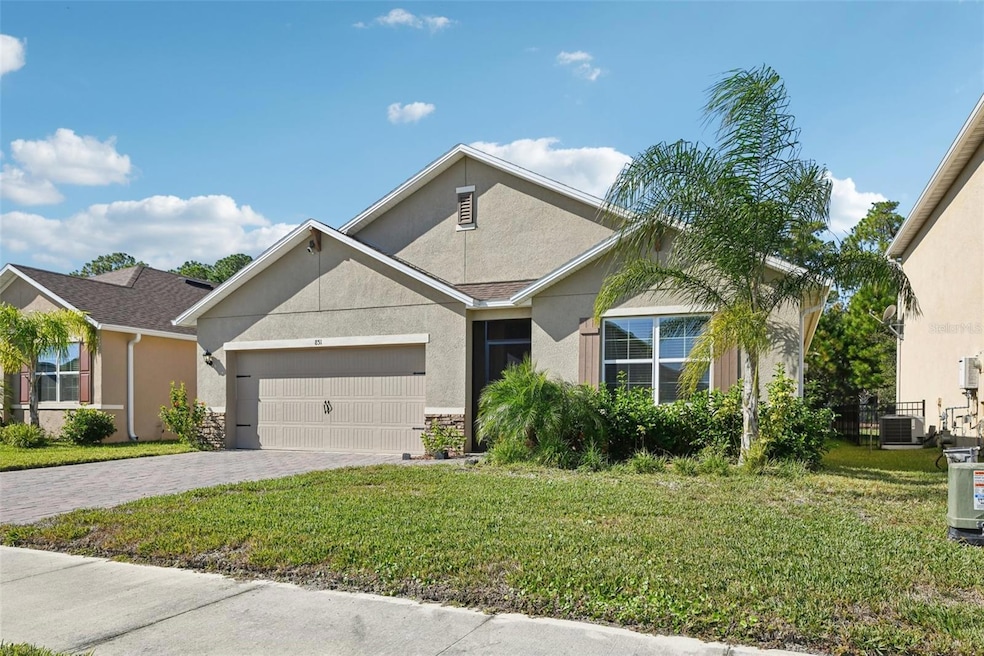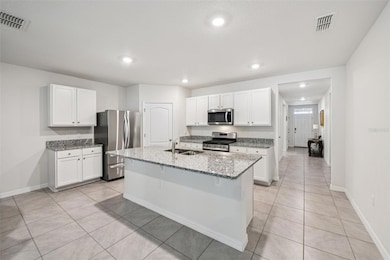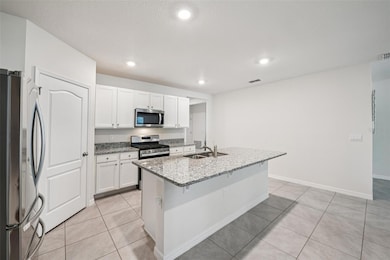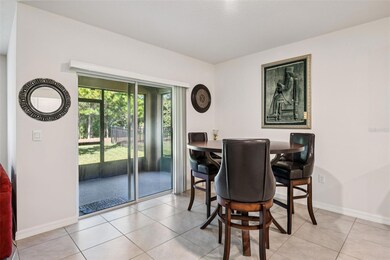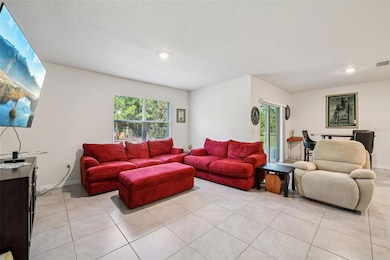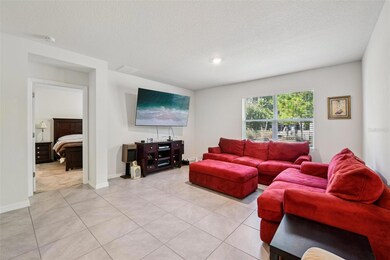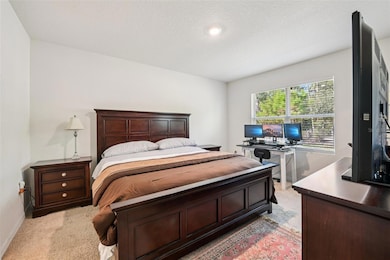851 Lazio Cir Debary, FL 32713
Estimated payment $2,615/month
Highlights
- River Access
- Gated Community
- Open Floorplan
- Fitness Center
- View of Trees or Woods
- Clubhouse
About This Home
Ask about a lender provided RATE BUY-DOWN CREDIT on this home ****Welcome to Riviera Bella, one of DeBary’s premier GUARD GATED communities, where Mediterranean charm meets modern convenience! This newer 2022 BUILT ~ DR Horton Tali model offers single-story living at its best with a thoughtful 3-WAY SPLIT FLOOR PLAN, low-maintenance finishes, and access to RESORT STYLE AMENITIES – all in a prime location just minutes from I-4, the SunRail station, and the Heathrow/Lake Mary business corridor. Step inside to find an inviting, OPEN CONCEPT layout with TILE FLOORING throughout the main living areas, creating an easy-flow space perfect for everyday living and entertaining. Both the FRONT PORCH and LANAI were SCREENED IN 2023, giving you the ability to open up and enjoy Florida’s breezes – the lanai overlooking a backyard with no immediate rear neighbors. The heart of the home is the modern kitchen, complete with a large ISLAND with breakfast bar seating, WALK-IN PANTRY, granite countertops, and STAINLESS STEEL APPLIANCES including a GAS STOVE! The kitchen opens seamlessly to the living and dining areas, where large windows/sliders bring in natural light and offer a view of the backyard.
Your spacious PRIMARY SUITE sits privately at the back of the home and features more nice light, a WALK-IN CLOSET, and a well-appointed private bath. The additional bedrooms are tucked away in separate wings for maximum privacy – ideal for guests, family, or a home office. A Ring security system will convey for added peace of mind. The exterior offers mature landscaping and stacked stone accents that enhance the home’s curb appeal, along with the overall pride of ownership throughout this well-kept community. Living in Riviera Bella means enjoying access to a multi-million-dollar clubhouse, RESORT STYLE ZERO ENTRY POOL, fitness center, theatre room, and a RIVERFRONT PARK with private BOAT RAMP access to the St. Johns River - a rare perk for nature lovers. The community also offers natural gas and is conveniently located near scenic bike trails, shopping, dining, and all that Central Florida has to offer. Modern upgrades, gated security, beautiful amenities, and a fantastic location – this MOVE IN READY home in Riviera Bella is the perfect blend of comfort and lifestyle. Call today to schedule a tour!
Listing Agent
WEMERT GROUP REALTY LLC Brokerage Phone: 407-214-3967 License #3044371 Listed on: 11/19/2025

Co-Listing Agent
WEMERT GROUP REALTY LLC Brokerage Phone: 407-214-3967 License #3219573
Home Details
Home Type
- Single Family
Est. Annual Taxes
- $4,553
Year Built
- Built in 2022
Lot Details
- 5,663 Sq Ft Lot
- East Facing Home
- Irrigation Equipment
- Landscaped with Trees
HOA Fees
- $150 Monthly HOA Fees
Parking
- 2 Car Attached Garage
- Driveway
- On-Street Parking
Home Design
- Slab Foundation
- Shingle Roof
- Concrete Siding
- Block Exterior
- Stucco
Interior Spaces
- 1,836 Sq Ft Home
- Open Floorplan
- High Ceiling
- Blinds
- Sliding Doors
- Combination Dining and Living Room
- Views of Woods
- Home Security System
- Laundry Room
Kitchen
- Eat-In Kitchen
- Walk-In Pantry
- Convection Oven
- Range
- Microwave
- Dishwasher
- Stone Countertops
- Solid Wood Cabinet
- Disposal
Flooring
- Carpet
- Concrete
- Tile
Bedrooms and Bathrooms
- 4 Bedrooms
- Primary Bedroom on Main
- Split Bedroom Floorplan
- En-Suite Bathroom
- Walk-In Closet
- 2 Full Bathrooms
- Private Water Closet
- Shower Only
Outdoor Features
- River Access
- Covered Patio or Porch
- Exterior Lighting
- Private Mailbox
Schools
- Debary Elementary School
- River Springs Middle School
- University High School
Utilities
- Central Heating and Cooling System
- Thermostat
- Natural Gas Connected
- High Speed Internet
- Cable TV Available
Listing and Financial Details
- Visit Down Payment Resource Website
- Tax Lot 156
- Assessor Parcel Number 06-19-30-02-00-1560
Community Details
Overview
- Association fees include pool, ground maintenance
- Premier Management Association, Phone Number (386) 320-0666
- Visit Association Website
- Built by DR HORTON
- Riviera Bella Un 9A Subdivision, Tali Floorplan
- The community has rules related to deed restrictions, allowable golf cart usage in the community
Recreation
- Community Playground
- Fitness Center
- Community Pool
Additional Features
- Clubhouse
- Gated Community
Map
Home Values in the Area
Average Home Value in this Area
Tax History
| Year | Tax Paid | Tax Assessment Tax Assessment Total Assessment is a certain percentage of the fair market value that is determined by local assessors to be the total taxable value of land and additions on the property. | Land | Improvement |
|---|---|---|---|---|
| 2025 | $4,330 | $313,597 | -- | -- |
| 2024 | $4,330 | $304,759 | -- | -- |
| 2023 | $4,330 | $295,883 | $0 | $0 |
| 2022 | $842 | $250,440 | $41,000 | $209,440 |
| 2021 | $167 | $9,982 | $9,982 | $0 |
Property History
| Date | Event | Price | List to Sale | Price per Sq Ft |
|---|---|---|---|---|
| 11/19/2025 11/19/25 | For Sale | $395,000 | -- | $215 / Sq Ft |
Purchase History
| Date | Type | Sale Price | Title Company |
|---|---|---|---|
| Special Warranty Deed | $380,490 | Dhi Title Of Florida | |
| Special Warranty Deed | $380,490 | Dhi Title Of Florida | |
| Special Warranty Deed | $2,413,779 | Attorney |
Source: Stellar MLS
MLS Number: O6361235
APN: 9006-02-00-1560
- 630 Lazio Cir
- 281 Ancona Ave
- 612 Via Isabelle Dr
- 679 Lazio Cir
- 455 Lazio Cir
- 192 Rosa Bella View
- 175 Rosa Bella View
- 637 15th St
- 411 Lazio Cir
- 206 Ancona Ave
- 351 Lazio Cir
- 122 Rosa Bella View
- 611 Fiorella Ct
- 299 Lazio Cir
- 100 Via Rosa Ct
- 114 San Lucia Dr
- 100 Verde Way
- 127 Verde Way
- 118 Verde Way
- 116 Traders Cove Blvd
- 842 Lazio Cir
- 101 Lazio Cir
- 610 Fiorella Ct
- 174 Verde Way
- 724 Squire Ave
- 716 Squire Ave
- 792 Middleton St
- 660 Kimber Ln
- 367 Spruce Pine Dr
- 315 Sabal Springs Ct
- 674 Four Leaf Ave
- 388 Oak Springs Ct
- 400 Oak Springs Ct
- 341 Oak Springs Dr
- 115 Integra Reserve Ln
- 301 Platform Ln
- 313 Platform Ln
- 377 Belmond Dr
- 370 Pine Springs Dr
- 52 Community Dr
