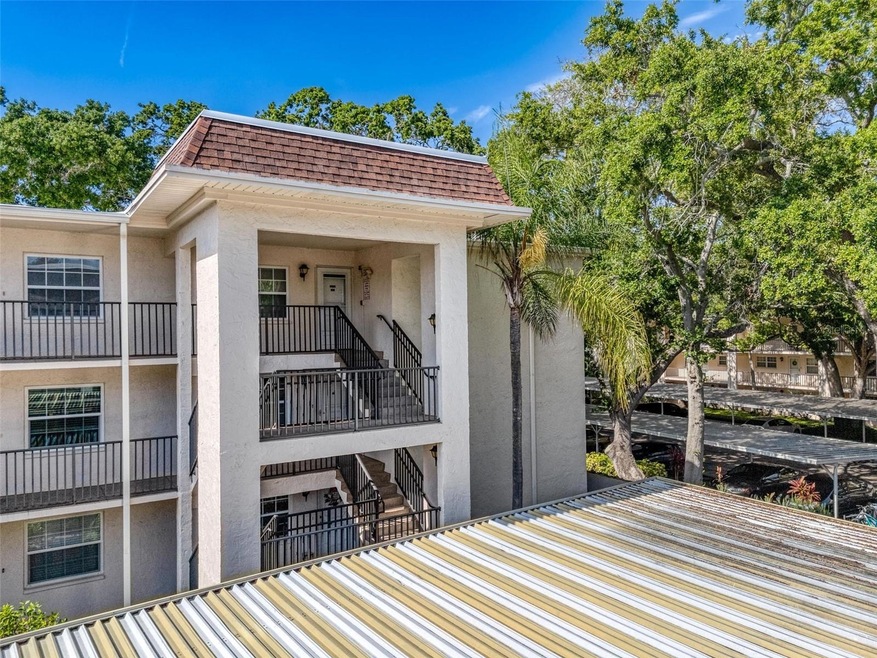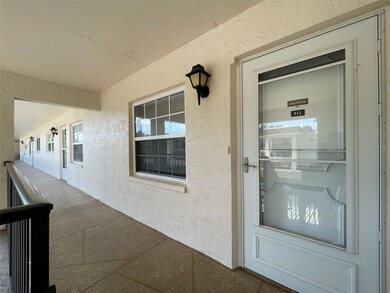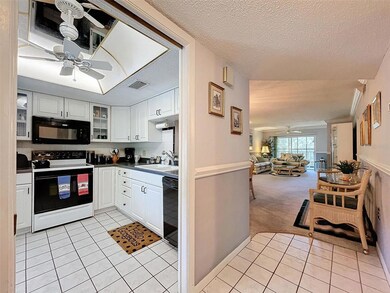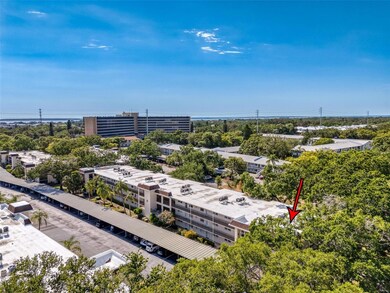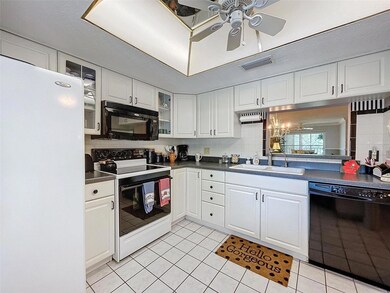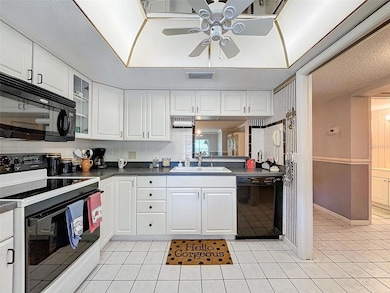
851 Maple Ct Unit 311 Dunedin, FL 34698
Highlights
- Senior Community
- End Unit
- Community Pool
- Clubhouse
- Furnished
- Balcony
About This Home
As of July 2024*** Milestone Inspection has been completed*** Top Floor End Unit!!! Walk to Delightful Downtown Dunedin from this lovely and spacious 2 bedroom 2 bath condo in quiet 55+ Patrician Oaks. Priced right for this amazing location that is not only at the heart of the special community of Dunedin but a very quick drive to the Countryside Mall, all of the amazing beaches and easy access to Tampa International Airport as well as St. Pete- Clearwater International Airport. This sought-after corner unit boasts TWO separate screened in balconies perfect for spending peaceful time listening to the beautiful birds that are abundant in this tranquil community. A brand new hot water tank was installed in May and a new roof was installed in 2023 with assessment already paid in full! A new under sink water filtration system was installed in 2023. Amazing value for this community that's gaining popularity by the day!
Last Agent to Sell the Property
HOMEFRONT REALTY Brokerage Phone: 727-641-4444 License #3579962 Listed on: 05/30/2024

Property Details
Home Type
- Condominium
Est. Annual Taxes
- $409
Year Built
- Built in 1978
Lot Details
- End Unit
- South Facing Home
- Land Lease of $93
HOA Fees
- $641 Monthly HOA Fees
Home Design
- Slab Foundation
- Concrete Roof
- Block Exterior
- Stucco
Interior Spaces
- 1,118 Sq Ft Home
- 3-Story Property
- Furnished
- Crown Molding
- Ceiling Fan
- Sliding Doors
- Combination Dining and Living Room
Kitchen
- Range
- Microwave
- Dishwasher
- Disposal
Flooring
- Carpet
- Ceramic Tile
Bedrooms and Bathrooms
- 2 Bedrooms
- 2 Full Bathrooms
Laundry
- Laundry in unit
- Dryer
- Washer
Parking
- 1 Carport Space
- Ground Level Parking
- 1 Assigned Parking Space
Outdoor Features
- Balcony
Utilities
- Central Heating and Cooling System
- Thermostat
- High Speed Internet
- Cable TV Available
Listing and Financial Details
- Visit Down Payment Resource Website
- Assessor Parcel Number 26-28-15-67818-000-3110
Community Details
Overview
- Senior Community
- Association fees include cable TV, common area taxes, pool, escrow reserves fund, insurance, internet, maintenance structure, trash, water
- $91 Other Monthly Fees
- Patrician Oaks Subdivision
- The community has rules related to deed restrictions
- Community features wheelchair access
Amenities
- Clubhouse
Recreation
- Community Pool
Pet Policy
- 2 Pets Allowed
- Cats Allowed
Ownership History
Purchase Details
Home Financials for this Owner
Home Financials are based on the most recent Mortgage that was taken out on this home.Purchase Details
Similar Homes in Dunedin, FL
Home Values in the Area
Average Home Value in this Area
Purchase History
| Date | Type | Sale Price | Title Company |
|---|---|---|---|
| Limited Warranty Deed | $175,500 | Equity National Title | |
| Warranty Deed | $38,000 | -- |
Property History
| Date | Event | Price | Change | Sq Ft Price |
|---|---|---|---|---|
| 07/03/2024 07/03/24 | Sold | $175,500 | -7.6% | $157 / Sq Ft |
| 06/05/2024 06/05/24 | Pending | -- | -- | -- |
| 05/30/2024 05/30/24 | For Sale | $189,950 | -- | $170 / Sq Ft |
Tax History Compared to Growth
Tax History
| Year | Tax Paid | Tax Assessment Tax Assessment Total Assessment is a certain percentage of the fair market value that is determined by local assessors to be the total taxable value of land and additions on the property. | Land | Improvement |
|---|---|---|---|---|
| 2024 | $409 | $49,763 | -- | -- |
| 2023 | $409 | $48,314 | $0 | $0 |
| 2022 | $386 | $46,907 | $0 | $0 |
| 2021 | $380 | $45,541 | $0 | $0 |
| 2020 | $374 | $44,912 | $0 | $0 |
| 2019 | $358 | $43,902 | $0 | $0 |
| 2018 | $345 | $43,083 | $0 | $0 |
| 2017 | $334 | $42,197 | $0 | $0 |
| 2016 | $322 | $41,329 | $0 | $0 |
| 2015 | $323 | $41,042 | $0 | $0 |
| 2014 | $312 | $40,716 | $0 | $0 |
Agents Affiliated with this Home
-
DJ Northrop

Seller's Agent in 2024
DJ Northrop
HOMEFRONT REALTY
(813) 563-8897
64 Total Sales
-
Trudy Austin Sessa, PA

Buyer's Agent in 2024
Trudy Austin Sessa, PA
RE/MAX
(727) 902-3301
58 Total Sales
Map
Source: Stellar MLS
MLS Number: U8244677
APN: 26-28-15-67818-000-3110
- 865 Virginia Ct Unit 106
- 861 Maple Ct Unit 104
- 861 Maple Ct Unit 205
- 831 Maple Ct Unit 303
- 840 Virginia St Unit 202
- 860 Virginia St Unit 304
- 860 Virginia St Unit 308
- 1138 New York Ave
- 200 Glennes Ln Unit 205
- 200 Glennes Ln Unit 201
- 200 Glennes Ln Unit 103
- 200 Glennes Ln Unit 206
- 200 Glennes Ln Unit 111
- 870 Virginia St Unit 108
- 870 Virginia St Unit 109
- 827 Virginia St
- 100 Glennes Ln Unit 108
- 100 Glennes Ln Unit 207
- 500 Glennes Ln Unit 205
- 500 Glennes Ln Unit 206
