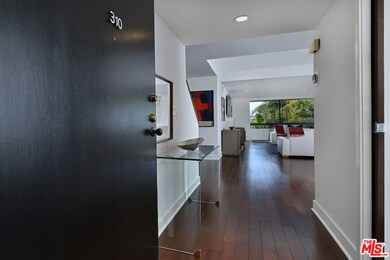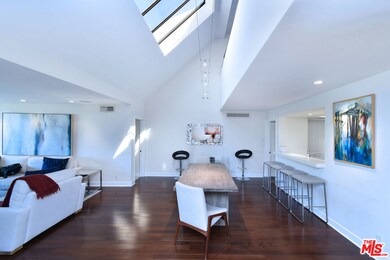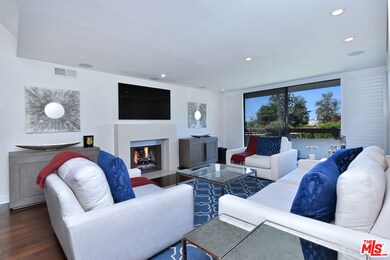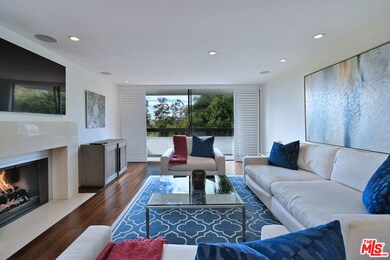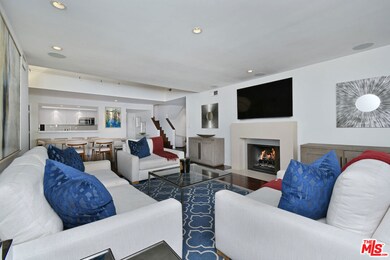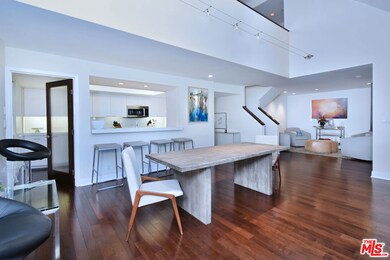851 N Kings Rd Unit 310 West Hollywood, CA 90069
Estimated payment $12,381/month
Highlights
- Fitness Center
- Gated Parking
- 0.72 Acre Lot
- In Ground Spa
- City Lights View
- 3-minute walk to Kings Road Park
About This Home
Welcome to Penthouse 310 - a rare, top-floor condo in the heart of West Hollywood offering refined living and sweeping city-light views. Featuring 3 bedrooms, 3 full bathrooms, and approximately 1,900 sf of interior living space, this residence combines generous scale with enviable privacy. Step into an open, light-filled floor plan anchored by a cozy fireplace and an inviting living area perfect for entertaining, relaxing, or cozy nights in. The home includes in-unit laundry, central heating and cooling, and two dedicated parking spaces with storage rare in this neighborhood. What truly elevates this home is the large private rooftop terrace and the beautiful views visible from the unit - a West Hollywood vantage point that invites sunset gatherings, intimate dinner parties, or quiet star-gazing sessions. Located at 851 N Kings Rd, you're just moments away from high-end boutiques, top cafes, restaurants, and vibrant city energy - combining the excitement of urban living with the comfort of a private retreat. This home is ideal for the buyer seeking a refined, well-scaled living space in a prime West Hollywood location - a place to relax, entertain, and enjoy the best of city life from your own elevated sanctuary.
Property Details
Home Type
- Condominium
Est. Annual Taxes
- $23,130
Year Built
- Built in 1981
HOA Fees
- $1,000 Monthly HOA Fees
Home Design
- Contemporary Architecture
- Split Level Home
- Entry on the 3rd floor
Interior Spaces
- 1,900 Sq Ft Home
- 2-Story Property
- Living Room with Fireplace
- Dining Room
- Den
- Loft
- City Lights Views
Kitchen
- Oven or Range
- Microwave
- Dishwasher
- Disposal
Bedrooms and Bathrooms
- 3 Bedrooms
- 3 Full Bathrooms
Laundry
- Laundry Room
- Dryer
- Washer
Parking
- 2 Parking Spaces
- Gated Parking
- Parking Garage Space
Outdoor Features
- In Ground Spa
- Open Patio
Utilities
- Central Heating and Cooling System
Listing and Financial Details
- Assessor Parcel Number 5529-004-070
Community Details
Overview
- 35 Units
- Maintained Community
Recreation
- Fitness Center
- Community Spa
Pet Policy
- Call for details about the types of pets allowed
Security
- Security Service
- Controlled Access
Map
Home Values in the Area
Average Home Value in this Area
Tax History
| Year | Tax Paid | Tax Assessment Tax Assessment Total Assessment is a certain percentage of the fair market value that is determined by local assessors to be the total taxable value of land and additions on the property. | Land | Improvement |
|---|---|---|---|---|
| 2025 | $23,130 | $1,950,234 | $975,117 | $975,117 |
| 2024 | $23,130 | $1,911,996 | $955,998 | $955,998 |
| 2023 | $22,722 | $1,874,506 | $937,253 | $937,253 |
| 2022 | $21,567 | $1,837,752 | $918,876 | $918,876 |
| 2021 | $21,367 | $1,801,718 | $900,859 | $900,859 |
| 2019 | $20,663 | $1,748,280 | $874,140 | $874,140 |
| 2018 | $20,534 | $1,714,000 | $857,000 | $857,000 |
| 2017 | $10,601 | $875,354 | $440,330 | $435,024 |
| 2016 | $10,358 | $858,192 | $431,697 | $426,495 |
| 2015 | $10,192 | $845,302 | $425,213 | $420,089 |
| 2014 | $10,185 | $828,745 | $416,884 | $411,861 |
Property History
| Date | Event | Price | List to Sale | Price per Sq Ft | Prior Sale |
|---|---|---|---|---|---|
| 11/26/2025 11/26/25 | For Sale | $1,790,000 | +4.4% | $942 / Sq Ft | |
| 11/08/2017 11/08/17 | Sold | $1,714,000 | -1.4% | $902 / Sq Ft | View Prior Sale |
| 10/10/2017 10/10/17 | Pending | -- | -- | -- | |
| 09/27/2017 09/27/17 | Price Changed | $1,739,000 | -6.0% | $915 / Sq Ft | |
| 09/06/2017 09/06/17 | For Sale | $1,850,000 | -- | $974 / Sq Ft |
Purchase History
| Date | Type | Sale Price | Title Company |
|---|---|---|---|
| Grant Deed | $1,714,000 | Equity Title | |
| Interfamily Deed Transfer | -- | Provident Title | |
| Grant Deed | $825,000 | Provident Title | |
| Grant Deed | $865,000 | Equity Title Company | |
| Grant Deed | $455,000 | Fidelity Title | |
| Corporate Deed | $250,000 | Old Republic Title Company | |
| Trustee Deed | $157,500 | North American Title Co |
Mortgage History
| Date | Status | Loan Amount | Loan Type |
|---|---|---|---|
| Previous Owner | $692,000 | Purchase Money Mortgage | |
| Previous Owner | $227,150 | No Value Available | |
| Previous Owner | $200,000 | No Value Available |
Source: The MLS
MLS Number: 25623183
APN: 5529-004-070
- 851 N Kings Rd Unit 102
- 851 N Kings Rd Unit 207
- 851 N Kings Rd Unit 301
- 850 N Kings Rd Unit 312
- 810 N Orlando Ave
- 927 N Kings Rd Unit 212
- 927 N Kings Rd Unit 118
- 927 N Kings Rd Unit 107
- 950 N Kings Rd Unit 233
- 950 N Kings Rd Unit 160
- 950 N Kings Rd Unit 204
- 850 N Croft Ave Unit 301
- 840 N Croft Ave Unit 301
- 949 N Kings Rd Unit 314
- 928 N Croft Ave Unit 301
- 855 N Croft Ave Unit PH4
- 855 N Croft Ave Unit 306
- 810 N Sweetzer Ave
- 812 N Sweetzer Ave
- 806 N Sweetzer Ave
- 911 N Kings Rd Unit 205
- 911 N Kings Rd Unit 102
- 838 N Kings Rd
- 810 N Orlando Ave
- 927 N Kings Rd Unit 107
- 950 N Kings Rd Unit 268
- 950 N Kings Rd Unit 143
- 800 N Orlando Ave
- 832 N Croft St
- 850 N Croft Ave Unit 303
- 840 N Croft Ave Unit 301
- 753 N Kings Rd
- 912 Croft Ave Unit 102
- 922 Croft Ave Unit 104
- 949 N Kings Rd Unit 314
- 950 N Kings Rd Unit Updated Gorgeous Condo
- 838 N Sweetzer Ave Unit 842-10
- 855 N Croft Ave Unit 301
- 807 N Croft Ave
- 8440 Willoughby Ave Unit 3

